4326 Eaglewood Trail Drive, Fresno, TX 77545
Local realty services provided by:American Real Estate ERA Powered
4326 Eaglewood Trail Drive,Fresno, TX 77545
$250,000
- 3 Beds
- 2 Baths
- 1,646 sq. ft.
- Single family
- Active
Listed by: jacqueline lee
Office: opendoor brokerage, llc.
MLS#:52333610
Source:HARMLS
Price summary
- Price:$250,000
- Price per sq. ft.:$151.88
- Monthly HOA dues:$59.58
About this home
Welcome to this captivating property. The home boasts a neutral color paint scheme throughout, providing the perfect canvas for your style. Get cozy during those chilly nights or simply set the ambiance you want with the elegant fireplace. The gourmet kitchen showcases all stainless steel appliances. The primary bathroom is a great place to unwind after a long day, offering a separate tub and shower for your convenience. The property provides a secure, fenced-in backyard—your haven of green space. This home melds comfort, style, and utility seamlessly. Don't miss your chance to experience all it has to offer! This home has been virtually staged to illustrate its potential.Home comes with a 100-Day Home Warranty and a 7-Day Home Test Drive to move in 7 days early for free.
Contact an agent
Home facts
- Year built:2000
- Listing ID #:52333610
- Updated:November 18, 2025 at 12:47 PM
Rooms and interior
- Bedrooms:3
- Total bathrooms:2
- Full bathrooms:2
- Living area:1,646 sq. ft.
Heating and cooling
- Cooling:Central Air, Electric
- Heating:Central, Gas
Structure and exterior
- Roof:Composition
- Year built:2000
- Building area:1,646 sq. ft.
- Lot area:0.15 Acres
Schools
- High school:HIGHTOWER HIGH SCHOOL
- Middle school:LAKE OLYMPIA MIDDLE SCHOOL
- Elementary school:BURTON ELEMENTARY SCHOOL (FORT BEND)
Utilities
- Sewer:Public Sewer
Finances and disclosures
- Price:$250,000
- Price per sq. ft.:$151.88
- Tax amount:$4,821 (2025)
New listings near 4326 Eaglewood Trail Drive
- New
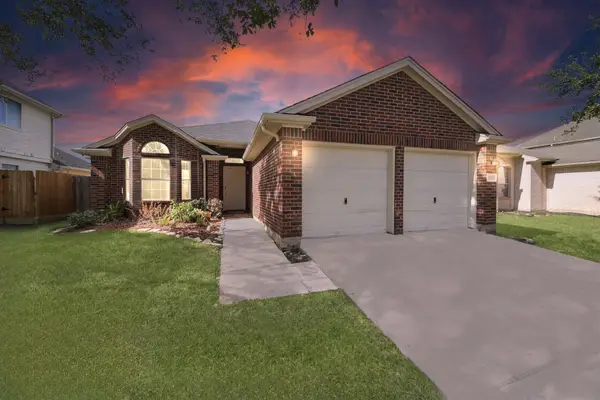 $240,500Active3 beds 2 baths1,646 sq. ft.
$240,500Active3 beds 2 baths1,646 sq. ft.4014 Teal Vista Court, Fresno, TX 77545
MLS# 76772702Listed by: MIH REALTY, LLC - New
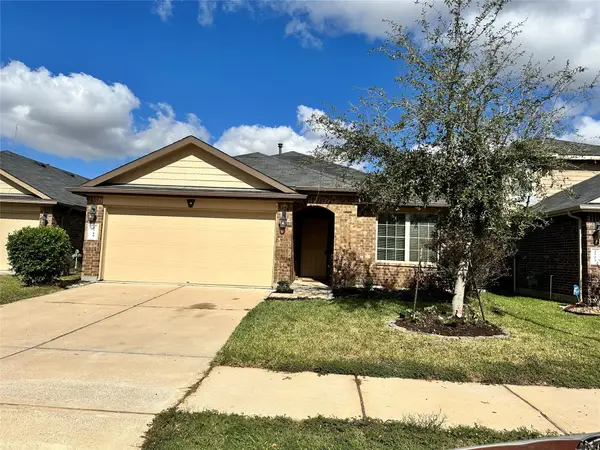 $280,000Active3 beds 2 baths1,704 sq. ft.
$280,000Active3 beds 2 baths1,704 sq. ft.2719 Bergen Bay Lane, Fresno, TX 77545
MLS# 73053733Listed by: ILLUSTRIOUS REALTY, LLC - New
 $610,000Active5 beds 4 baths3,184 sq. ft.
$610,000Active5 beds 4 baths3,184 sq. ft.615 Cypress Avenue, Fresno, TX 77545
MLS# 19051973Listed by: BERKSHIRE HATHAWAY HOMESERVICES PREMIER PROPERTIES - New
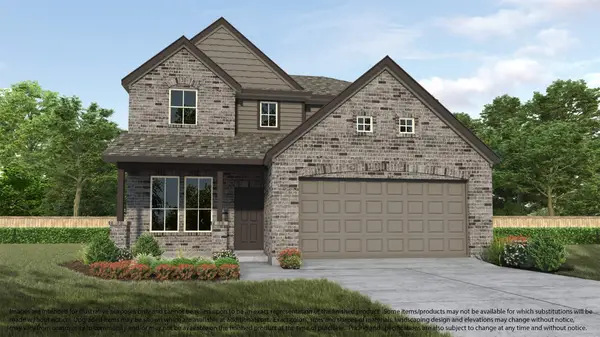 $442,420Active4 beds 4 baths2,782 sq. ft.
$442,420Active4 beds 4 baths2,782 sq. ft.18555 Porta Marina Drive, Fresno, TX 77545
MLS# 37121572Listed by: NAN & COMPANY PROPERTIES - CORPORATE OFFICE (HEIGHTS) - New
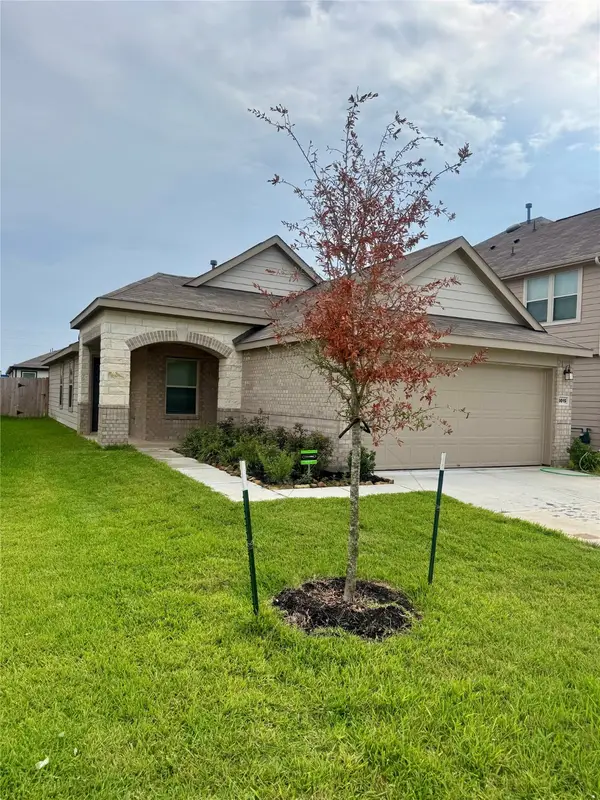 $270,000Active3 beds 2 baths1,290 sq. ft.
$270,000Active3 beds 2 baths1,290 sq. ft.3015 Kalimera Lane, Fresno, TX 77545
MLS# 38505562Listed by: RA BROKERS - New
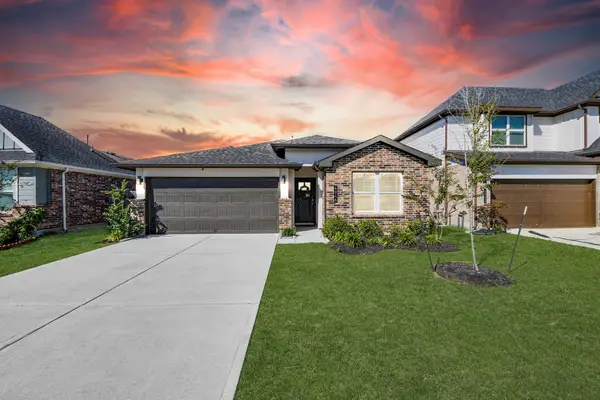 $325,000Active4 beds 2 baths1,847 sq. ft.
$325,000Active4 beds 2 baths1,847 sq. ft.4946 Pine Haven Lane, Fresno, TX 77545
MLS# 72537900Listed by: KELLER WILLIAMS REALTY CLEAR LAKE / NASA - New
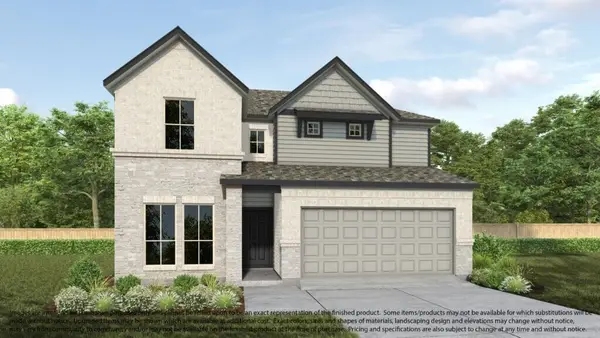 $476,800Active5 beds 4 baths2,837 sq. ft.
$476,800Active5 beds 4 baths2,837 sq. ft.18630 Serapis Street, Fresno, TX 77545
MLS# 7716269Listed by: NAN & COMPANY PROPERTIES - CORPORATE OFFICE (HEIGHTS) - New
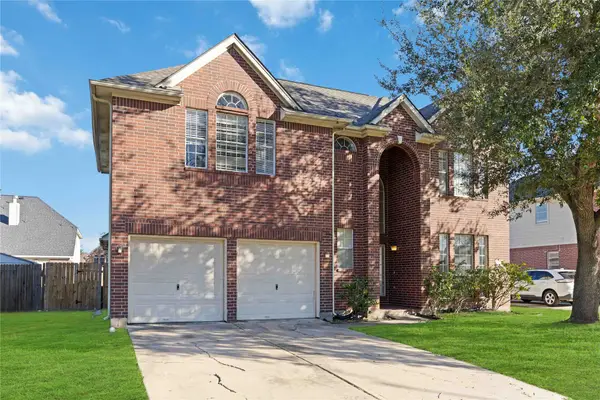 $289,990Active4 beds 3 baths2,680 sq. ft.
$289,990Active4 beds 3 baths2,680 sq. ft.1806 Coretta Court, Fresno, TX 77545
MLS# 76230300Listed by: LONGEVITY REAL ESTATE - New
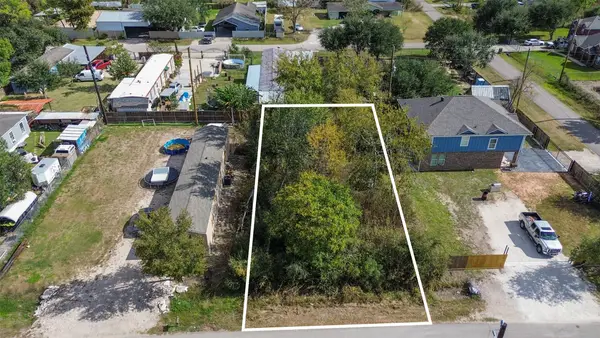 $80,000Active0.2 Acres
$80,000Active0.2 Acres00 Gardenia Lane, Fresno, TX 77545
MLS# 82190421Listed by: COLDWELL BANKER REALTY - KATY - New
 $400,000Active5 Acres
$400,000Active5 Acres0 S Post Oak Blvd, Rear, Fresno, TX 77545
MLS# 36818624Listed by: KELLER WILLIAMS REALTY SOUTHWEST
