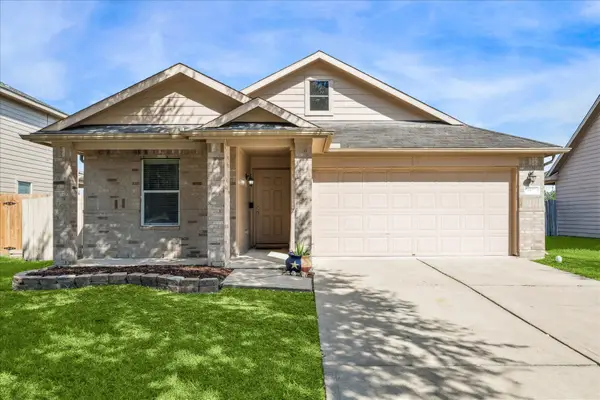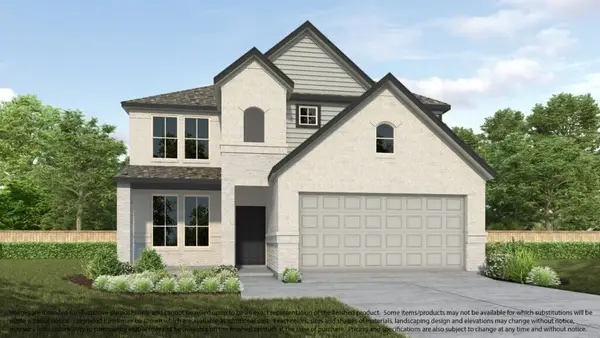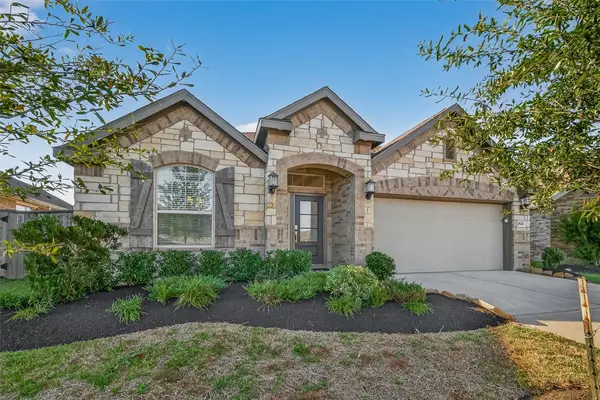4930 Natchez Trace, Fresno, TX 77545
Local realty services provided by:ERA Experts
4930 Natchez Trace,Fresno, TX 77545
$319,000
- 4 Beds
- 2 Baths
- 1,835 sq. ft.
- Single family
- Active
Listed by: jobin johnson, priyan jacob
Office: stride real estate, llc.
MLS#:81337699
Source:HARMLS
Price summary
- Price:$319,000
- Price per sq. ft.:$173.84
- Monthly HOA dues:$54.17
About this home
Discover the charm of the single-story GAVEN plan at DR Horton's community, POST OAK POINTE. Boasting 4 bedrooms, 2 baths, formal dining, an oversized covered patio, and a 2-car garage, this home offers both comfort and style. Located just off Hwy 6, enjoy quick access to shopping, dining, and entertainment, with easy commuting via Ft Bend Tollroad & Hwy 288 to downtown, Galleria, and Pearland. Zoned to top-rated FBISD schools, Post Oak Pointe features FARMHOUSE & MODERN exteriors with premium amenities—Smart home technology, Granite in kitchen & bathrooms, 42" cabinets, front & back sod with sprinklers, tankless water heater. Future plans for POST OAK POINTE include an onsite Middle School in 2024, a lap pool, splash pad, and a large playscape. Don't miss this incredible opportunity to live in a beautiful community at LIMITED introductory prices! Schedule your appointment today.
Contact an agent
Home facts
- Year built:2022
- Listing ID #:81337699
- Updated:January 09, 2026 at 01:20 PM
Rooms and interior
- Bedrooms:4
- Total bathrooms:2
- Full bathrooms:2
- Living area:1,835 sq. ft.
Heating and cooling
- Cooling:Central Air, Electric
- Heating:Central, Gas
Structure and exterior
- Roof:Composition
- Year built:2022
- Building area:1,835 sq. ft.
Schools
- High school:ALMETA CRAWFORD HIGH SCHOOL
- Middle school:BAINES MIDDLE SCHOOL
- Elementary school:HERITAGE ROSE ELEMENTARY SCHOOL
Utilities
- Sewer:Public Sewer
Finances and disclosures
- Price:$319,000
- Price per sq. ft.:$173.84
New listings near 4930 Natchez Trace
- Open Sun, 1 to 3pmNew
 $285,000Active3 beds 2 baths1,688 sq. ft.
$285,000Active3 beds 2 baths1,688 sq. ft.4527 Monarch Blue Lane, Fresno, TX 77545
MLS# 36319841Listed by: INFINITY REAL ESTATE GROUP - New
 $472,630Active4 beds 4 baths2,778 sq. ft.
$472,630Active4 beds 4 baths2,778 sq. ft.2106 Della Lakes Court, Fresno, TX 77545
MLS# 87000749Listed by: NAN & COMPANY PROPERTIES - CORPORATE OFFICE (HEIGHTS)  $480,350Pending5 beds 4 baths2,837 sq. ft.
$480,350Pending5 beds 4 baths2,837 sq. ft.2110 Della Lakes Court, Fresno, TX 77545
MLS# 20710301Listed by: NAN & COMPANY PROPERTIES - CORPORATE OFFICE (HEIGHTS)- New
 $448,000Active4 beds 4 baths2,782 sq. ft.
$448,000Active4 beds 4 baths2,782 sq. ft.2107 Della Lakes Court, Fresno, TX 77545
MLS# 59209443Listed by: NAN & COMPANY PROPERTIES - CORPORATE OFFICE (HEIGHTS) - New
 $444,820Active5 beds 4 baths2,532 sq. ft.
$444,820Active5 beds 4 baths2,532 sq. ft.18626 Serapis Street, Fresno, TX 77545
MLS# 12244916Listed by: NAN & COMPANY PROPERTIES - CORPORATE OFFICE (HEIGHTS) - New
 $389,270Active4 beds 3 baths1,876 sq. ft.
$389,270Active4 beds 3 baths1,876 sq. ft.18622 Serapis Street, Fresno, TX 77545
MLS# 21203073Listed by: NAN & COMPANY PROPERTIES - CORPORATE OFFICE (HEIGHTS) - New
 $465,440Active4 beds 4 baths2,872 sq. ft.
$465,440Active4 beds 4 baths2,872 sq. ft.2103 Della Lakes Court, Fresno, TX 77545
MLS# 23744559Listed by: NAN & COMPANY PROPERTIES - CORPORATE OFFICE (HEIGHTS) - New
 $339,995Active4 beds 3 baths2,656 sq. ft.
$339,995Active4 beds 3 baths2,656 sq. ft.2631 Sunlit Meadow Trail, Fresno, TX 77545
MLS# 97050347Listed by: RA BROKERS - New
 $419,249Active3 beds 3 baths1,917 sq. ft.
$419,249Active3 beds 3 baths1,917 sq. ft.5114 Getty Lane, Iowa Colony, TX 77583
MLS# 8110827Listed by: RE/MAX FINE PROPERTIES  $310,000Pending3 beds 2 baths1,861 sq. ft.
$310,000Pending3 beds 2 baths1,861 sq. ft.4806 Penton Meadow Lane, Rosharon, TX 77583
MLS# 51955396Listed by: BETTER HOMES AND GARDENS REAL ESTATE GARY GREENE - KATY
