1010 High Ridge Drive, Friendswood, TX 77546
Local realty services provided by:American Real Estate ERA Powered

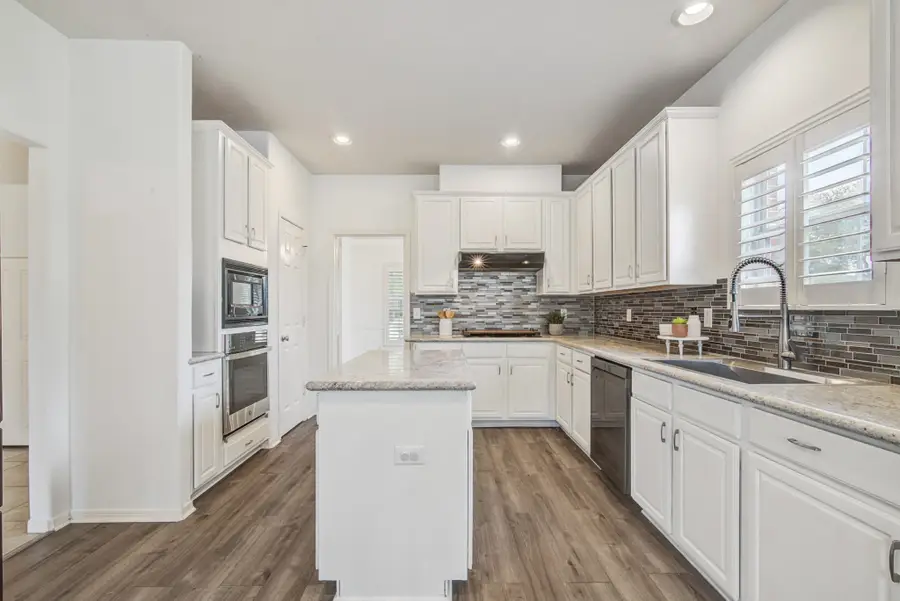
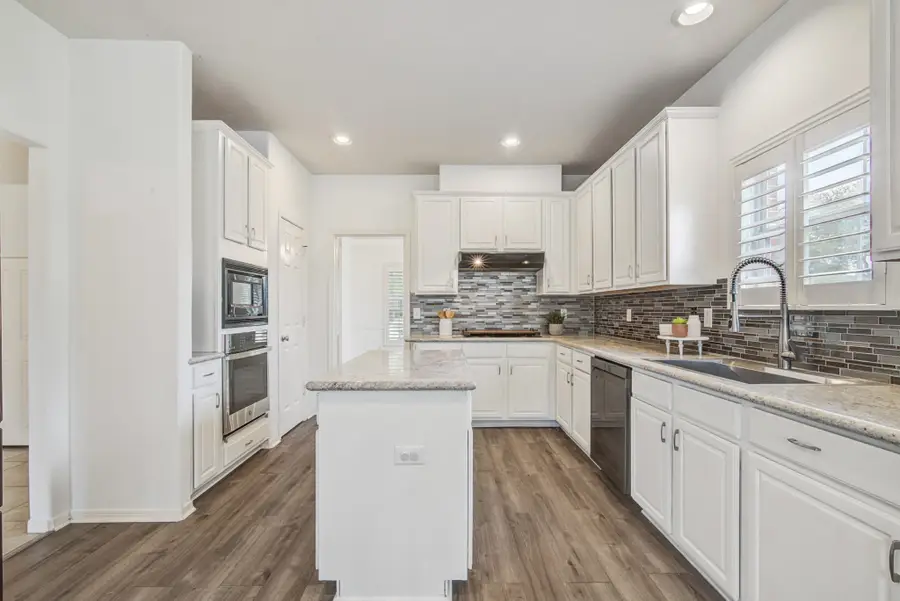
1010 High Ridge Drive,Friendswood, TX 77546
$547,000
- 6 Beds
- 4 Baths
- 3,758 sq. ft.
- Single family
- Active
Upcoming open houses
- Fri, Aug 2211:00 am - 01:00 pm
- Sat, Aug 2311:00 am - 01:00 pm
Listed by:michelle rowe
Office:keller williams realty clear lake / nasa
MLS#:95682066
Source:HARMLS
Price summary
- Price:$547,000
- Price per sq. ft.:$145.56
- Monthly HOA dues:$54.17
About this home
Looking for SPACE?! This lovely home has 6 bedrooms and 4 bathrooms! 2 bedrooms down, plus an independent suite with kitchenette upstairs and 3-car garage! The home has grand high ceilings and a unique floorplan. Custom plantation shutters are found throughout the whole home. The island kitchen is well appointed with granite countertops and a large gas cooktop. The primary suite features a huge bathroom and walk-in closet complete with washer and dryer for ultimate convenience. A 2nd downstairs suite could flex to be a gym or office. Upstairs, the game room sits between two bedroom wings. One set of bedrooms shares a large ensuite bathroom between them. The other side is an independent suite with two bedrooms (or bed and living spaces), a bathroom and a kitchenette. Cul-de-sac lot is close to both the neighborhood lakes and also Centennial Park/FJH. Zoned to desirable FISD schools. Low taxes! RECENT ROOF and FRESHLY PAINTED. Come see it today!
Contact an agent
Home facts
- Year built:2006
- Listing Id #:95682066
- Updated:August 19, 2025 at 01:11 AM
Rooms and interior
- Bedrooms:6
- Total bathrooms:4
- Full bathrooms:4
- Living area:3,758 sq. ft.
Heating and cooling
- Cooling:Central Air, Electric, Zoned
- Heating:Central, Gas, Zoned
Structure and exterior
- Roof:Composition
- Year built:2006
- Building area:3,758 sq. ft.
- Lot area:0.26 Acres
Schools
- High school:FRIENDSWOOD HIGH SCHOOL
- Middle school:FRIENDSWOOD JUNIOR HIGH SCHOOL
- Elementary school:CLINE ELEMENTARY SCHOOL
Utilities
- Sewer:Public Sewer
Finances and disclosures
- Price:$547,000
- Price per sq. ft.:$145.56
- Tax amount:$10,646 (2024)
New listings near 1010 High Ridge Drive
- New
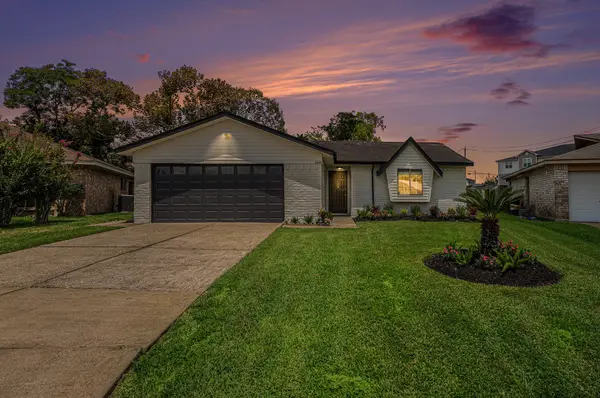 $259,000Active3 beds 2 baths1,257 sq. ft.
$259,000Active3 beds 2 baths1,257 sq. ft.3606 Townes Forest Road, Friendswood, TX 77546
MLS# 25988828Listed by: RE/MAX SPACE CENTER - New
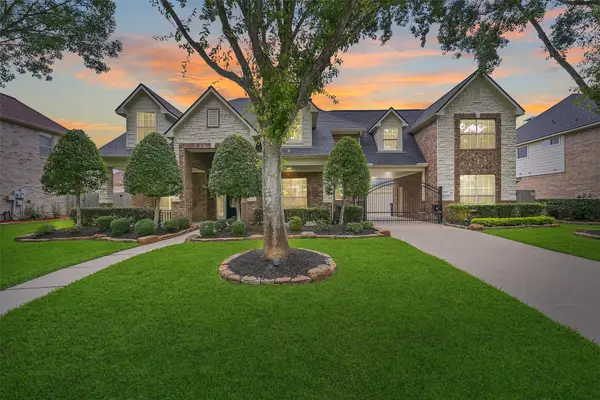 $599,000Active4 beds 5 baths4,852 sq. ft.
$599,000Active4 beds 5 baths4,852 sq. ft.3342 Duke Lane, Friendswood, TX 77546
MLS# 51358893Listed by: STANFIELD PROPERTIES - New
 $274,500Active2 beds 2 baths1,680 sq. ft.
$274,500Active2 beds 2 baths1,680 sq. ft.42 Hideaway Drive, Friendswood, TX 77546
MLS# 83244973Listed by: RE/MAX PEARLAND - Open Sat, 1 to 4pmNew
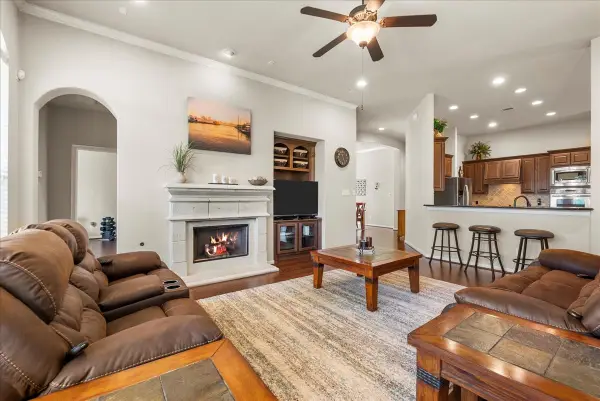 $548,999Active4 beds 3 baths2,902 sq. ft.
$548,999Active4 beds 3 baths2,902 sq. ft.2404 Garnetfield Lane, Friendswood, TX 77546
MLS# 67861153Listed by: TADA REALTY GROUP - New
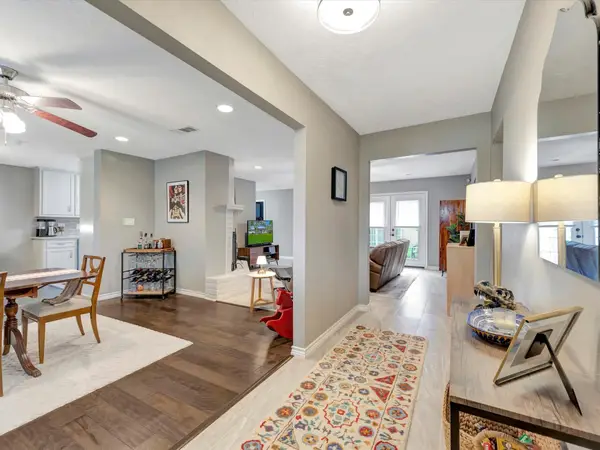 $299,999Active3 beds 2 baths1,729 sq. ft.
$299,999Active3 beds 2 baths1,729 sq. ft.16714 Hibiscus Lane, Friendswood, TX 77546
MLS# 58383572Listed by: EXP REALTY, LLC - New
 $1,275,000Active4 beds 4 baths4,294 sq. ft.
$1,275,000Active4 beds 4 baths4,294 sq. ft.1718 Avery Lane, Friendswood, TX 77546
MLS# 60006826Listed by: MARTIN & BLACK REAL ESTATE LLC - New
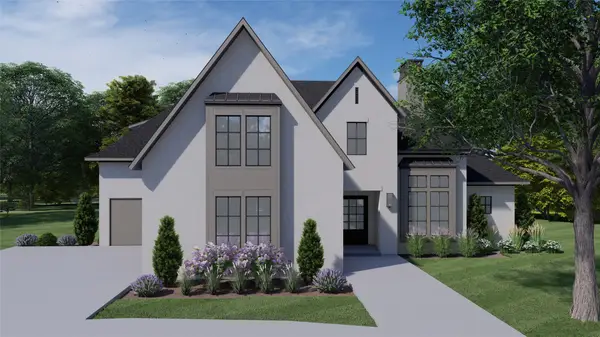 $1,324,400Active4 beds 4 baths4,730 sq. ft.
$1,324,400Active4 beds 4 baths4,730 sq. ft.208 Echo Avenue, Friendswood, TX 77546
MLS# 77927299Listed by: UTR TEXAS, REALTORS - New
 $456,000Active5 beds 4 baths2,962 sq. ft.
$456,000Active5 beds 4 baths2,962 sq. ft.4442 Chestnut Circle, Friendswood, TX 77546
MLS# 94310607Listed by: GOLDEN KEY REALTY LLC - New
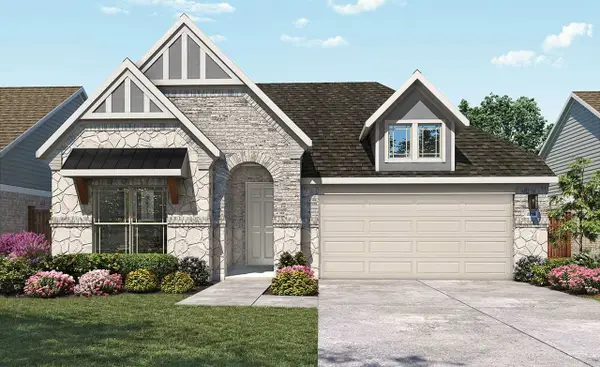 $491,139Active4 beds 3 baths2,211 sq. ft.
$491,139Active4 beds 3 baths2,211 sq. ft.2203 Villa Flora Lane, Friendswood, TX 77546
MLS# 41853583Listed by: BRIGHTLAND HOMES BROKERAGE - New
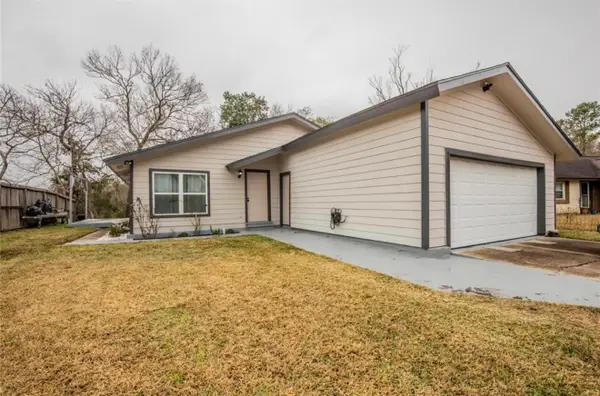 $239,900Active4 beds 3 baths1,521 sq. ft.
$239,900Active4 beds 3 baths1,521 sq. ft.4515 Ravine Drive, Friendswood, TX 77546
MLS# 98117719Listed by: BAYOU VISTA REALTY, LLC
