1136 Hancock Springs Lane, Friendswood, TX 77546
Local realty services provided by:ERA EXPERTS

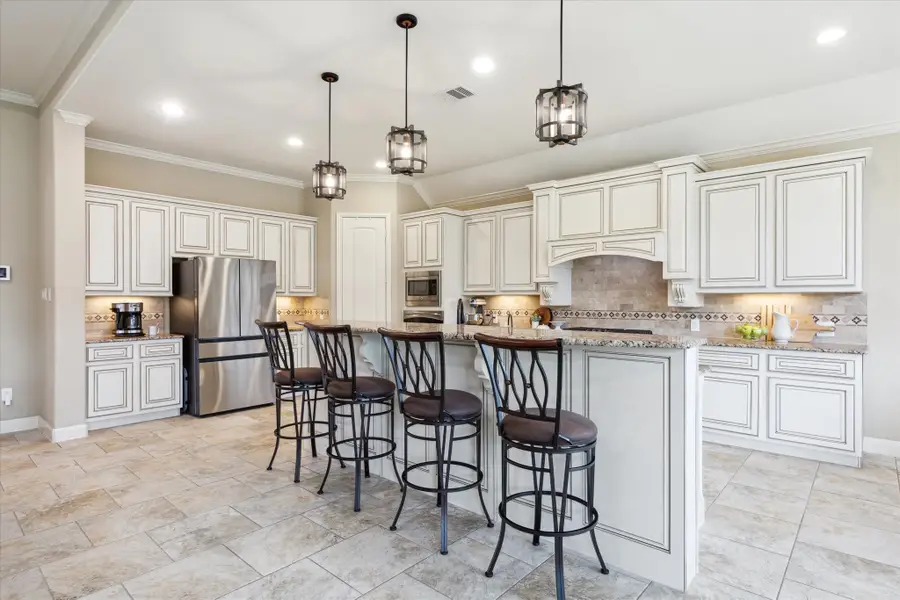

1136 Hancock Springs Lane,Friendswood, TX 77546
$599,000
- 5 Beds
- 4 Baths
- 3,254 sq. ft.
- Single family
- Pending
Listed by:leslie buratti
Office:martha turner sotheby's international realty - bay area
MLS#:28930848
Source:HARMLS
Price summary
- Price:$599,000
- Price per sq. ft.:$184.08
- Monthly HOA dues:$104.17
About this home
Beautiful 1.5 story Village Builders home with a huge pool-sized yard & a open-concept floorplan that boasts all 4 bedrooms on the first floor. A brick & stone elevation give way to this spacious design with soaring tray ceilings, recessed lighting, & tile floors throughout the living space that extends from the formal dining room into a stunning family room with cast stone fireplace & wall to wall windows with views of the covered patio & sprawling backyard. A spacious 10' island creates additional seating & a seamless transition to the kitchen with granite countertops, a Travertine backsplash and stainless appliances that include a double oven & gas cooktop. The split floor plan offers privacy for a guest suite with bath as well as the oversized master retreat with separate sitting area & spa-worthy bath. Upstairs gameroom with en-suite bath could also serve as an office, second suite or media room. Endless possibilities and zoned to FISD Cline Elementary. This one wont last long!
Contact an agent
Home facts
- Year built:2013
- Listing Id #:28930848
- Updated:August 18, 2025 at 07:33 AM
Rooms and interior
- Bedrooms:5
- Total bathrooms:4
- Full bathrooms:4
- Living area:3,254 sq. ft.
Heating and cooling
- Cooling:Attic Fan, Central Air, Electric
- Heating:Central, Gas
Structure and exterior
- Roof:Composition
- Year built:2013
- Building area:3,254 sq. ft.
- Lot area:0.23 Acres
Schools
- High school:FRIENDSWOOD HIGH SCHOOL
- Middle school:FRIENDSWOOD JUNIOR HIGH SCHOOL
- Elementary school:CLINE ELEMENTARY SCHOOL
Utilities
- Sewer:Public Sewer
Finances and disclosures
- Price:$599,000
- Price per sq. ft.:$184.08
- Tax amount:$12,475 (2024)
New listings near 1136 Hancock Springs Lane
- New
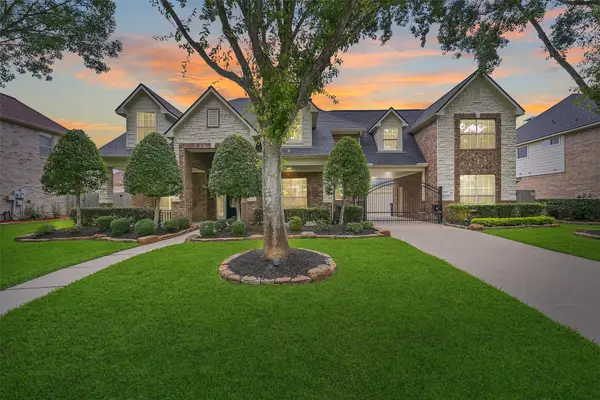 $599,000Active4 beds 5 baths4,852 sq. ft.
$599,000Active4 beds 5 baths4,852 sq. ft.3342 Duke Lane, Friendswood, TX 77546
MLS# 51358893Listed by: STANFIELD PROPERTIES - New
 $274,500Active2 beds 2 baths1,680 sq. ft.
$274,500Active2 beds 2 baths1,680 sq. ft.42 Hideaway Drive, Friendswood, TX 77546
MLS# 83244973Listed by: RE/MAX PEARLAND - Open Sat, 1 to 4pmNew
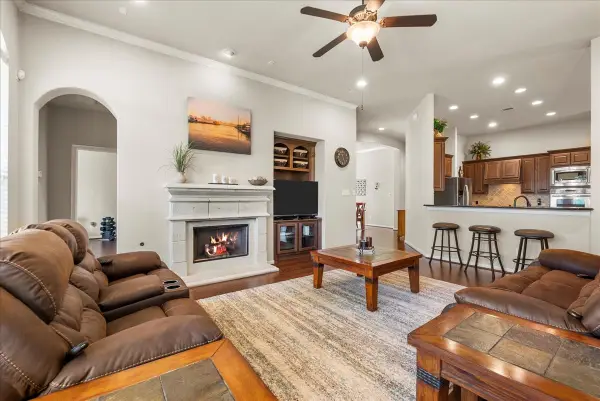 $548,999Active4 beds 3 baths2,902 sq. ft.
$548,999Active4 beds 3 baths2,902 sq. ft.2404 Garnetfield Lane, Friendswood, TX 77546
MLS# 67861153Listed by: TADA REALTY GROUP - New
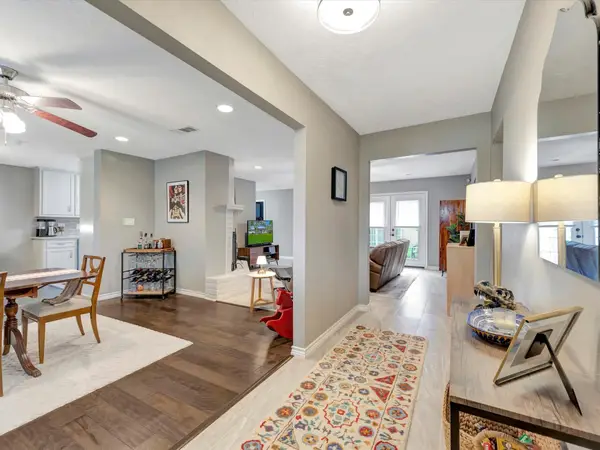 $299,999Active3 beds 2 baths1,729 sq. ft.
$299,999Active3 beds 2 baths1,729 sq. ft.16714 Hibiscus Lane, Friendswood, TX 77546
MLS# 58383572Listed by: EXP REALTY, LLC - New
 $1,275,000Active4 beds 4 baths4,294 sq. ft.
$1,275,000Active4 beds 4 baths4,294 sq. ft.1718 Avery Lane, Friendswood, TX 77546
MLS# 60006826Listed by: MARTIN & BLACK REAL ESTATE LLC - New
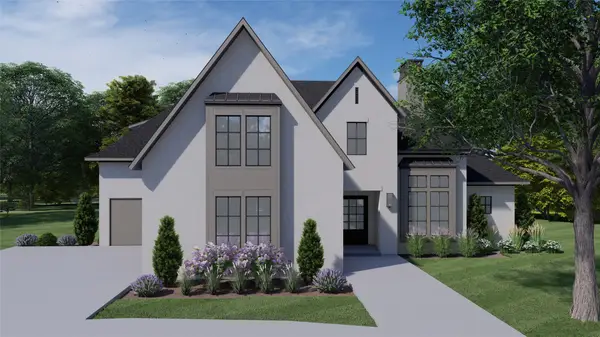 $1,324,400Active4 beds 4 baths4,730 sq. ft.
$1,324,400Active4 beds 4 baths4,730 sq. ft.208 Echo Avenue, Friendswood, TX 77546
MLS# 77927299Listed by: UTR TEXAS, REALTORS - New
 $456,000Active5 beds 4 baths2,962 sq. ft.
$456,000Active5 beds 4 baths2,962 sq. ft.4442 Chestnut Circle, Friendswood, TX 77546
MLS# 94310607Listed by: GOLDEN KEY REALTY LLC - New
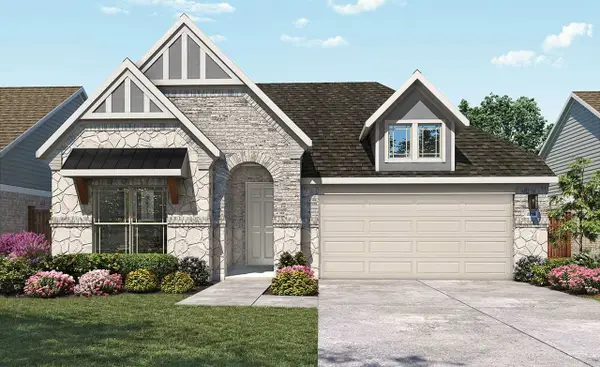 $491,139Active4 beds 3 baths2,211 sq. ft.
$491,139Active4 beds 3 baths2,211 sq. ft.2203 Villa Flora Lane, Friendswood, TX 77546
MLS# 41853583Listed by: BRIGHTLAND HOMES BROKERAGE - New
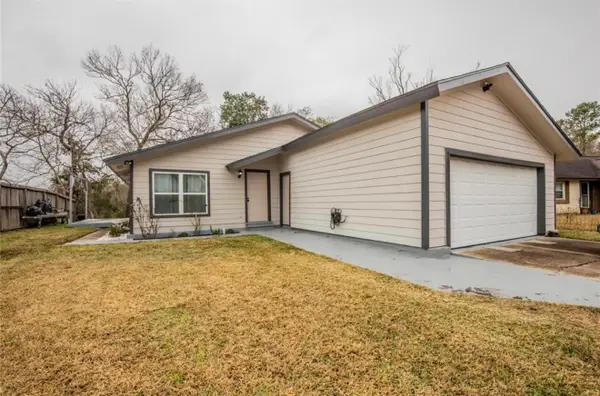 $239,900Active4 beds 3 baths1,521 sq. ft.
$239,900Active4 beds 3 baths1,521 sq. ft.4515 Ravine Drive, Friendswood, TX 77546
MLS# 98117719Listed by: BAYOU VISTA REALTY, LLC - New
 $544,500Active4 beds 3 baths2,984 sq. ft.
$544,500Active4 beds 3 baths2,984 sq. ft.1802 Creekside Drive, Friendswood, TX 77546
MLS# 96202782Listed by: DIAMOND G REALTY, INC
