16915 Stardale Lane, Friendswood, TX 77546
Local realty services provided by:American Real Estate ERA Powered
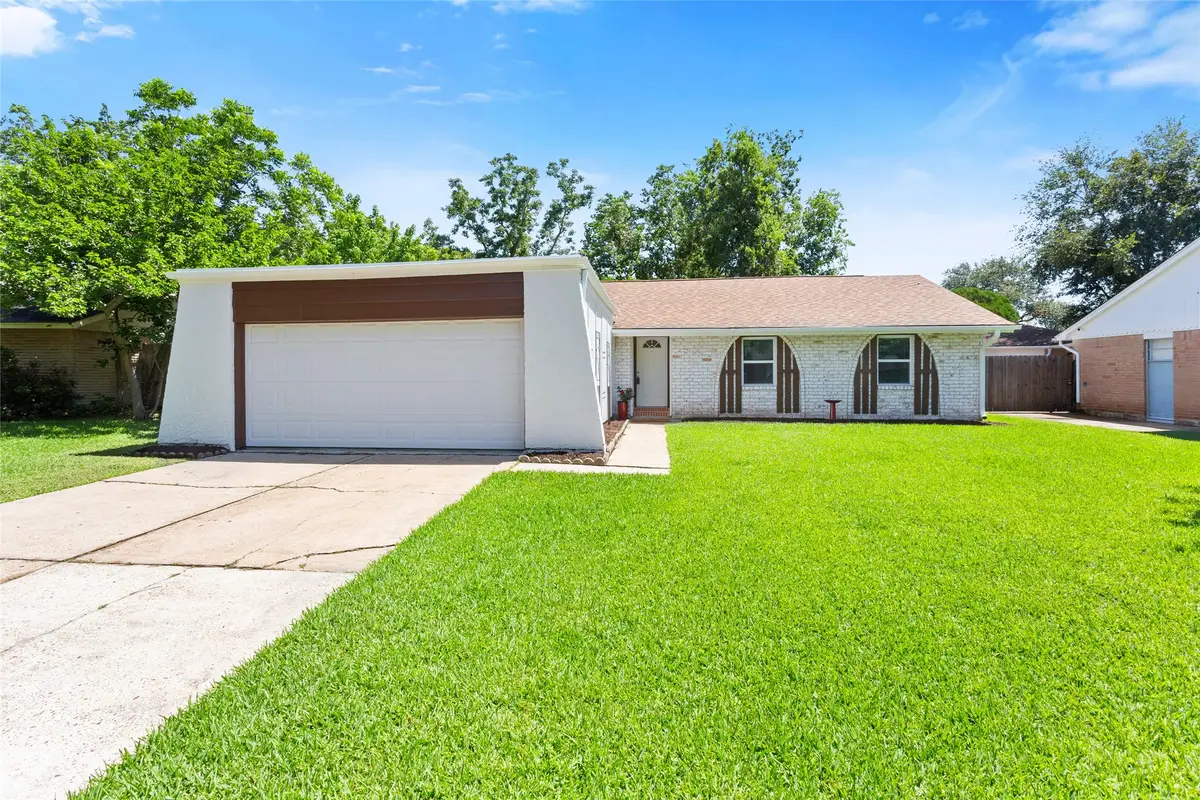

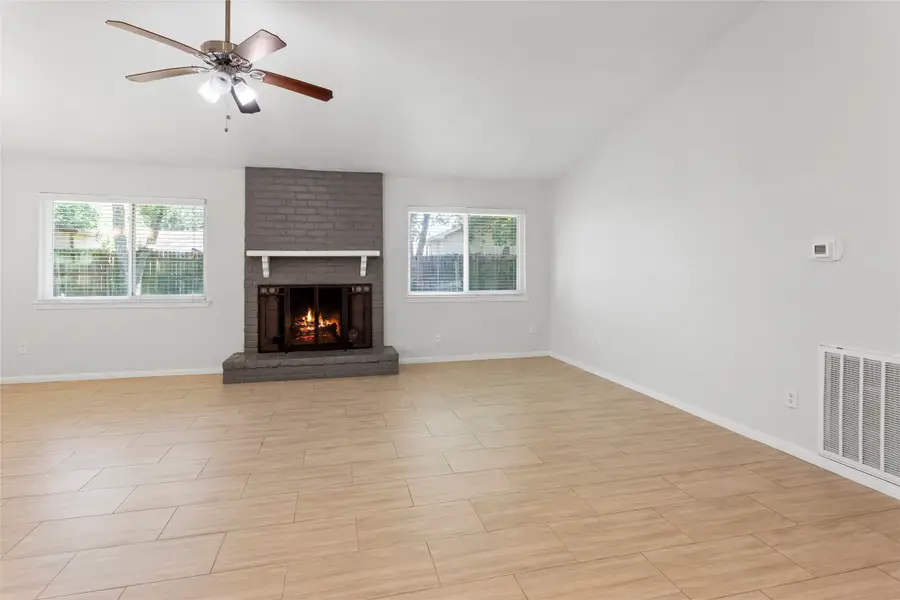
Listed by:dianne burnett
Office:burnett realty
MLS#:40252258
Source:HARMLS
Price summary
- Price:$262,000
- Price per sq. ft.:$176.55
- Monthly HOA dues:$15
About this home
Welcome to your new home. 16915 Stardale, has many upgrades, outside and inside fresh paint. All appliances were installed April 2025, there is a refrigerator in the garage that will stay with the home. The wood burning fireplace has been rebuilt on the inside. The new roof went on April 2025. There is zero carpet in the home. The LVP flooring in the 3 bedrooms was done in April 2025. The tile in all the areas was in 2017. Ceiling fans in bedrooms May 2025. Windows are Low-e and were installed in 2017. A/C and heater are less than 7 years old. Hot water heater less than 7 years old. Kitchen and baths were upgrades in 2017. Side covered patio off the dining room, with French doors going out. Dining and family room make up a wonderful spacious area. Off the master bath you have sliding doors to the backyard. This is a wonderful floor plan, high ceilings in family room. Beautiful front yard and a nice size backyard. Stop by and see your new home.
Contact an agent
Home facts
- Year built:1971
- Listing Id #:40252258
- Updated:August 18, 2025 at 07:33 AM
Rooms and interior
- Bedrooms:3
- Total bathrooms:2
- Full bathrooms:2
- Living area:1,484 sq. ft.
Heating and cooling
- Cooling:Central Air, Electric
- Heating:Central, Electric
Structure and exterior
- Roof:Composition
- Year built:1971
- Building area:1,484 sq. ft.
- Lot area:0.2 Acres
Schools
- High school:CLEAR BROOK HIGH SCHOOL
- Middle school:BROOKSIDE INTERMEDIATE SCHOOL
- Elementary school:WEDGEWOOD ELEMENTARY SCHOOL
Utilities
- Sewer:Public Sewer
Finances and disclosures
- Price:$262,000
- Price per sq. ft.:$176.55
- Tax amount:$5,250 (2024)
New listings near 16915 Stardale Lane
- New
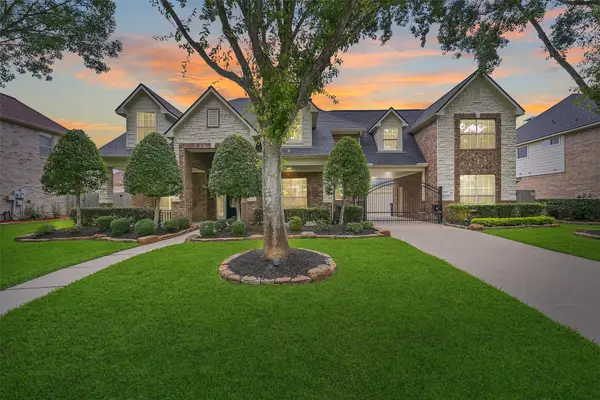 $599,000Active4 beds 5 baths4,852 sq. ft.
$599,000Active4 beds 5 baths4,852 sq. ft.3342 Duke Lane, Friendswood, TX 77546
MLS# 51358893Listed by: STANFIELD PROPERTIES - New
 $274,500Active2 beds 2 baths1,680 sq. ft.
$274,500Active2 beds 2 baths1,680 sq. ft.42 Hideaway Drive, Friendswood, TX 77546
MLS# 83244973Listed by: RE/MAX PEARLAND - Open Sat, 1 to 4pmNew
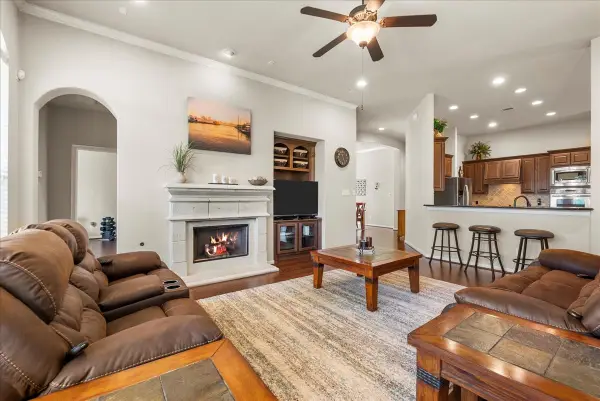 $548,999Active4 beds 3 baths2,902 sq. ft.
$548,999Active4 beds 3 baths2,902 sq. ft.2404 Garnetfield Lane, Friendswood, TX 77546
MLS# 67861153Listed by: TADA REALTY GROUP - New
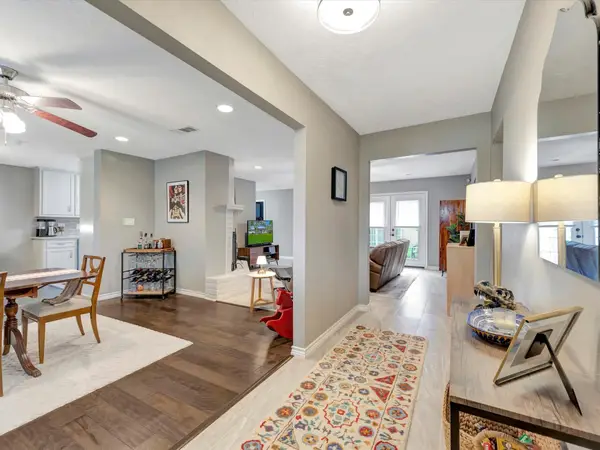 $299,999Active3 beds 2 baths1,729 sq. ft.
$299,999Active3 beds 2 baths1,729 sq. ft.16714 Hibiscus Lane, Friendswood, TX 77546
MLS# 58383572Listed by: EXP REALTY, LLC - New
 $1,275,000Active4 beds 4 baths4,294 sq. ft.
$1,275,000Active4 beds 4 baths4,294 sq. ft.1718 Avery Lane, Friendswood, TX 77546
MLS# 60006826Listed by: MARTIN & BLACK REAL ESTATE LLC - New
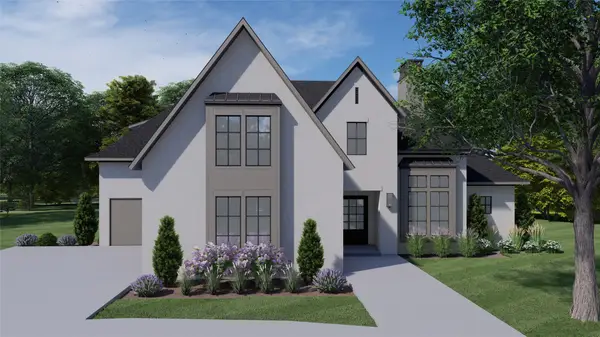 $1,324,400Active4 beds 4 baths4,730 sq. ft.
$1,324,400Active4 beds 4 baths4,730 sq. ft.208 Echo Avenue, Friendswood, TX 77546
MLS# 77927299Listed by: UTR TEXAS, REALTORS - New
 $456,000Active5 beds 4 baths2,962 sq. ft.
$456,000Active5 beds 4 baths2,962 sq. ft.4442 Chestnut Circle, Friendswood, TX 77546
MLS# 94310607Listed by: GOLDEN KEY REALTY LLC - New
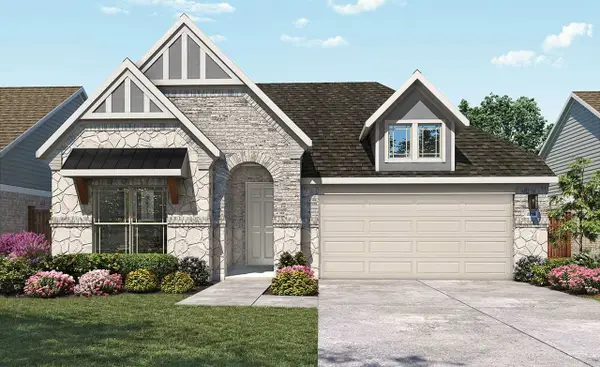 $491,139Active4 beds 3 baths2,211 sq. ft.
$491,139Active4 beds 3 baths2,211 sq. ft.2203 Villa Flora Lane, Friendswood, TX 77546
MLS# 41853583Listed by: BRIGHTLAND HOMES BROKERAGE - New
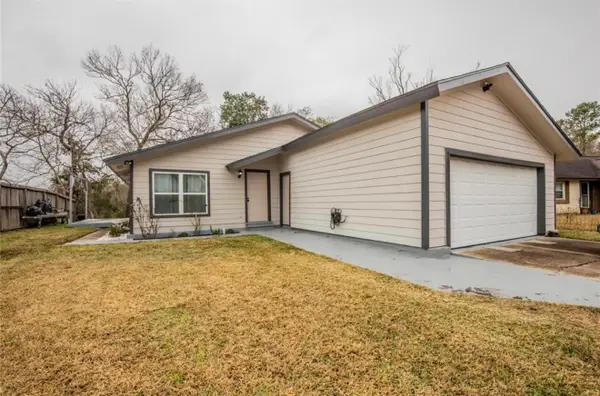 $239,900Active4 beds 3 baths1,521 sq. ft.
$239,900Active4 beds 3 baths1,521 sq. ft.4515 Ravine Drive, Friendswood, TX 77546
MLS# 98117719Listed by: BAYOU VISTA REALTY, LLC - New
 $544,500Active4 beds 3 baths2,984 sq. ft.
$544,500Active4 beds 3 baths2,984 sq. ft.1802 Creekside Drive, Friendswood, TX 77546
MLS# 96202782Listed by: DIAMOND G REALTY, INC
