16922 Echo Harbor, Friendswood, TX 77546
Local realty services provided by:ERA Experts
16922 Echo Harbor,Friendswood, TX 77546
$380,000
- 5 Beds
- 4 Baths
- 3,280 sq. ft.
- Single family
- Active
Listed by: neil nguyen
Office: walzel properties - corporate office
MLS#:69383702
Source:HARMLS
Price summary
- Price:$380,000
- Price per sq. ft.:$115.85
- Monthly HOA dues:$31.25
About this home
Beautiful 5 Bedroom, 3.5 Bath 2 story home in highly sought after neighborhood of Heritage Park. Features grand 2-Floor open Entry, Formal Living, Formal Dining, Chef’s Kitchen that opens to Family Room. The Kitchen has abundant cabinets and countertops, breakfast bar and separate Breakfast Area. Primary Bedroom is on the 1st Floor with ensuite bath, His & Her closets, separate shower and soaking tub. Upstairs you will find a huge Game-Room and 4 Secondary Bedrooms. Extra features include New Roof in 2019, crown molding, wood/tile floors, No Carpet throughout home and abundant windows for natural lighting. Backyard has an extended rear patio and plenty of green space for entertainment! The community offers fantastic amenities, including a pool, playground, tennis and basketball courts, hike and bike trails; all within walking distance. Home never flooded. Prime location just minutes to 45S, Beltway 8, Clearlake, Pearland; dining and entertainment venue surrounds the area. A must see!!!
Contact an agent
Home facts
- Year built:1999
- Listing ID #:69383702
- Updated:January 14, 2026 at 12:51 PM
Rooms and interior
- Bedrooms:5
- Total bathrooms:4
- Full bathrooms:3
- Half bathrooms:1
- Living area:3,280 sq. ft.
Heating and cooling
- Cooling:Central Air, Electric
- Heating:Central, Gas
Structure and exterior
- Roof:Composition
- Year built:1999
- Building area:3,280 sq. ft.
- Lot area:0.15 Acres
Schools
- High school:CLEAR BROOK HIGH SCHOOL
- Middle school:BROOKSIDE INTERMEDIATE SCHOOL
- Elementary school:GREENE ELEMENTARY SCHOOL
Utilities
- Sewer:Public Sewer
Finances and disclosures
- Price:$380,000
- Price per sq. ft.:$115.85
- Tax amount:$6,997 (2023)
New listings near 16922 Echo Harbor
- New
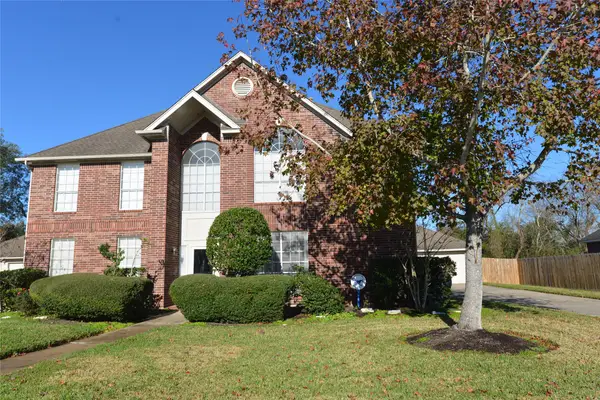 $535,000Active5 beds 3 baths2,832 sq. ft.
$535,000Active5 beds 3 baths2,832 sq. ft.506 Windsor Drive, Friendswood, TX 77546
MLS# 94082817Listed by: BETTER HOMES AND GARDENS REAL ESTATE GARY GREENE - BAY AREA - New
 $579,000Active4 beds 3 baths3,315 sq. ft.
$579,000Active4 beds 3 baths3,315 sq. ft.2905 Cedar Ridge Trail, Friendswood, TX 77546
MLS# 21647819Listed by: MARTHA TURNER SOTHEBY'S INTERNATIONAL REALTY - BAY AREA - New
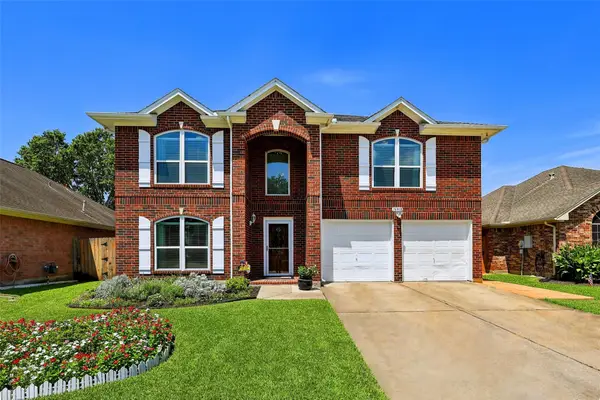 $414,500Active4 beds 3 baths2,434 sq. ft.
$414,500Active4 beds 3 baths2,434 sq. ft.16918 Lighthouse View Drive, Friendswood, TX 77546
MLS# 60131269Listed by: BETTER HOMES AND GARDENS REAL ESTATE GARY GREENE - BAY AREA - New
 $565,000Active5 beds 4 baths3,466 sq. ft.
$565,000Active5 beds 4 baths3,466 sq. ft.1016 Applewood Drive, Friendswood, TX 77546
MLS# 61796065Listed by: ORCHARD BROKERAGE - New
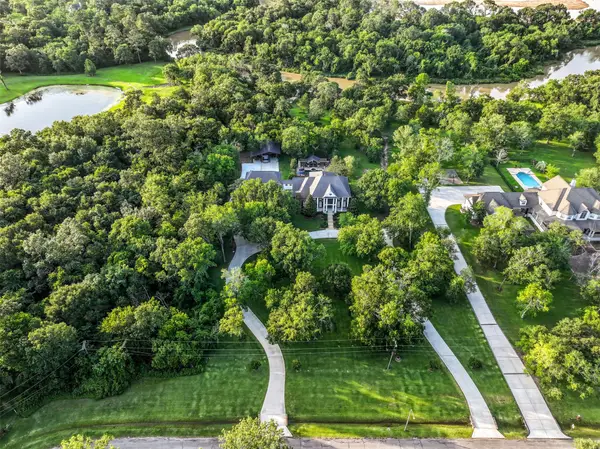 $2,395,000Active4 beds 6 baths5,710 sq. ft.
$2,395,000Active4 beds 6 baths5,710 sq. ft.650 Oak Drive, Friendswood, TX 77546
MLS# 85701268Listed by: UTR TEXAS, REALTORS - New
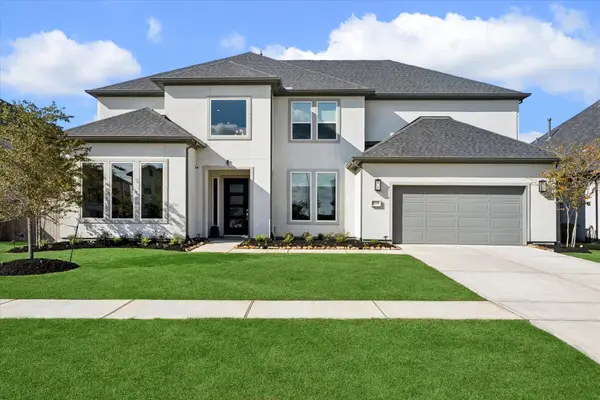 $975,000Active5 beds 7 baths4,627 sq. ft.
$975,000Active5 beds 7 baths4,627 sq. ft.2238 Mason Terrace Drive, Friendswood, TX 77546
MLS# 60904877Listed by: REALTY OF AMERICA - HEIGHTS - New
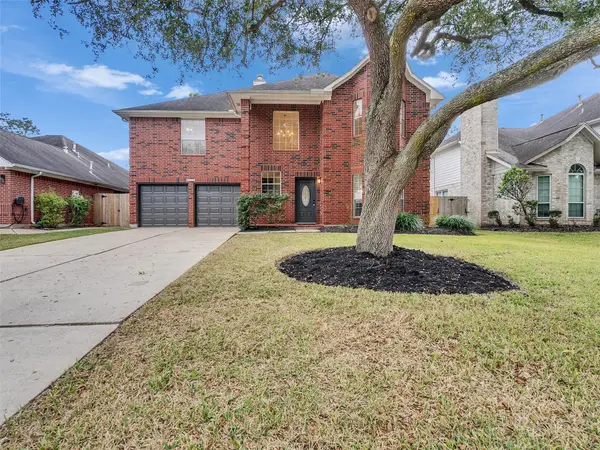 $389,900Active4 beds 3 baths2,657 sq. ft.
$389,900Active4 beds 3 baths2,657 sq. ft.4523 Backenberry Drive, Friendswood, TX 77546
MLS# 98876917Listed by: NETWORTH REALTY HOUSTON SOUTH - New
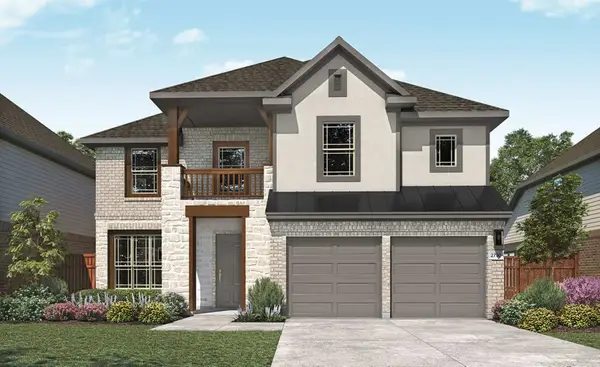 $494,990Active4 beds 3 baths2,731 sq. ft.
$494,990Active4 beds 3 baths2,731 sq. ft.16606 Villa Del Mar Lane, Friendswood, TX 77546
MLS# 60110813Listed by: BRIGHTLAND HOMES BROKERAGE - New
 $264,900Active4 beds 1 baths1,220 sq. ft.
$264,900Active4 beds 1 baths1,220 sq. ft.307 Bellmar Lane, Friendswood, TX 77546
MLS# 32724157Listed by: BERNIE EASTERBROOK - New
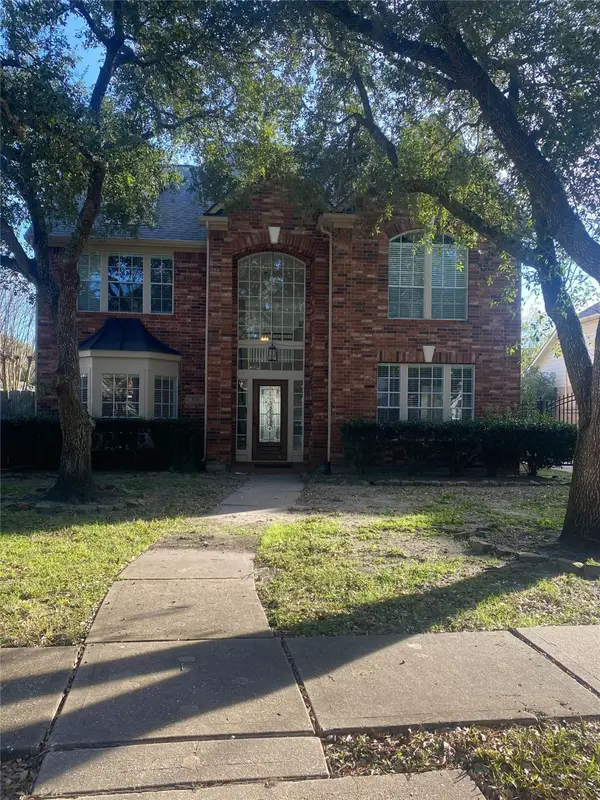 $399,999Active4 beds 4 baths2,922 sq. ft.
$399,999Active4 beds 4 baths2,922 sq. ft.3116 Indian Summer Trail, Friendswood, TX 77546
MLS# 94068571Listed by: KELLER WILLIAMS REALTY CLEAR LAKE / NASA
