1783 Lake Crest Lane, Friendswood, TX 77546
Local realty services provided by:ERA Experts
1783 Lake Crest Lane,Friendswood, TX 77546
$1,399,888
- 5 Beds
- 7 Baths
- 5,461 sq. ft.
- Single family
- Active
Listed by: angel webb
Office: experienced excellence
MLS#:40861391
Source:HARMLS
Price summary
- Price:$1,399,888
- Price per sq. ft.:$256.34
- Monthly HOA dues:$150
About this home
RARE Friendswood Waterfront in acclaimed Friendswood ISD! The most captivating design, perfectly blending modern innovation with timeless sophistication. Ready for Quick Close & showcases meticulous craftsmanship & elegant design throughout. The open-concept floorplan flows effortlessly from a grand two-story family room—anchored by a sliding glass wall that opens to the patio revealing panoramic lake views—to an entertainer’s dream kitchen featuring granite countertops, an oversized island, premium stainless-steel appliances, & subtle under-cabinet lighting. Every one of the 5 bedrooms offers a private ensuite bath and walk-in closet, creating an unmatched sense of comfort & privacy. Entertainment & leisure take center stage with a custom theater room complete with an 85” Smart TV, a game room, wine grotto. The owner’s retreat boasts a spa-inspired bath and dual custom closets. Additional private study, two fireplaces, automated custom shades, dual two-car garages.
Contact an agent
Home facts
- Year built:2024
- Listing ID #:40861391
- Updated:November 13, 2025 at 12:59 PM
Rooms and interior
- Bedrooms:5
- Total bathrooms:7
- Full bathrooms:5
- Half bathrooms:2
- Living area:5,461 sq. ft.
Heating and cooling
- Cooling:Central Air, Electric, Zoned
- Heating:Central, Gas, Zoned
Structure and exterior
- Roof:Composition
- Year built:2024
- Building area:5,461 sq. ft.
- Lot area:0.33 Acres
Schools
- High school:FRIENDSWOOD HIGH SCHOOL
- Middle school:FRIENDSWOOD JUNIOR HIGH SCHOOL
- Elementary school:CLINE ELEMENTARY SCHOOL
Utilities
- Sewer:Public Sewer
Finances and disclosures
- Price:$1,399,888
- Price per sq. ft.:$256.34
- Tax amount:$23,284 (2024)
New listings near 1783 Lake Crest Lane
- Open Sat, 1:30 to 3:30pmNew
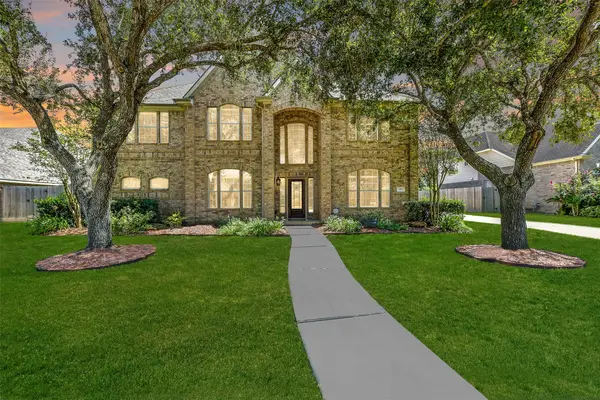 $625,000Active5 beds 4 baths3,831 sq. ft.
$625,000Active5 beds 4 baths3,831 sq. ft.705 High Ridge Drive, Friendswood, TX 77546
MLS# 37084045Listed by: STANFIELD PROPERTIES - New
 $798,110Active4 beds 4 baths3,227 sq. ft.
$798,110Active4 beds 4 baths3,227 sq. ft.2112 Lila Sky Lane, Friendswood, TX 77546
MLS# 42083918Listed by: ALEXANDER PROPERTIES - New
 $806,555Active5 beds 5 baths3,690 sq. ft.
$806,555Active5 beds 5 baths3,690 sq. ft.2220 Lila Sky Lane, Friendswood, TX 77546
MLS# 55077422Listed by: ALEXANDER PROPERTIES - New
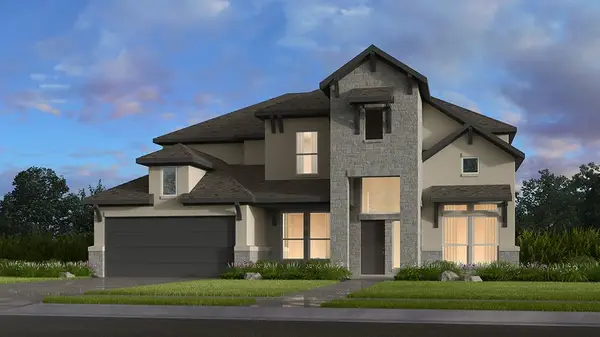 $820,875Active5 beds 6 baths3,771 sq. ft.
$820,875Active5 beds 6 baths3,771 sq. ft.2232 Lila Sky Lane, Friendswood, TX 77546
MLS# 2365908Listed by: ALEXANDER PROPERTIES - New
 $114,900Active2 beds 2 baths972 sq. ft.
$114,900Active2 beds 2 baths972 sq. ft.111 Dunbar Estates Drive #203, Friendswood, TX 77546
MLS# 76144394Listed by: MV REALTY OF TEXAS LLC - New
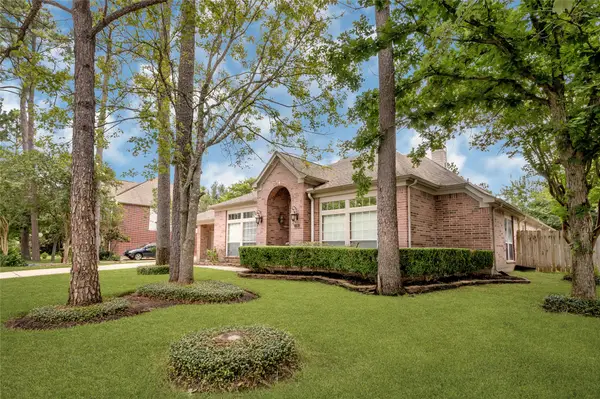 $679,000Active4 beds 4 baths3,535 sq. ft.
$679,000Active4 beds 4 baths3,535 sq. ft.709 Hidden Woods Lane, Friendswood, TX 77546
MLS# 95701972Listed by: TEXAS PREMIER REALTY - New
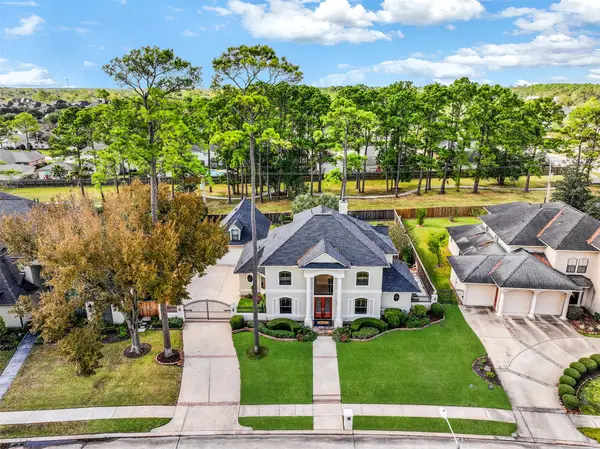 $849,500Active4 beds 4 baths3,621 sq. ft.
$849,500Active4 beds 4 baths3,621 sq. ft.610 Royal Oaks Drive, Friendswood, TX 77546
MLS# 33782944Listed by: STANFIELD PROPERTIES - New
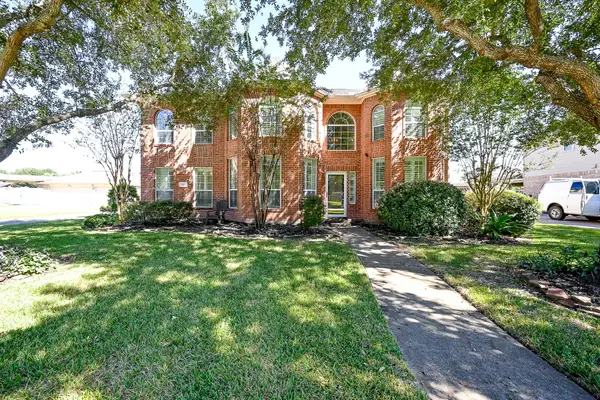 $520,000Active6 beds 4 baths3,758 sq. ft.
$520,000Active6 beds 4 baths3,758 sq. ft.1010 High Ridge Drive, Friendswood, TX 77546
MLS# 43762085Listed by: JPAR HOUSTON - New
 $439,990Active4 beds 3 baths2,217 sq. ft.
$439,990Active4 beds 3 baths2,217 sq. ft.2219 Villa Bella Lane, Friendswood, TX 77546
MLS# 6048439Listed by: BRIGHTLAND HOMES BROKERAGE
