2166 Villa Clara Drive, Friendswood, TX 77546
Local realty services provided by:American Real Estate ERA Powered
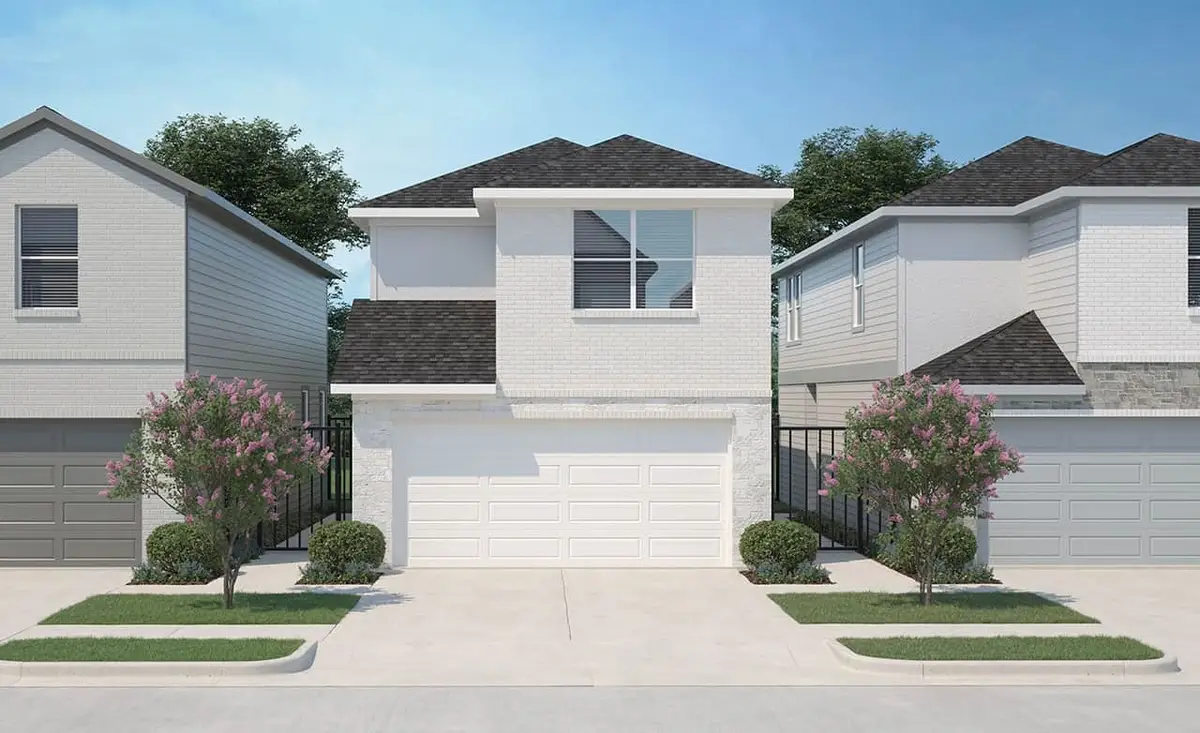
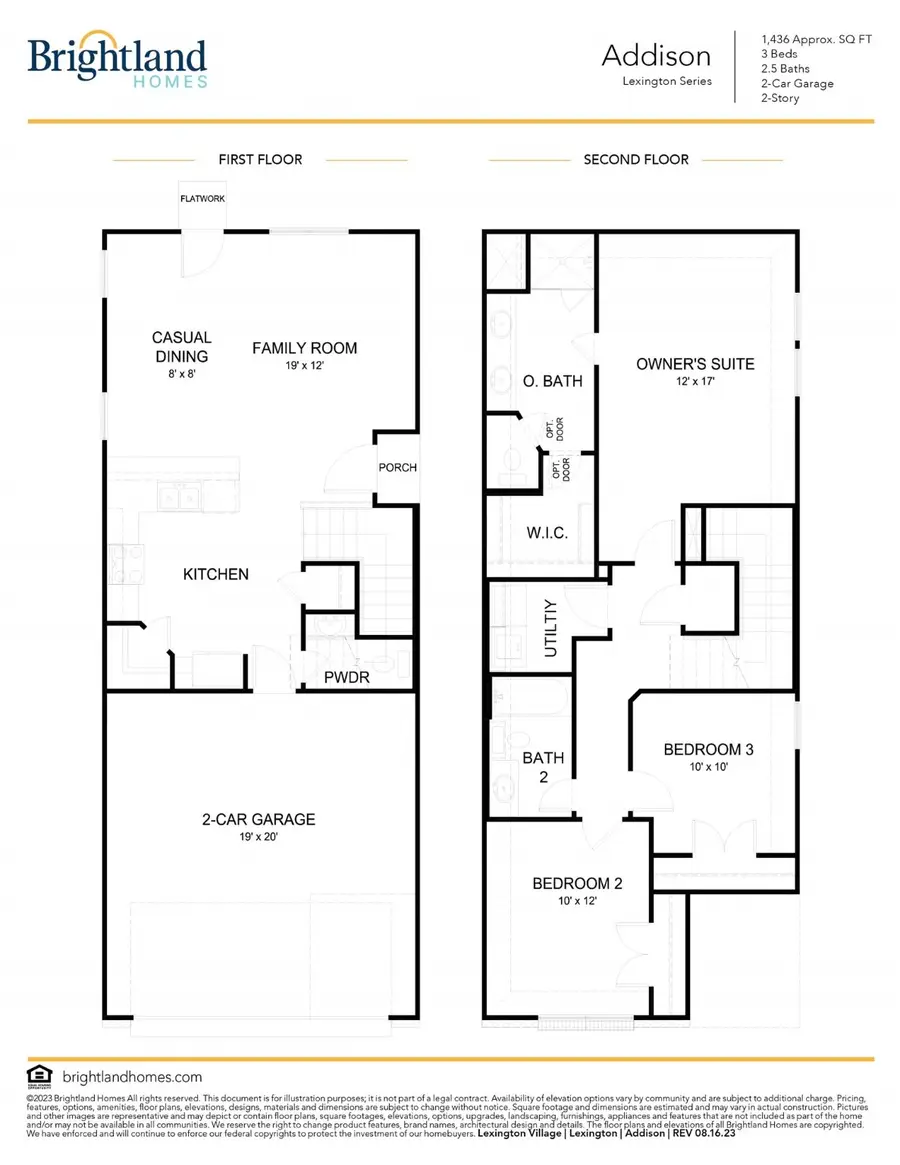
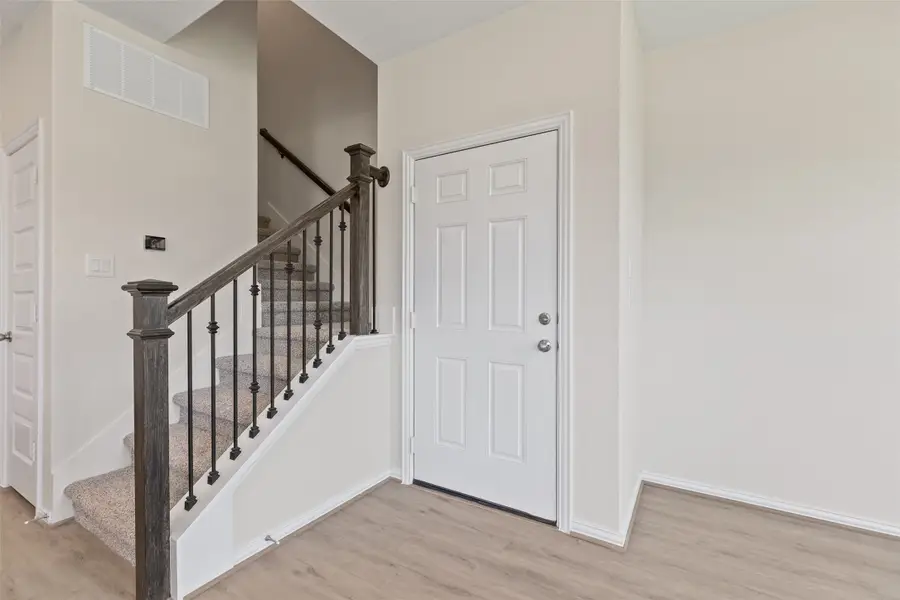
2166 Villa Clara Drive,Friendswood, TX 77546
$319,990
- 3 Beds
- 3 Baths
- 1,436 sq. ft.
- Single family
- Pending
Listed by:april maki
Office:brightland homes brokerage
MLS#:93690907
Source:HARMLS
Price summary
- Price:$319,990
- Price per sq. ft.:$222.83
- Monthly HOA dues:$79.17
About this home
Welcome to Beamer Villas in Friendswood, TX—where modern living meets a peaceful, small-community vibe! Just minutes from Baybrook Mall, enjoy convenient access to shopping, dining, and entertainment, plus on-site perks like a dog park and playground for relaxed, everyday living. This STUNNING detached townhome features 3 bedrooms, 2.5 baths, and a 2-car garage. Designed for entertaining, the main floor boasts an open-concept layout with the kitchen flowing into the breakfast area and family room. The kitchen is complete with stainless steel appliances, marvel custom cabinets, & stunning omega stone countertops. The main living areas are finished with laminate flooring, while the wet areas are tiled for easy maintenance. Upstairs, you will find all the bedrooms, including the luxurious primary suite, which features a walk-in shower, dual vanities, & a large walk-in closet. This home is under construction and will be ready September 2025!
Contact an agent
Home facts
- Year built:2025
- Listing Id #:93690907
- Updated:August 18, 2025 at 07:20 AM
Rooms and interior
- Bedrooms:3
- Total bathrooms:3
- Full bathrooms:2
- Half bathrooms:1
- Living area:1,436 sq. ft.
Heating and cooling
- Cooling:Central Air, Electric
- Heating:Central, Gas
Structure and exterior
- Roof:Composition
- Year built:2025
- Building area:1,436 sq. ft.
Schools
- High school:CLEAR BROOK HIGH SCHOOL
- Middle school:WESTBROOK INTERMEDIATE SCHOOL
- Elementary school:LANDOLT ELEMENTARY SCHOOL
Utilities
- Sewer:Public Sewer
Finances and disclosures
- Price:$319,990
- Price per sq. ft.:$222.83
New listings near 2166 Villa Clara Drive
- New
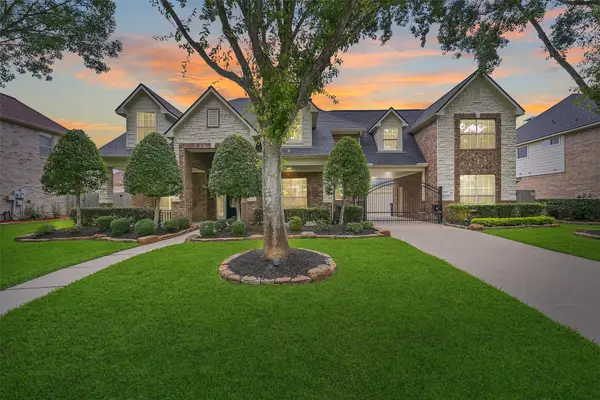 $599,000Active4 beds 5 baths4,852 sq. ft.
$599,000Active4 beds 5 baths4,852 sq. ft.3342 Duke Lane, Friendswood, TX 77546
MLS# 51358893Listed by: STANFIELD PROPERTIES - New
 $274,500Active2 beds 2 baths1,680 sq. ft.
$274,500Active2 beds 2 baths1,680 sq. ft.42 Hideaway Drive, Friendswood, TX 77546
MLS# 83244973Listed by: RE/MAX PEARLAND - Open Sat, 1 to 4pmNew
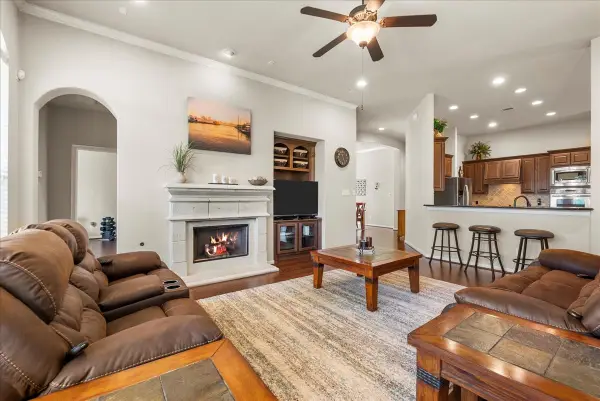 $548,999Active4 beds 3 baths2,902 sq. ft.
$548,999Active4 beds 3 baths2,902 sq. ft.2404 Garnetfield Lane, Friendswood, TX 77546
MLS# 67861153Listed by: TADA REALTY GROUP - New
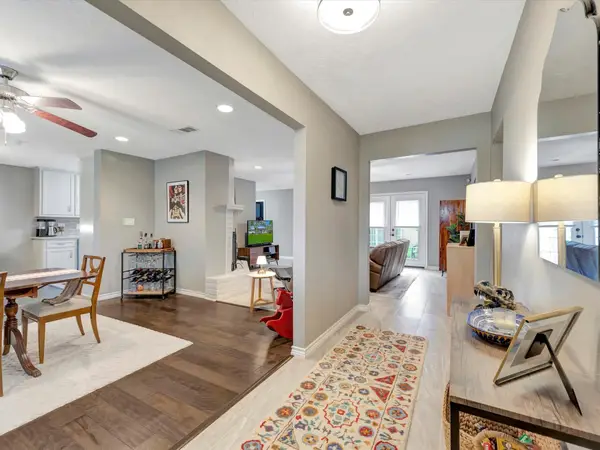 $299,999Active3 beds 2 baths1,729 sq. ft.
$299,999Active3 beds 2 baths1,729 sq. ft.16714 Hibiscus Lane, Friendswood, TX 77546
MLS# 58383572Listed by: EXP REALTY, LLC - New
 $1,275,000Active4 beds 4 baths4,294 sq. ft.
$1,275,000Active4 beds 4 baths4,294 sq. ft.1718 Avery Lane, Friendswood, TX 77546
MLS# 60006826Listed by: MARTIN & BLACK REAL ESTATE LLC - New
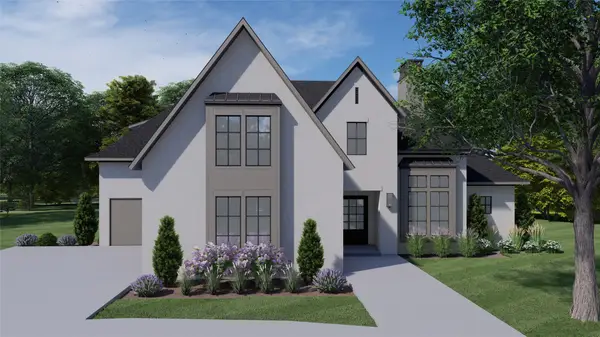 $1,324,400Active4 beds 4 baths4,730 sq. ft.
$1,324,400Active4 beds 4 baths4,730 sq. ft.208 Echo Avenue, Friendswood, TX 77546
MLS# 77927299Listed by: UTR TEXAS, REALTORS - New
 $456,000Active5 beds 4 baths2,962 sq. ft.
$456,000Active5 beds 4 baths2,962 sq. ft.4442 Chestnut Circle, Friendswood, TX 77546
MLS# 94310607Listed by: GOLDEN KEY REALTY LLC - New
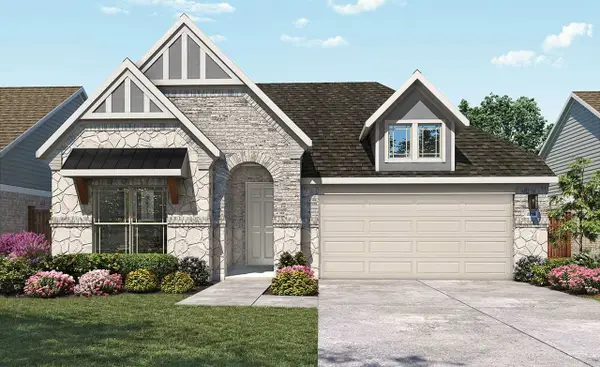 $491,139Active4 beds 3 baths2,211 sq. ft.
$491,139Active4 beds 3 baths2,211 sq. ft.2203 Villa Flora Lane, Friendswood, TX 77546
MLS# 41853583Listed by: BRIGHTLAND HOMES BROKERAGE - New
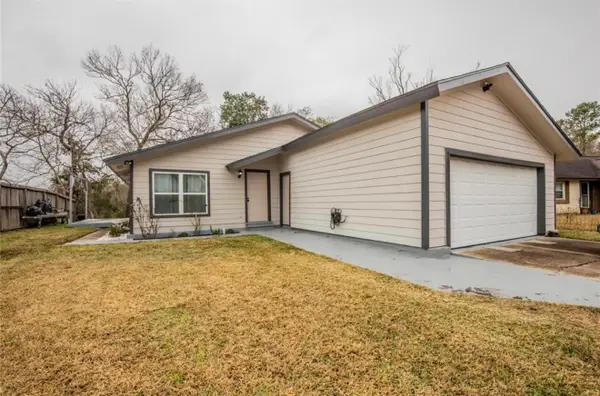 $239,900Active4 beds 3 baths1,521 sq. ft.
$239,900Active4 beds 3 baths1,521 sq. ft.4515 Ravine Drive, Friendswood, TX 77546
MLS# 98117719Listed by: BAYOU VISTA REALTY, LLC - New
 $544,500Active4 beds 3 baths2,984 sq. ft.
$544,500Active4 beds 3 baths2,984 sq. ft.1802 Creekside Drive, Friendswood, TX 77546
MLS# 96202782Listed by: DIAMOND G REALTY, INC
