2547 Sandy Lake Drive, Friendswood, TX 77546
Local realty services provided by:ERA EXPERTS
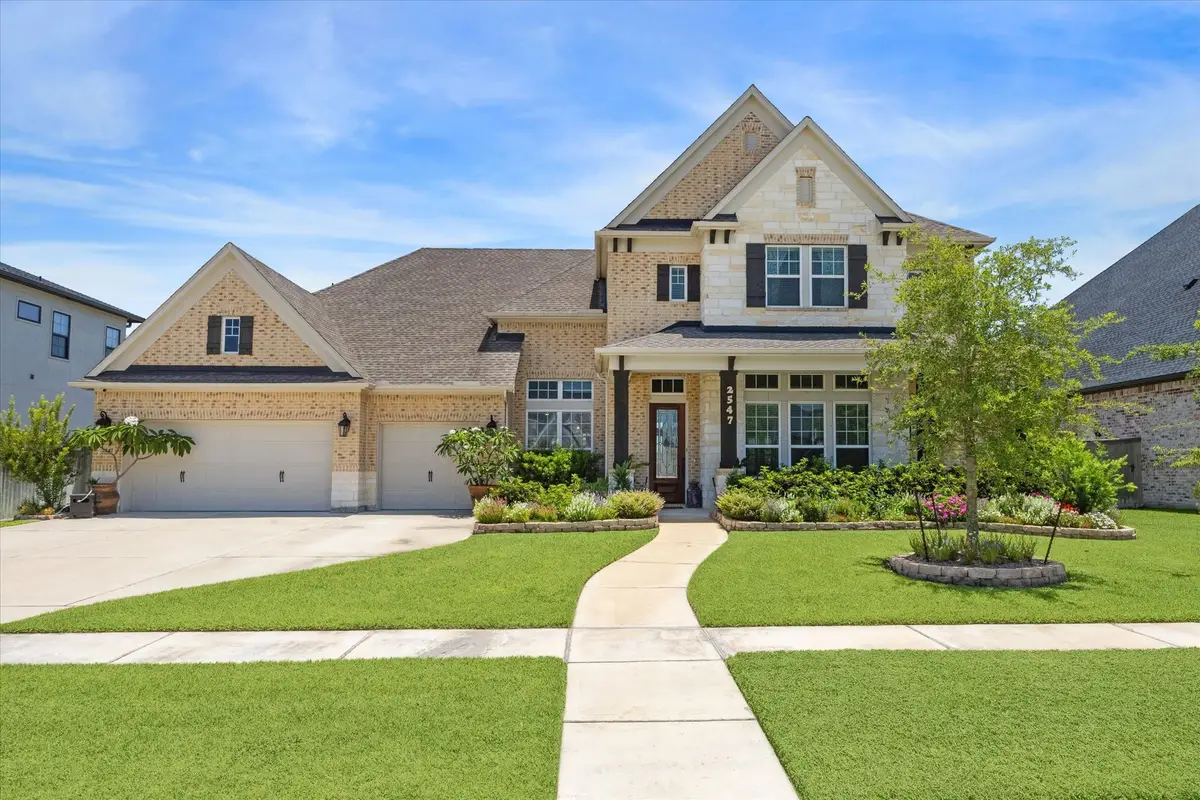


2547 Sandy Lake Drive,Friendswood, TX 77546
$1,095,000
- 5 Beds
- 5 Baths
- 4,805 sq. ft.
- Single family
- Active
Listed by:chrisie jackson
Office:chrisie jackson property group, llc.
MLS#:90503333
Source:HARMLS
Price summary
- Price:$1,095,000
- Price per sq. ft.:$227.89
- Monthly HOA dues:$72.5
About this home
This stunning David Weekley Burleson floor-plan offers elegance and comfort. Step inside to find gorgeous wood tile floors and an open, inviting layout. The expansive kitchen is a true showstopper, featuring a massive island, an 8-burner GE Monogram stove, smart wall oven with air fryer, and built in microwave. Large windows frame picturesque views of the yard and beyond, bringing natural light into the heart of the home. The private, oversized primary suite is a serene retreat with a luxurious spa-inspired bathroom. A secondary bedroom suite is conveniently located downstairs, ideal for guests or multi-generational living. Upstairs features 3 spacious bedrooms, 2 bathrooms and a large gameroom. Additional upgrades include a whole-house generator for peace of mind, natural gas line to patio for future grill, holiday lighting plugs and more. 3 year old roof, water heaters and HVAC! This exceptional home combines luxury, functionality, and stunning design!
Contact an agent
Home facts
- Year built:2021
- Listing Id #:90503333
- Updated:August 18, 2025 at 11:38 AM
Rooms and interior
- Bedrooms:5
- Total bathrooms:5
- Full bathrooms:4
- Half bathrooms:1
- Living area:4,805 sq. ft.
Heating and cooling
- Cooling:Central Air, Electric
- Heating:Central, Gas
Structure and exterior
- Roof:Composition
- Year built:2021
- Building area:4,805 sq. ft.
- Lot area:0.28 Acres
Schools
- High school:FRIENDSWOOD HIGH SCHOOL
- Middle school:FRIENDSWOOD JUNIOR HIGH SCHOOL
- Elementary school:WINDSONG ELEMENTARY
Utilities
- Sewer:Public Sewer
Finances and disclosures
- Price:$1,095,000
- Price per sq. ft.:$227.89
- Tax amount:$22,195 (2024)
New listings near 2547 Sandy Lake Drive
- Open Sat, 1 to 4pmNew
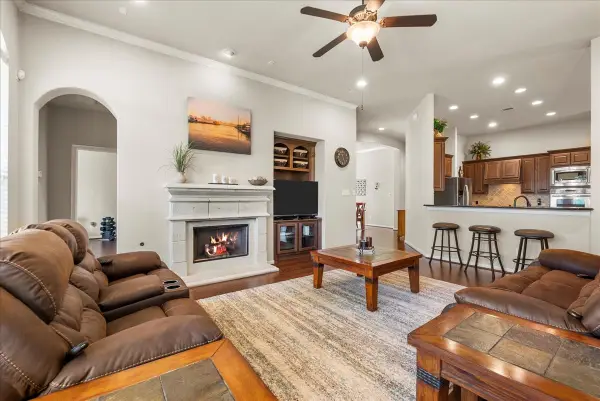 $548,999Active4 beds 3 baths2,902 sq. ft.
$548,999Active4 beds 3 baths2,902 sq. ft.2404 Garnetfield Lane, Friendswood, TX 77546
MLS# 67861153Listed by: TADA REALTY GROUP - New
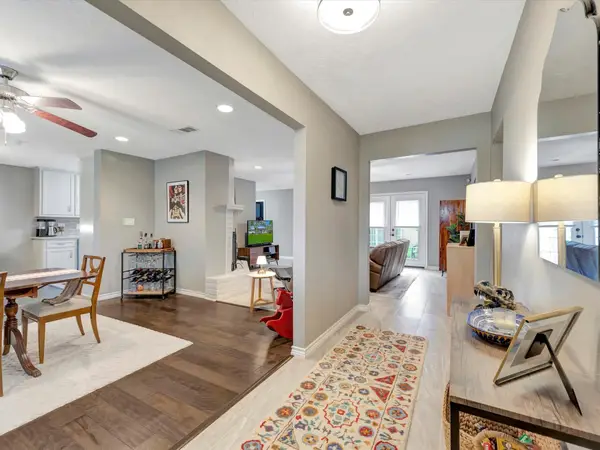 $299,999Active3 beds 2 baths1,729 sq. ft.
$299,999Active3 beds 2 baths1,729 sq. ft.16714 Hibiscus Lane, Friendswood, TX 77546
MLS# 58383572Listed by: EXP REALTY, LLC - New
 $1,275,000Active4 beds 4 baths4,294 sq. ft.
$1,275,000Active4 beds 4 baths4,294 sq. ft.1718 Avery Lane, Friendswood, TX 77546
MLS# 60006826Listed by: MARTIN & BLACK REAL ESTATE LLC - New
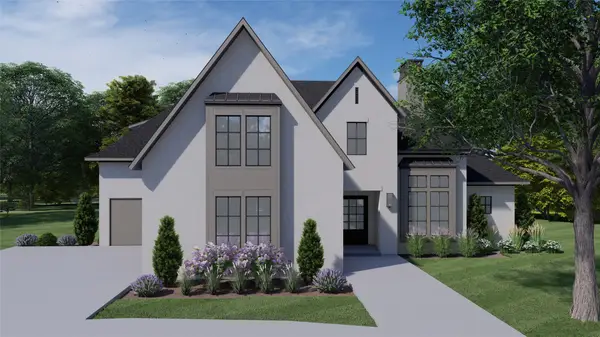 $1,324,400Active4 beds 4 baths4,730 sq. ft.
$1,324,400Active4 beds 4 baths4,730 sq. ft.208 Echo Avenue, Friendswood, TX 77546
MLS# 77927299Listed by: UTR TEXAS, REALTORS - New
 $456,000Active5 beds 4 baths2,962 sq. ft.
$456,000Active5 beds 4 baths2,962 sq. ft.4442 Chestnut Circle, Friendswood, TX 77546
MLS# 94310607Listed by: GOLDEN KEY REALTY LLC - New
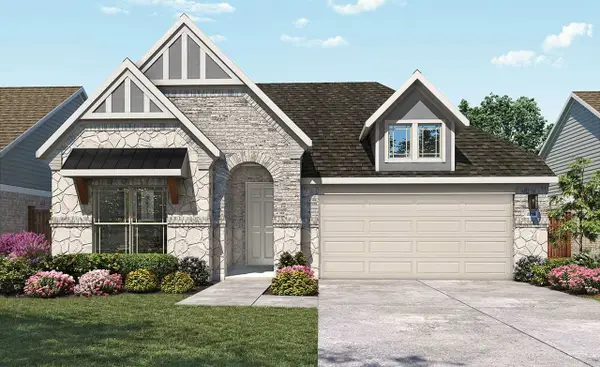 $491,139Active4 beds 3 baths2,211 sq. ft.
$491,139Active4 beds 3 baths2,211 sq. ft.2203 Villa Flora Lane, Friendswood, TX 77546
MLS# 41853583Listed by: BRIGHTLAND HOMES BROKERAGE - New
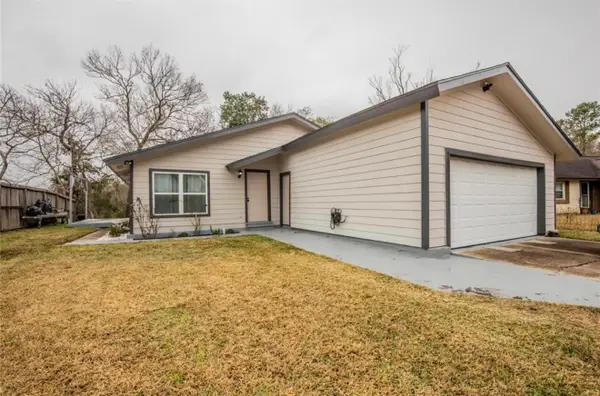 $239,900Active4 beds 3 baths1,521 sq. ft.
$239,900Active4 beds 3 baths1,521 sq. ft.4515 Ravine Drive, Friendswood, TX 77546
MLS# 98117719Listed by: BAYOU VISTA REALTY, LLC - New
 $544,500Active4 beds 3 baths2,984 sq. ft.
$544,500Active4 beds 3 baths2,984 sq. ft.1802 Creekside Drive, Friendswood, TX 77546
MLS# 96202782Listed by: DIAMOND G REALTY, INC - New
 $1,750,000Active3 beds 5 baths4,971 sq. ft.
$1,750,000Active3 beds 5 baths4,971 sq. ft.2208 Butler Drive, Friendswood, TX 77546
MLS# 23165714Listed by: MARTHA TURNER SOTHEBY'S INTERNATIONAL REALTY - BAY AREA - New
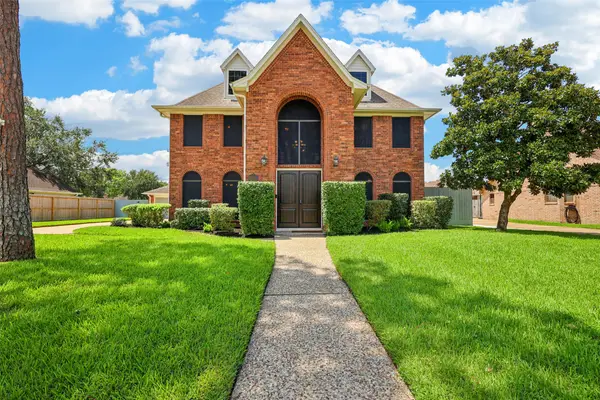 $474,900Active4 beds 3 baths2,366 sq. ft.
$474,900Active4 beds 3 baths2,366 sq. ft.1712 White Wing Circle, Friendswood, TX 77546
MLS# 42234168Listed by: EXP REALTY, LLC
