4015 Ravine Drive, Friendswood, TX 77546
Local realty services provided by:American Real Estate ERA Powered
4015 Ravine Drive,Friendswood, TX 77546
- 4 Beds
- 2 Baths
- - sq. ft.
- Single family
- Sold
Listed by: craig carver
Office: re/max space center
MLS#:17262657
Source:HARMLS
Sorry, we are unable to map this address
Price summary
- Price:
- Monthly HOA dues:$13.5
About this home
MODEL HOME QUALITY ALERT! You will most likely not find a nicer home with no immediate back neighbors anywhere else in this neighborhood. ***See Amenities List*** under attachments for all the amazing updates. A 4/2/2, open concept, high ceilings & layout allows for seamless flow between the living room, dining area, and kitchen. Spacious kitchen with custom painted cabinetry, upgraded appliances and modern finishes give the home a stylish appeal. Large family room with custom wood mantle over fireplace & high ceiling, gracious primary suite, all new doors and windows, amazing primary bath with dual vanities, Located in a desirable neighborhood with great schools, community park, trails, shopping and dining, this home is perfect for families looking for a comfortable space to call their own. Don't miss out on this wonderful opportunity to own a beautiful home in a prime location. Contact us for more information.
Contact an agent
Home facts
- Year built:1971
- Listing ID #:17262657
- Updated:January 05, 2026 at 05:08 PM
Rooms and interior
- Bedrooms:4
- Total bathrooms:2
- Full bathrooms:2
Heating and cooling
- Cooling:Central Air, Electric
- Heating:Central, Electric
Structure and exterior
- Roof:Composition
- Year built:1971
Schools
- High school:CLEAR BROOK HIGH SCHOOL
- Middle school:BROOKSIDE INTERMEDIATE SCHOOL
- Elementary school:WEDGEWOOD ELEMENTARY SCHOOL
Utilities
- Sewer:Public Sewer
Finances and disclosures
- Price:
- Tax amount:$5,655 (2025)
New listings near 4015 Ravine Drive
- New
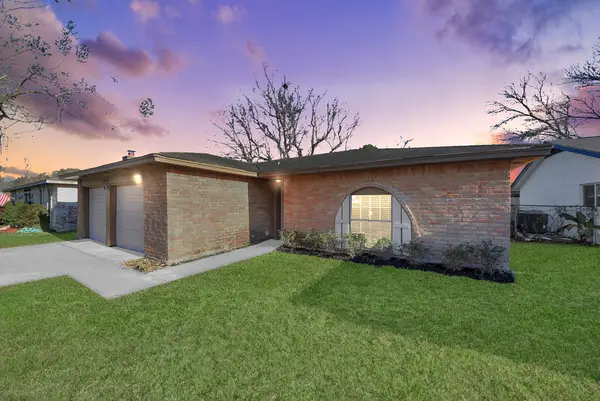 $239,990Active3 beds 2 baths1,221 sq. ft.
$239,990Active3 beds 2 baths1,221 sq. ft.16607 Barcelona Drive, Friendswood, TX 77546
MLS# 67384200Listed by: NB ELITE REALTY - New
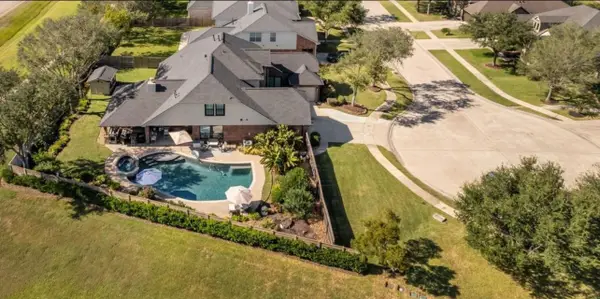 $725,000Active5 beds 4 baths3,640 sq. ft.
$725,000Active5 beds 4 baths3,640 sq. ft.2532 Garnetfield Lane, Friendswood, TX 77546
MLS# 97703321Listed by: REAL BROKER, LLC - New
 $565,000Active4 beds 3 baths2,587 sq. ft.
$565,000Active4 beds 3 baths2,587 sq. ft.2550 Austin Trail, Friendswood, TX 77546
MLS# 92574753Listed by: BETTER HOMES AND GARDENS REAL ESTATE GARY GREENE - BAY AREA - New
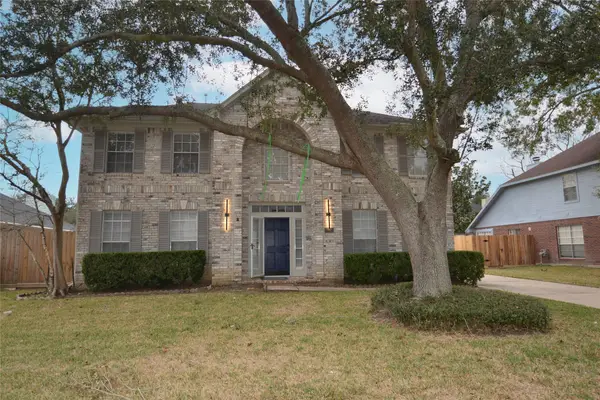 $525,000Active4 beds 3 baths2,705 sq. ft.
$525,000Active4 beds 3 baths2,705 sq. ft.1808 N Mission Circle, Friendswood, TX 77546
MLS# 28134300Listed by: BETTER HOMES AND GARDENS REAL ESTATE GARY GREENE - BAY AREA - New
 $199,900Active0.79 Acres
$199,900Active0.79 Acres1405 Greenbriar Drive, Friendswood, TX 77546
MLS# 18538367Listed by: EXP REALTY, LLC 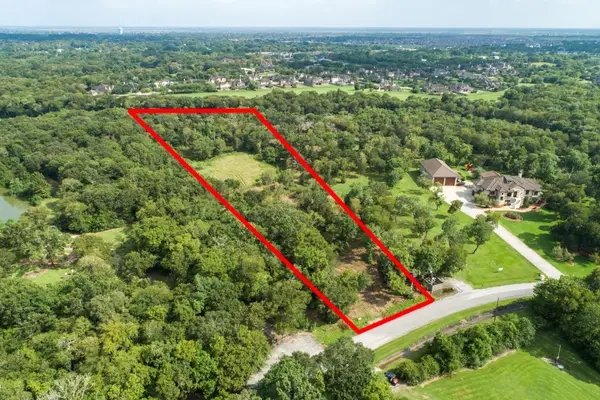 $590,000Active4.46 Acres
$590,000Active4.46 Acres2416 Airline Drive, Friendswood, TX 77546
MLS# 59263592Listed by: UTR TEXAS, REALTORS $254,900Active3 beds 2 baths1,640 sq. ft.
$254,900Active3 beds 2 baths1,640 sq. ft.16926 Blackhawk Boulevard, Friendswood, TX 77546
MLS# 40152647Listed by: KELLER WILLIAMS PLATINUM $490,990Active4 beds 3 baths2,650 sq. ft.
$490,990Active4 beds 3 baths2,650 sq. ft.16602 Villa Del Mar Lane, Friendswood, TX 77546
MLS# 5220621Listed by: BRIGHTLAND HOMES BROKERAGE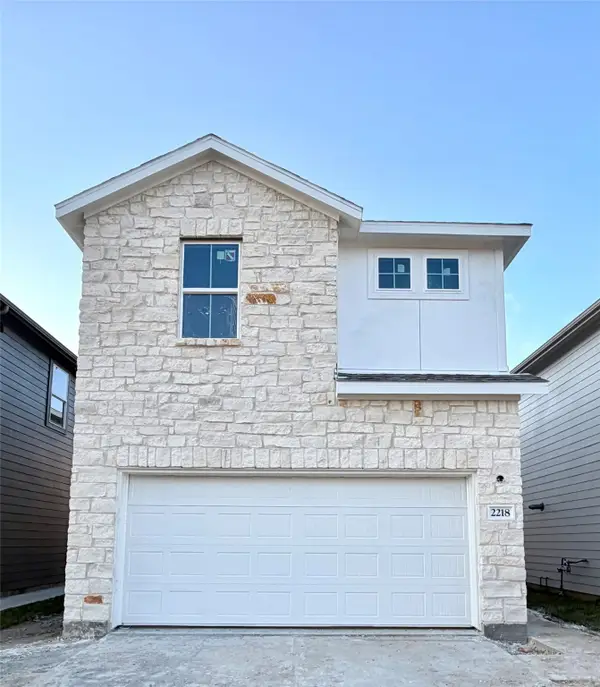 $361,990Active3 beds 3 baths1,636 sq. ft.
$361,990Active3 beds 3 baths1,636 sq. ft.2218 Villa Clara Drive, Friendswood, TX 77546
MLS# 53779301Listed by: BRIGHTLAND HOMES BROKERAGE $334,990Active3 beds 3 baths1,659 sq. ft.
$334,990Active3 beds 3 baths1,659 sq. ft.2214 Villa Clara Drive, Friendswood, TX 77546
MLS# 82866081Listed by: BRIGHTLAND HOMES BROKERAGE
