4731 Cavern Drive, Friendswood, TX 77546
Local realty services provided by:American Real Estate ERA Powered
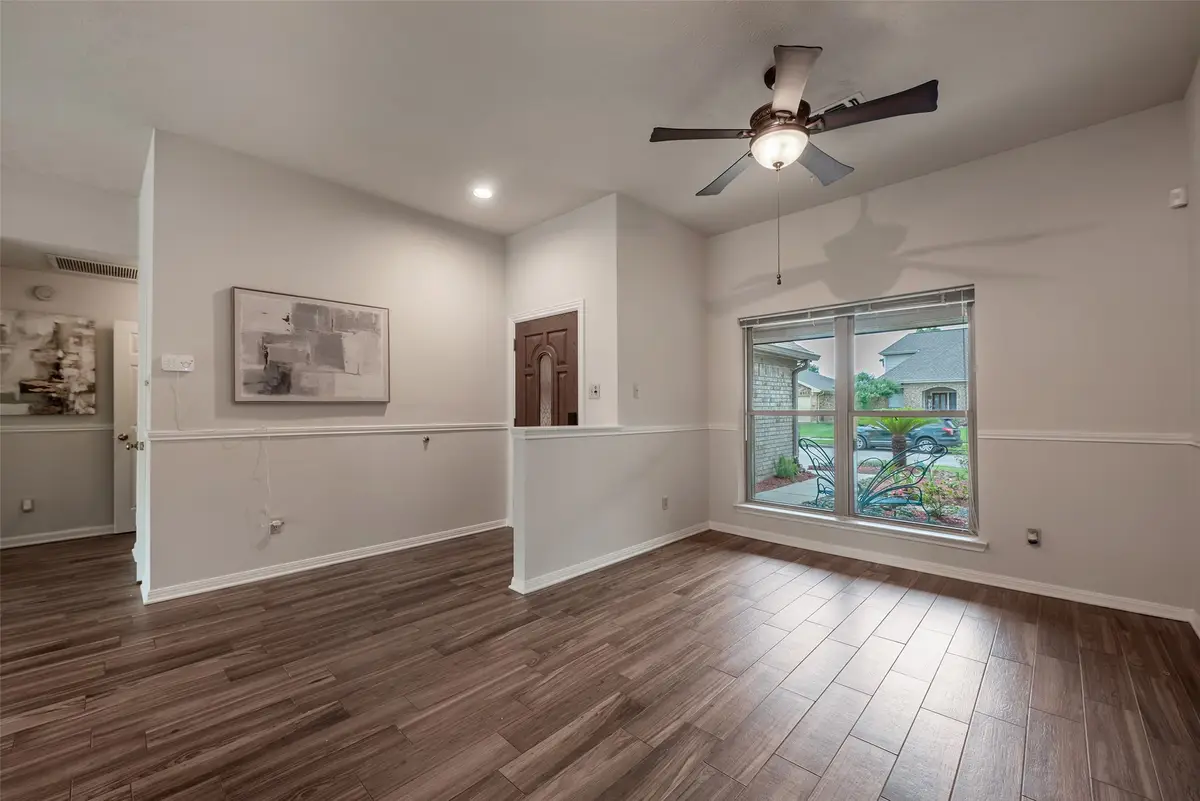
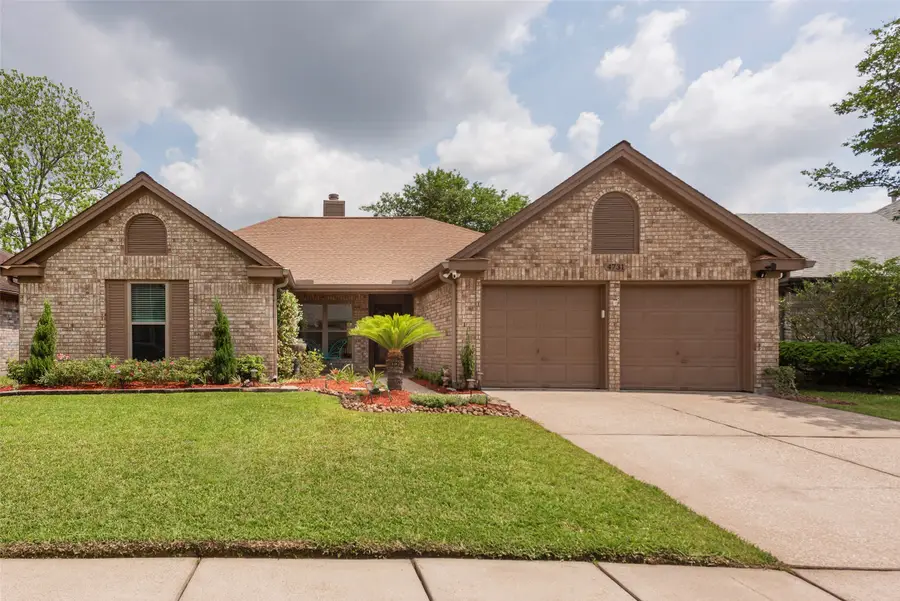
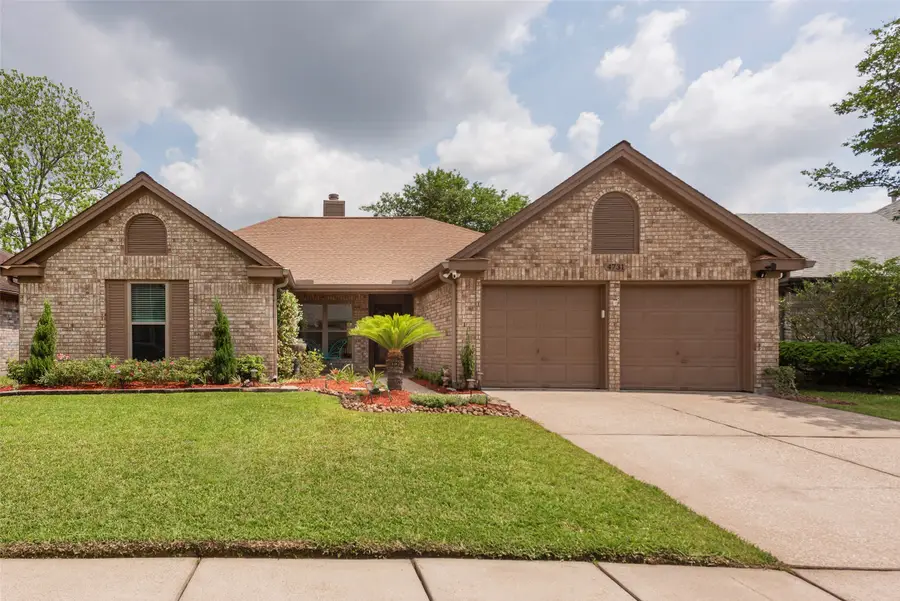
Upcoming open houses
- Sun, Aug 2412:00 pm - 03:00 pm
Listed by:jenifer somich
Office:re/max space center
MLS#:63571659
Source:HARMLS
Price summary
- Price:$332,400
- Price per sq. ft.:$163.58
- Monthly HOA dues:$34.25
About this home
NEW ROOF 6/2025! Welcome to this beautiful 3 bedroom, 2 bath in Heritage Park!Attractive landscaping adds curb appeal and greets you as you arrive home! The home's backyard is absolutely charming with a pergola covered patio area, additional landscaping, storage shed and children's playset! The leaded/beveled glass front door opens to the start of a great floor plan! French doors open to a study/home office space. Formal dining opens to entry. Beautiful wood laminate floor, lighted ceiling fans & decorative moldings! Unique French door entry into kitchen area! Wonderful family room with cozy 2 sided fireplace - very modern & aesthetically appealing! Kitchen with tile floor, plenty of cabinet space & attractive countertops with complimenting backsplash. Large island with space for bar stools! Spacious breakfast area with large window overlooking a small charming courtyard area. The home has double-pane windows making it nice and energy efficient! Closets have built-ins! A must-see home!
Contact an agent
Home facts
- Year built:1987
- Listing Id #:63571659
- Updated:August 19, 2025 at 01:11 AM
Rooms and interior
- Bedrooms:3
- Total bathrooms:2
- Full bathrooms:2
- Living area:2,032 sq. ft.
Heating and cooling
- Cooling:Central Air, Electric
- Heating:Central, Gas
Structure and exterior
- Roof:Composition
- Year built:1987
- Building area:2,032 sq. ft.
- Lot area:0.14 Acres
Schools
- High school:CLEAR BROOK HIGH SCHOOL
- Middle school:BROOKSIDE INTERMEDIATE SCHOOL
- Elementary school:WEDGEWOOD ELEMENTARY SCHOOL
Utilities
- Sewer:Public Sewer
Finances and disclosures
- Price:$332,400
- Price per sq. ft.:$163.58
- Tax amount:$5,892 (2024)
New listings near 4731 Cavern Drive
- New
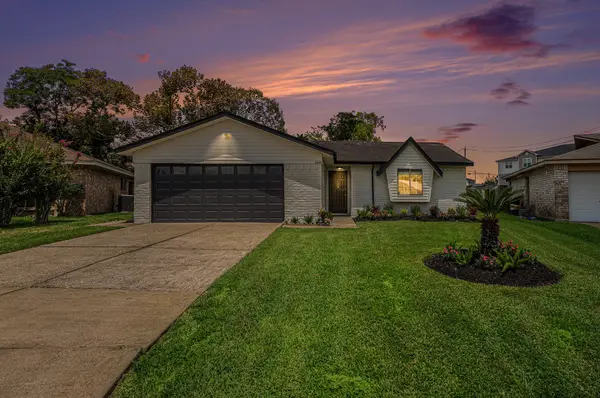 $259,000Active3 beds 2 baths1,257 sq. ft.
$259,000Active3 beds 2 baths1,257 sq. ft.3606 Townes Forest Road, Friendswood, TX 77546
MLS# 25988828Listed by: RE/MAX SPACE CENTER - New
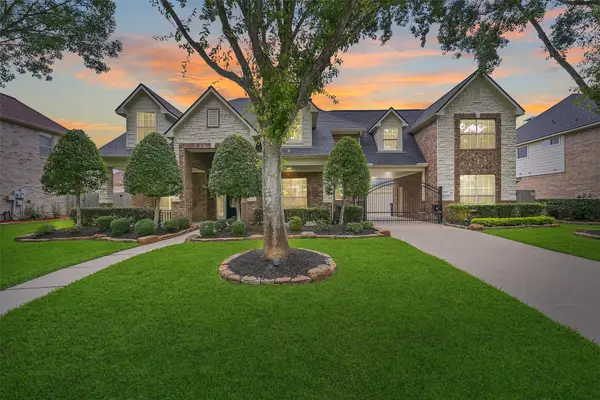 $599,000Active4 beds 5 baths4,852 sq. ft.
$599,000Active4 beds 5 baths4,852 sq. ft.3342 Duke Lane, Friendswood, TX 77546
MLS# 51358893Listed by: STANFIELD PROPERTIES - New
 $274,500Active2 beds 2 baths1,680 sq. ft.
$274,500Active2 beds 2 baths1,680 sq. ft.42 Hideaway Drive, Friendswood, TX 77546
MLS# 83244973Listed by: RE/MAX PEARLAND - Open Sat, 1 to 4pmNew
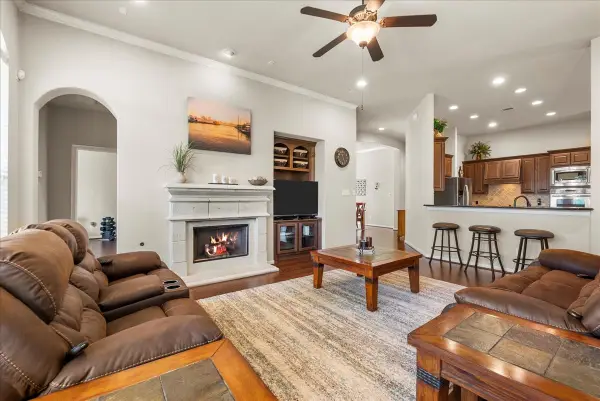 $548,999Active4 beds 3 baths2,902 sq. ft.
$548,999Active4 beds 3 baths2,902 sq. ft.2404 Garnetfield Lane, Friendswood, TX 77546
MLS# 67861153Listed by: TADA REALTY GROUP - New
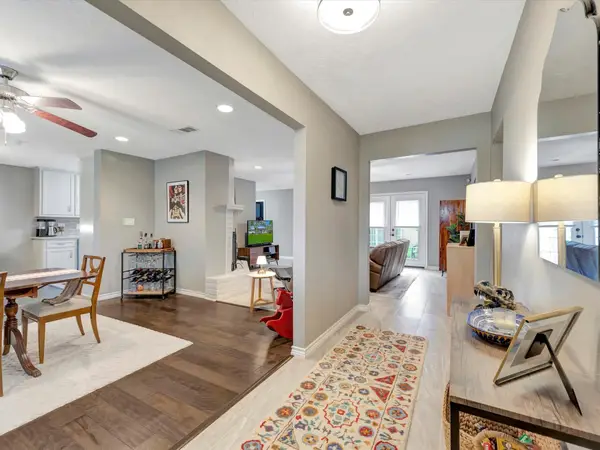 $299,999Active3 beds 2 baths1,729 sq. ft.
$299,999Active3 beds 2 baths1,729 sq. ft.16714 Hibiscus Lane, Friendswood, TX 77546
MLS# 58383572Listed by: EXP REALTY, LLC - New
 $1,275,000Active4 beds 4 baths4,294 sq. ft.
$1,275,000Active4 beds 4 baths4,294 sq. ft.1718 Avery Lane, Friendswood, TX 77546
MLS# 60006826Listed by: MARTIN & BLACK REAL ESTATE LLC - New
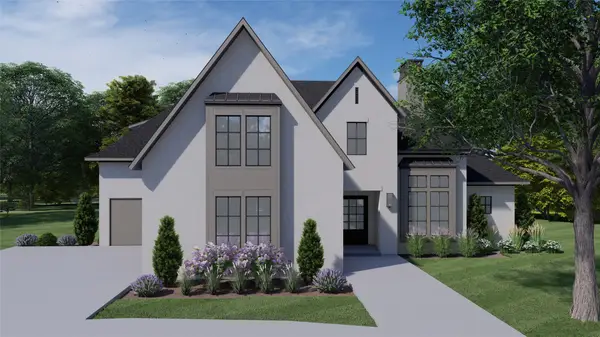 $1,324,400Active4 beds 4 baths4,730 sq. ft.
$1,324,400Active4 beds 4 baths4,730 sq. ft.208 Echo Avenue, Friendswood, TX 77546
MLS# 77927299Listed by: UTR TEXAS, REALTORS - New
 $456,000Active5 beds 4 baths2,962 sq. ft.
$456,000Active5 beds 4 baths2,962 sq. ft.4442 Chestnut Circle, Friendswood, TX 77546
MLS# 94310607Listed by: GOLDEN KEY REALTY LLC - New
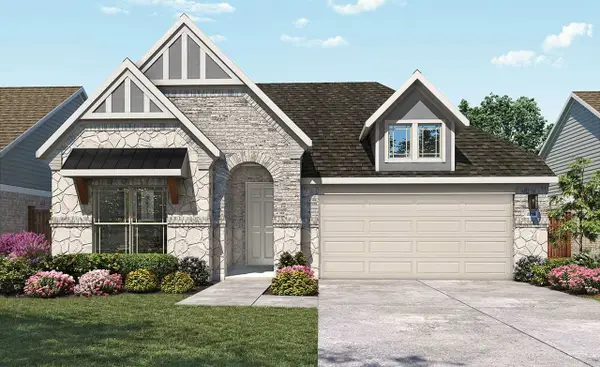 $491,139Active4 beds 3 baths2,211 sq. ft.
$491,139Active4 beds 3 baths2,211 sq. ft.2203 Villa Flora Lane, Friendswood, TX 77546
MLS# 41853583Listed by: BRIGHTLAND HOMES BROKERAGE - New
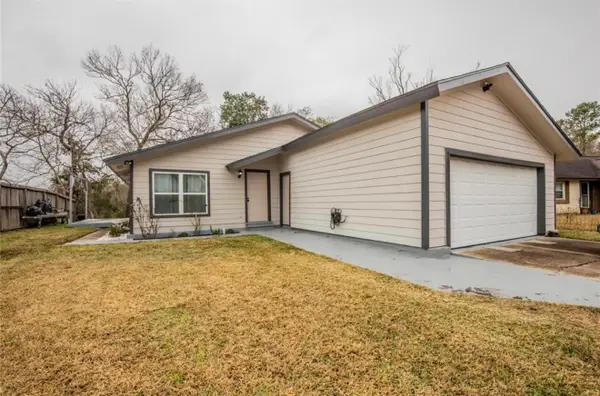 $239,900Active4 beds 3 baths1,521 sq. ft.
$239,900Active4 beds 3 baths1,521 sq. ft.4515 Ravine Drive, Friendswood, TX 77546
MLS# 98117719Listed by: BAYOU VISTA REALTY, LLC
