5498 Appleblossom Lane, Friendswood, TX 77546
Local realty services provided by:ERA Experts
5498 Appleblossom Lane,Friendswood, TX 77546
$459,900
- 5 Beds
- 3 Baths
- 3,322 sq. ft.
- Single family
- Active
Listed by: lindsey vaughn
Office: re/max american dream
MLS#:66815227
Source:HARMLS
Price summary
- Price:$459,900
- Price per sq. ft.:$138.44
About this home
Nestled on a quiet corner lot in the heart of Friendswood, this spacious 5-bedroom, 2.5-bath home blends timeless charm with modern comfort. Designed with family and everyday life in mind, you'll find cozy spaces to gather, room to grow, and thoughtful touches throughout. The inviting living area features warm wood-style floors, a gas-log fireplace, and large windows that flood the space with natural light. The kitchen is open and welcoming—complete with a central island, breakfast bar, white cabinetry, and granite countertops. Downstairs includes a serene primary suite with double sinks, a soaking tub, and a separate shower, while upstairs offers four additional bedrooms and a spacious game room for play or relaxation. A dedicated study provides the perfect work-from-home setup or quiet reading retreat. Out back, enjoy a peaceful, fully fenced yard with a large patio, mature trees, and space for entertaining, gardening. Don't miss out on making this your forever home!
Contact an agent
Home facts
- Year built:1999
- Listing ID #:66815227
- Updated:December 30, 2025 at 05:05 PM
Rooms and interior
- Bedrooms:5
- Total bathrooms:3
- Full bathrooms:2
- Half bathrooms:1
- Living area:3,322 sq. ft.
Heating and cooling
- Cooling:Central Air, Electric
- Heating:Central, Gas
Structure and exterior
- Roof:Composition
- Year built:1999
- Building area:3,322 sq. ft.
- Lot area:0.35 Acres
Schools
- High school:CLEAR BROOK HIGH SCHOOL
- Middle school:BROOKSIDE INTERMEDIATE SCHOOL
- Elementary school:WEDGEWOOD ELEMENTARY SCHOOL
Utilities
- Sewer:Public Sewer
Finances and disclosures
- Price:$459,900
- Price per sq. ft.:$138.44
- Tax amount:$9,421 (2024)
New listings near 5498 Appleblossom Lane
- New
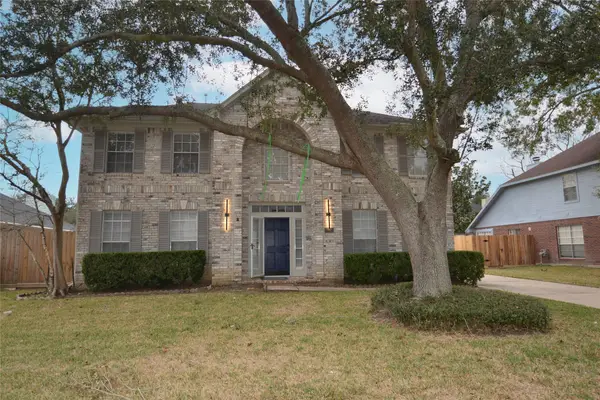 $525,000Active4 beds 3 baths2,705 sq. ft.
$525,000Active4 beds 3 baths2,705 sq. ft.1808 N Mission Circle, Friendswood, TX 77546
MLS# 28134300Listed by: BETTER HOMES AND GARDENS REAL ESTATE GARY GREENE - BAY AREA - New
 $199,900Active0.79 Acres
$199,900Active0.79 Acres1405 Greenbriar Drive, Friendswood, TX 77546
MLS# 18538367Listed by: EXP REALTY, LLC - New
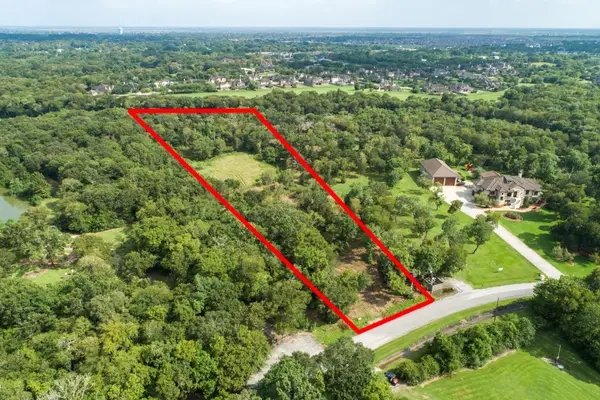 $590,000Active4.46 Acres
$590,000Active4.46 Acres2416 Airline Drive, Friendswood, TX 77546
MLS# 59263592Listed by: UTR TEXAS, REALTORS - New
 $254,900Active3 beds 2 baths1,640 sq. ft.
$254,900Active3 beds 2 baths1,640 sq. ft.16926 Blackhawk Boulevard, Friendswood, TX 77546
MLS# 40152647Listed by: KELLER WILLIAMS PLATINUM - New
 $490,990Active4 beds 3 baths2,650 sq. ft.
$490,990Active4 beds 3 baths2,650 sq. ft.16602 Villa Del Mar Lane, Friendswood, TX 77546
MLS# 5220621Listed by: BRIGHTLAND HOMES BROKERAGE - New
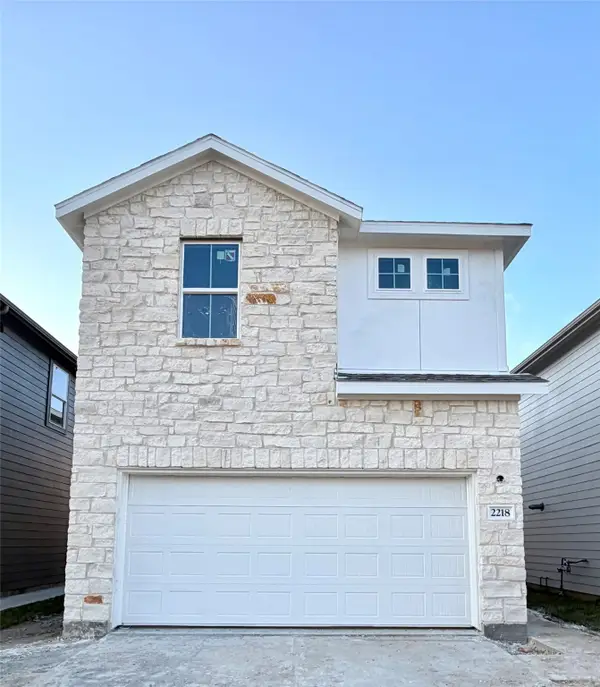 $361,990Active3 beds 3 baths1,636 sq. ft.
$361,990Active3 beds 3 baths1,636 sq. ft.2218 Villa Clara Drive, Friendswood, TX 77546
MLS# 53779301Listed by: BRIGHTLAND HOMES BROKERAGE - New
 $334,990Active3 beds 3 baths1,659 sq. ft.
$334,990Active3 beds 3 baths1,659 sq. ft.2214 Villa Clara Drive, Friendswood, TX 77546
MLS# 82866081Listed by: BRIGHTLAND HOMES BROKERAGE 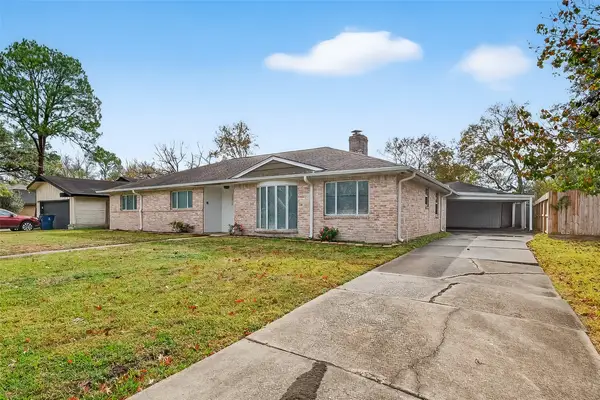 $250,000Pending4 beds 3 baths2,673 sq. ft.
$250,000Pending4 beds 3 baths2,673 sq. ft.16918 Townes Road, Friendswood, TX 77546
MLS# 92740683Listed by: KELLER WILLIAMS HORIZONS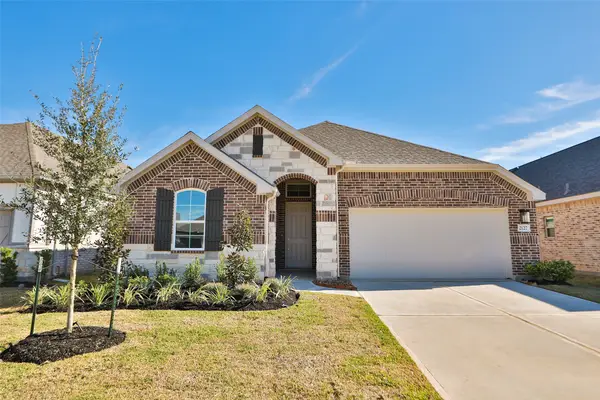 $413,990Pending3 beds 2 baths1,848 sq. ft.
$413,990Pending3 beds 2 baths1,848 sq. ft.2127 Villa Flora Lane, Friendswood, TX 77546
MLS# 96646662Listed by: BRIGHTLAND HOMES BROKERAGE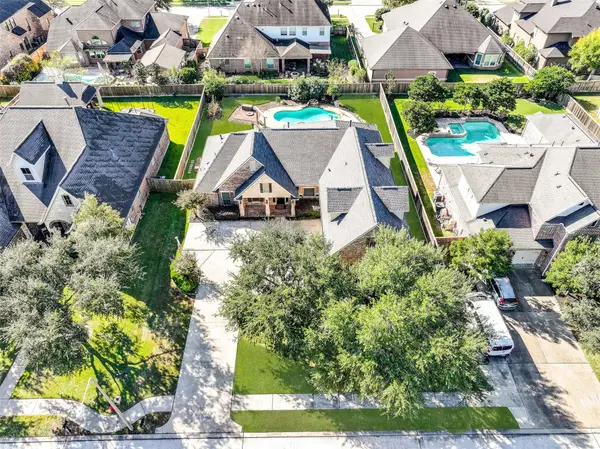 $714,900Pending4 beds 4 baths3,503 sq. ft.
$714,900Pending4 beds 4 baths3,503 sq. ft.612 Northfield Drive, Friendswood, TX 77546
MLS# 95015346Listed by: STANFIELD PROPERTIES
