610 Royal Oaks Drive, Friendswood, TX 77546
Local realty services provided by:American Real Estate ERA Powered
Listed by: terri zinke jackson
Office: stanfield properties
MLS#:33782944
Source:HARMLS
Price summary
- Price:$849,500
- Price per sq. ft.:$234.6
- Monthly HOA dues:$54.17
About this home
Magnificence awaits, nestled among towering pines on The Forest’s most sought-after “Street of Dreams”, where mature trees, scenic trails, & nature abound. Inside, an elegant entry with marble floors, a modern chandelier, & a floating curved staircase is flanked by the formal dining room & private office with wood-look Lux Vinyl plank floors & LED lighting. The family room boasts a stunning fireplace & a wall of windows overlooking the sparkling pool with waterfall features, hot tub, meandering paths, & lush outdoor living. A custom-designed kitchen stuns with honed granite counters, KitchenAid appliances, under-mount lighting, a butler's pantry, & an oversized laundry room. The primary suite offers a remodeled bath with dual tower vanities, Brizo fixtures, & a zero-entry shower. Upstairs, find 4 bedrooms, 2 baths, & a game room. Note the recent roof & HVAC, whole-house generator, sprinkler system, gated drive, & 2-car garage with a 27x16 A/C'd storage space above. Never flooded!
Contact an agent
Home facts
- Year built:2000
- Listing ID #:33782944
- Updated:November 13, 2025 at 12:59 PM
Rooms and interior
- Bedrooms:4
- Total bathrooms:4
- Full bathrooms:3
- Half bathrooms:1
- Living area:3,621 sq. ft.
Heating and cooling
- Cooling:Central Air, Electric
- Heating:Central, Gas
Structure and exterior
- Roof:Composition
- Year built:2000
- Building area:3,621 sq. ft.
- Lot area:0.32 Acres
Schools
- High school:FRIENDSWOOD HIGH SCHOOL
- Middle school:FRIENDSWOOD JUNIOR HIGH SCHOOL
- Elementary school:WESTWOOD ELEMENTARY SCHOOL (FRIENDSWOOD)
Utilities
- Sewer:Public Sewer
Finances and disclosures
- Price:$849,500
- Price per sq. ft.:$234.6
- Tax amount:$14,219 (2025)
New listings near 610 Royal Oaks Drive
- Open Sat, 1:30 to 3:30pmNew
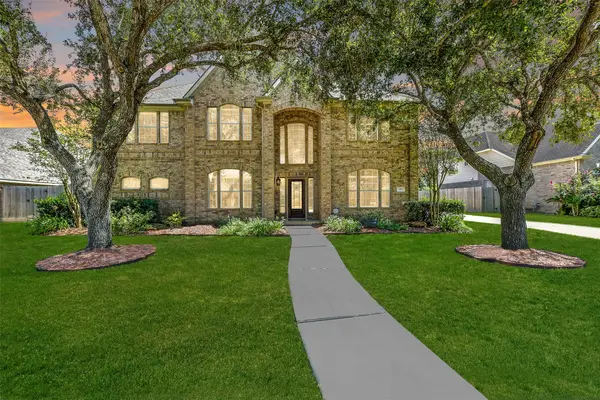 $625,000Active5 beds 4 baths3,831 sq. ft.
$625,000Active5 beds 4 baths3,831 sq. ft.705 High Ridge Drive, Friendswood, TX 77546
MLS# 37084045Listed by: STANFIELD PROPERTIES - New
 $798,110Active4 beds 4 baths3,227 sq. ft.
$798,110Active4 beds 4 baths3,227 sq. ft.2112 Lila Sky Lane, Friendswood, TX 77546
MLS# 42083918Listed by: ALEXANDER PROPERTIES - New
 $806,555Active5 beds 5 baths3,690 sq. ft.
$806,555Active5 beds 5 baths3,690 sq. ft.2220 Lila Sky Lane, Friendswood, TX 77546
MLS# 55077422Listed by: ALEXANDER PROPERTIES - New
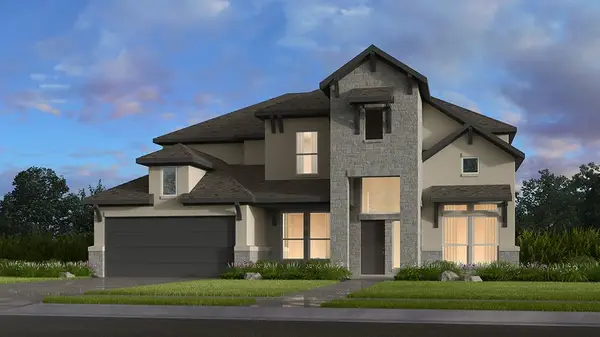 $820,875Active5 beds 6 baths3,771 sq. ft.
$820,875Active5 beds 6 baths3,771 sq. ft.2232 Lila Sky Lane, Friendswood, TX 77546
MLS# 2365908Listed by: ALEXANDER PROPERTIES - New
 $114,900Active2 beds 2 baths972 sq. ft.
$114,900Active2 beds 2 baths972 sq. ft.111 Dunbar Estates Drive #203, Friendswood, TX 77546
MLS# 76144394Listed by: MV REALTY OF TEXAS LLC - New
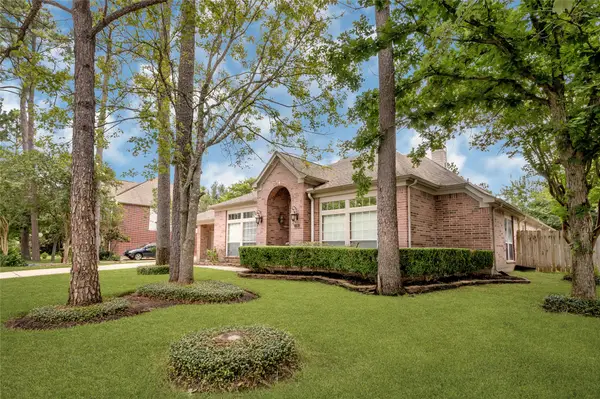 $679,000Active4 beds 4 baths3,535 sq. ft.
$679,000Active4 beds 4 baths3,535 sq. ft.709 Hidden Woods Lane, Friendswood, TX 77546
MLS# 95701972Listed by: TEXAS PREMIER REALTY - New
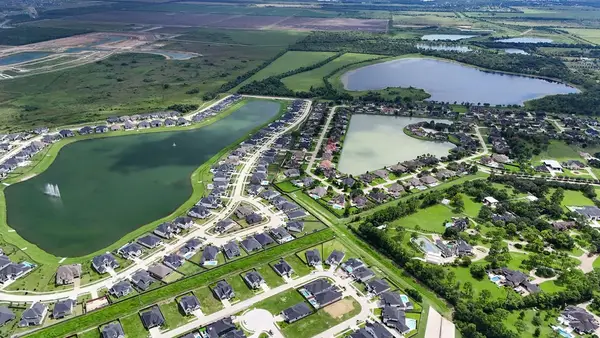 $1,399,888Active5 beds 7 baths5,461 sq. ft.
$1,399,888Active5 beds 7 baths5,461 sq. ft.1783 Lake Crest Lane, Friendswood, TX 77546
MLS# 40861391Listed by: EXPERIENCED EXCELLENCE - New
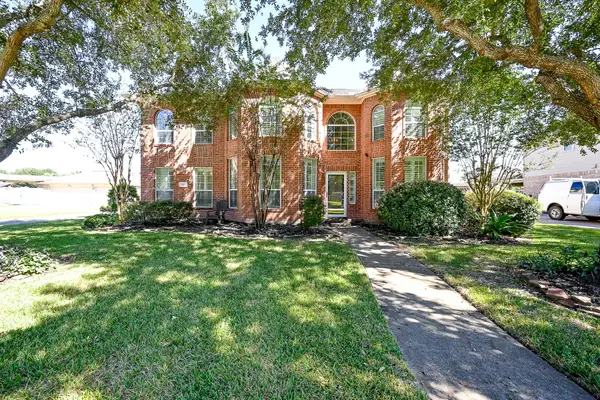 $520,000Active6 beds 4 baths3,758 sq. ft.
$520,000Active6 beds 4 baths3,758 sq. ft.1010 High Ridge Drive, Friendswood, TX 77546
MLS# 43762085Listed by: JPAR HOUSTON - New
 $439,990Active4 beds 3 baths2,217 sq. ft.
$439,990Active4 beds 3 baths2,217 sq. ft.2219 Villa Bella Lane, Friendswood, TX 77546
MLS# 6048439Listed by: BRIGHTLAND HOMES BROKERAGE
