10025 Wyndbrook Drive, Frisco, TX 75035
Local realty services provided by:ERA Steve Cook & Co, Realtors
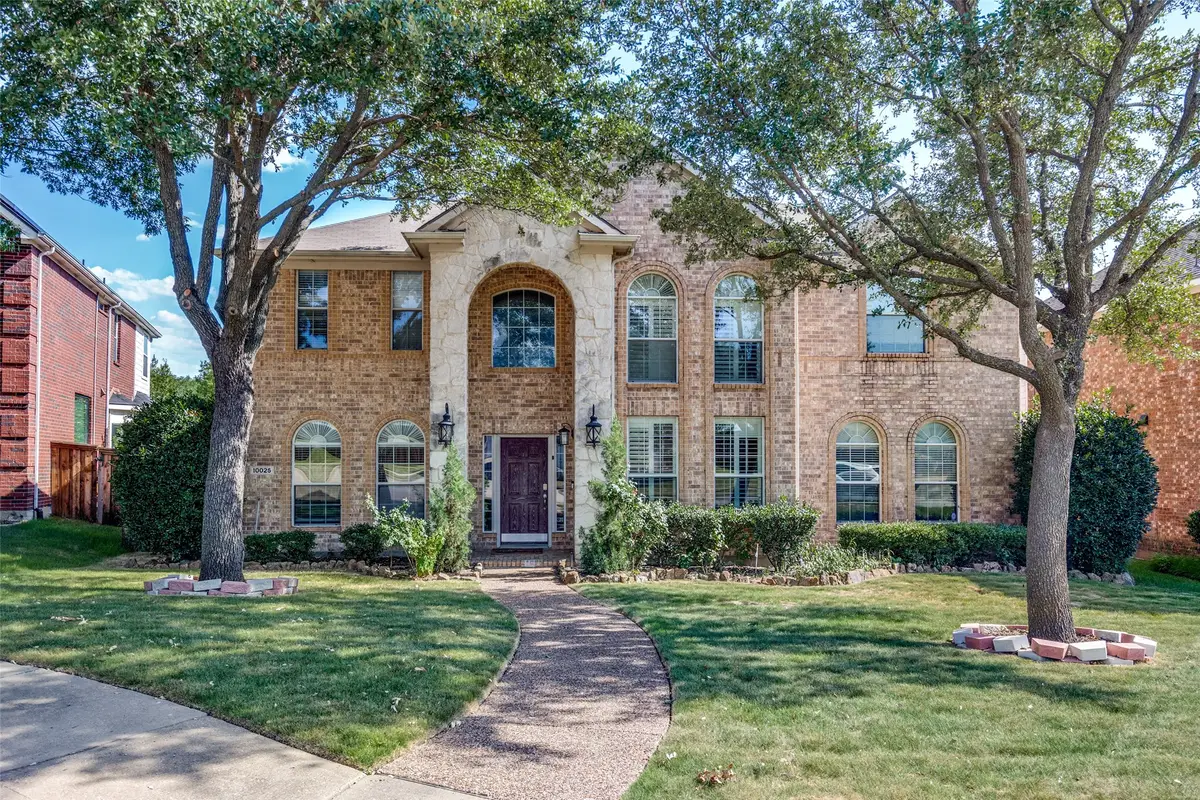
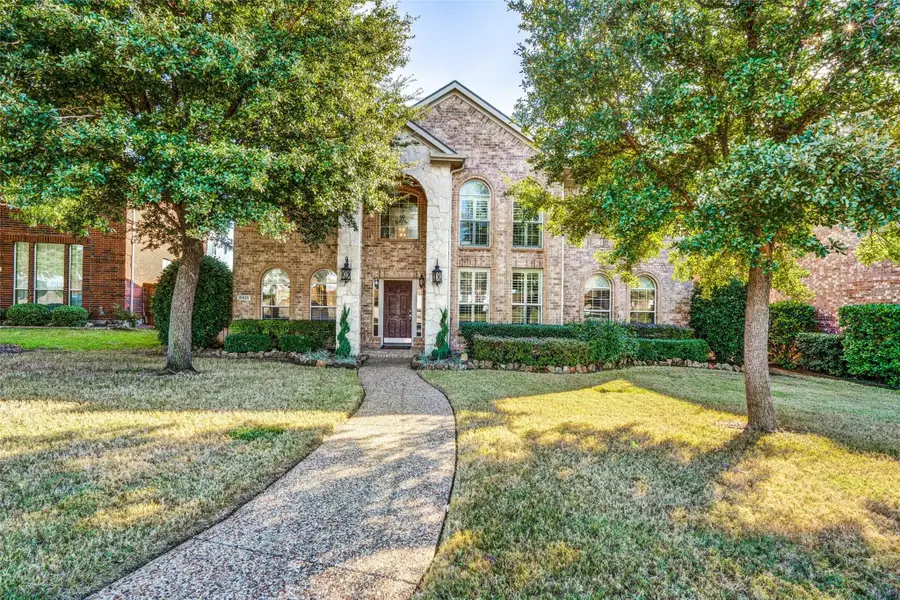
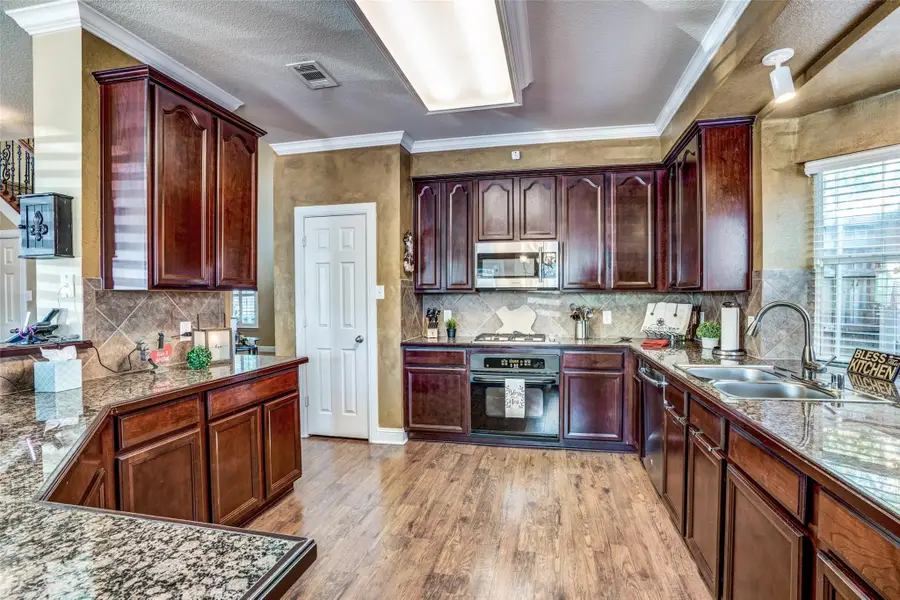
Listed by:srinivas chidurala207-266-8302
Office:citiwide alliance realty
MLS#:21009423
Source:GDAR
Price summary
- Price:$659,900
- Price per sq. ft.:$221
- Monthly HOA dues:$23.67
About this home
Stunning North-Facing Home with Pool in Prime Frisco ISD Location!
Tucked away on a peaceful cul-de-sac and just a short stroll to the acclaimed FRISCO ISD elementary school, this beautifully maintained 5-bedroom, 3 Full-bath home offers the perfect blend of comfort, style, and location. Set on a generous 7,638 sq ft lot, this north-facing gem boasts a sparkling private pool, creating your own backyard oasis just in time for pool season.
Step inside to a bright, open-concept family room with expansive views of the resort-style backyard. Ideal for both entertaining and everyday living, the flexible layout includes split formal living and dining areas, offering endless possibilities for personalization.
Enjoy outdoor living at its finest with a covered patio, privacy fencing, and electric gate — providing a secure, low-maintenance space for weekend relaxation or hosting guests.
Upstairs, the oversized primary suite is your private retreat, featuring ample space to unwind. A large game room and well-appointed secondary bedrooms provide room for everyone to spread out and enjoy.
With excellent curb appeal, thoughtful design, and seamless indoor-outdoor flow, this home truly stands out. Conveniently located near Highway 121, Dallas North Tollway, and major employers in the Legacy business corridor, this is a rare opportunity to own a move-in-ready home in one of Frisco’s most desirable neighborhoods.
Contact an agent
Home facts
- Year built:2004
- Listing Id #:21009423
- Added:13 day(s) ago
- Updated:August 20, 2025 at 11:56 AM
Rooms and interior
- Bedrooms:5
- Total bathrooms:3
- Full bathrooms:3
- Living area:2,986 sq. ft.
Heating and cooling
- Cooling:Central Air, Electric
- Heating:Central, Natural Gas
Structure and exterior
- Roof:Composition
- Year built:2004
- Building area:2,986 sq. ft.
- Lot area:0.18 Acres
Schools
- High school:Centennial
- Middle school:Clark
- Elementary school:Christie
Finances and disclosures
- Price:$659,900
- Price per sq. ft.:$221
New listings near 10025 Wyndbrook Drive
- New
 $530,000Active4 beds 3 baths2,625 sq. ft.
$530,000Active4 beds 3 baths2,625 sq. ft.6506 Autumnwood Drive, Frisco, TX 75035
MLS# 21036598Listed by: KELLER WILLIAMS REALTY DPR - Open Sun, 2 to 4pmNew
 $749,900Active4 beds 4 baths3,499 sq. ft.
$749,900Active4 beds 4 baths3,499 sq. ft.33 Glistening Pond Drive, Frisco, TX 75034
MLS# 21036007Listed by: EXP REALTY LLC - New
 $645,000Active4 beds 3 baths3,252 sq. ft.
$645,000Active4 beds 3 baths3,252 sq. ft.12329 Hawk Creek Drive, Frisco, TX 75033
MLS# 21036665Listed by: EXP REALTY - New
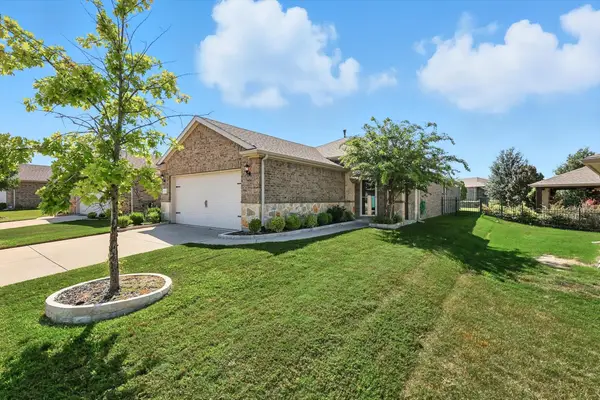 $375,000Active2 beds 2 baths1,563 sq. ft.
$375,000Active2 beds 2 baths1,563 sq. ft.3179 Fish Hook Lane, Frisco, TX 75036
MLS# 21035490Listed by: KELLER WILLIAMS REALTY DPR - New
 $1,450,000Active0.74 Acres
$1,450,000Active0.74 Acres875 Lilac Lane, Frisco, TX 75034
MLS# 21032863Listed by: COMPASS RE TEXAS, LLC - New
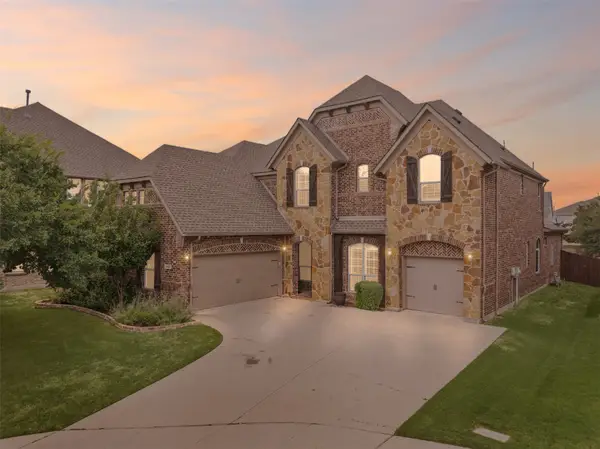 $949,000Active6 beds 6 baths4,205 sq. ft.
$949,000Active6 beds 6 baths4,205 sq. ft.14400 Eastwick Court, Frisco, TX 75035
MLS# 21034853Listed by: HOMESMART - New
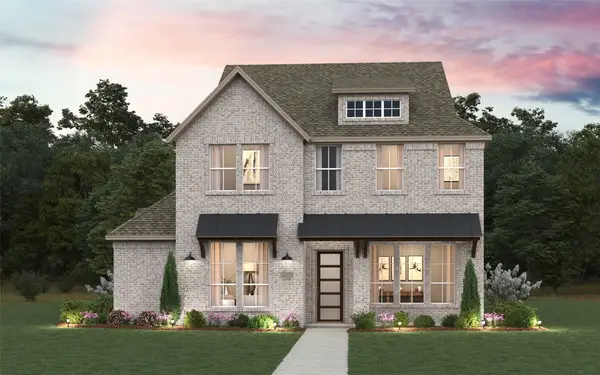 $970,598Active4 beds 4 baths3,435 sq. ft.
$970,598Active4 beds 4 baths3,435 sq. ft.15284 Boxthorn Drive, Frisco, TX 75035
MLS# 21035899Listed by: CHESMAR HOMES - New
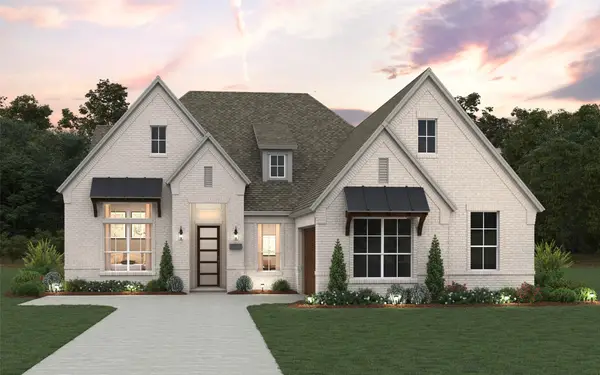 $999,260Active4 beds 3 baths2,612 sq. ft.
$999,260Active4 beds 3 baths2,612 sq. ft.9263 Spindletree Drive, Frisco, TX 75035
MLS# 21035789Listed by: CHESMAR HOMES - New
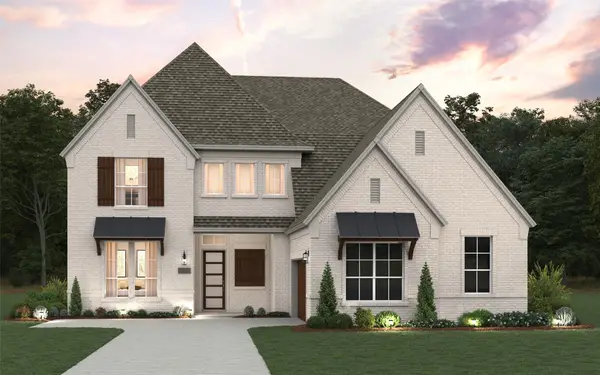 $1,223,441Active5 beds 5 baths3,853 sq. ft.
$1,223,441Active5 beds 5 baths3,853 sq. ft.9343 Spindletree Drive, Frisco, TX 75035
MLS# 21035828Listed by: CHESMAR HOMES - New
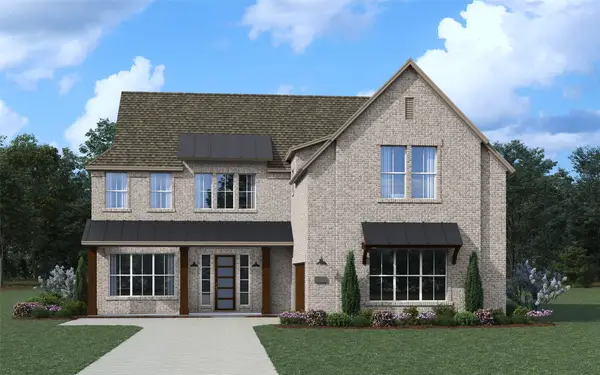 $1,280,340Active5 beds 6 baths4,241 sq. ft.
$1,280,340Active5 beds 6 baths4,241 sq. ft.9287 Pavonia Lane, Frisco, TX 75035
MLS# 21035857Listed by: CHESMAR HOMES
