10114 Belfort Drive, Frisco, TX 75035
Local realty services provided by:ERA Courtyard Real Estate
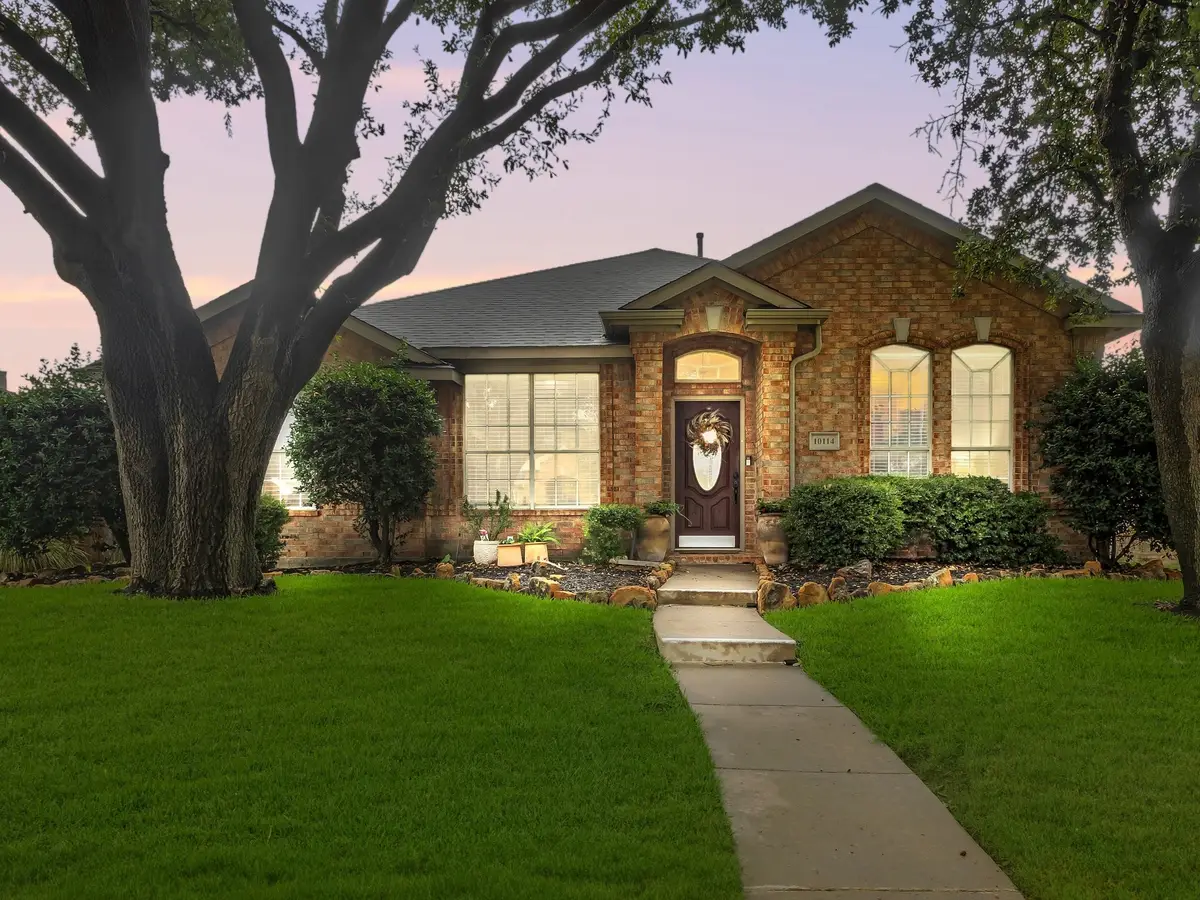
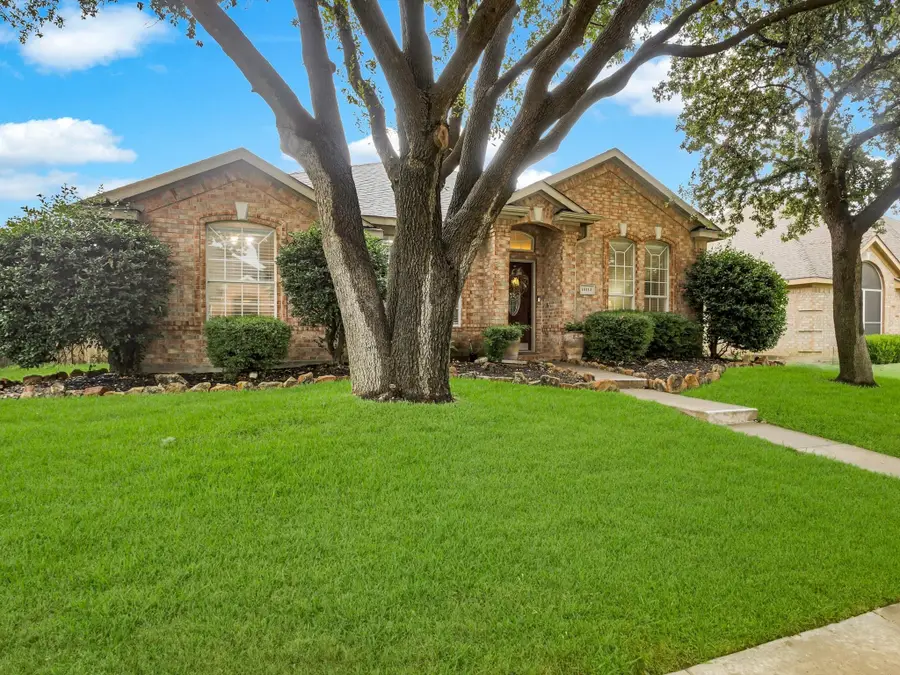
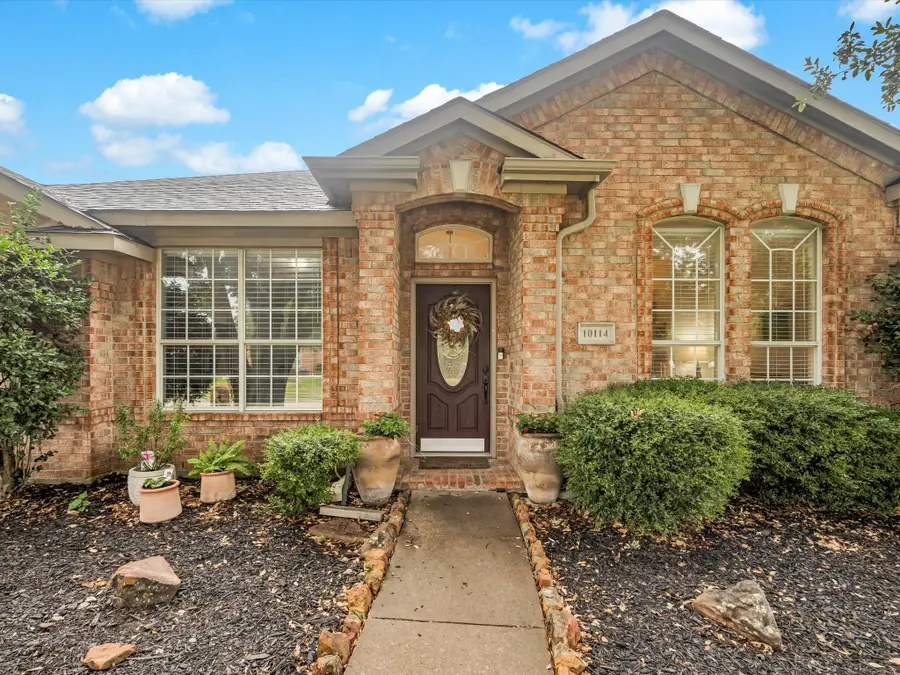
10114 Belfort Drive,Frisco, TX 75035
$479,000
- 3 Beds
- 2 Baths
- 2,091 sq. ft.
- Single family
- Active
Upcoming open houses
- Sat, Aug 2301:00 pm - 03:00 pm
- Sun, Aug 2411:00 am - 01:00 pm
Listed by:ashley lewis214-336-3200
Office:exp realty
MLS#:21037743
Source:GDAR
Price summary
- Price:$479,000
- Price per sq. ft.:$229.08
About this home
Discover this beautifully maintained single-story home perfectly situated in the heart of desirable Frisco—just minutes from Stonebriar Mall, premier shopping, dining, entertainment, and major highways including 121 and the Dallas North Tollway. A freshly landscaped curb appeal welcomes you inside with elegant formal living and dining rooms positioned off the foyer. Gorgeous oversized porcelain tile floors flow into the updated kitchen, which features granite counter-tops, decorative tile back-splash, dual ovens, and walk-in panty. Enjoy seamless sight-lines from the kitchen into the breakfast area and family room, creating a perfect space for entertaining. A wall of windows illuminates the family room with natural light, highlighting the cozy fireplace and creating a warm, welcoming ambiance. The secluded primary suite is thoughtfully separated from the secondary bedrooms and offers a large walk-in closet, dual vanities, a garden tub, and a separate shower. Need a home office, fourth bedroom, or playroom? This flexible space adapts to your lifestyle needs. Step outside to a peaceful backyard retreat featuring a pergola with canopy, stone-paved patio, and plenty of room for children and pets to play. Located in the highly acclaimed Frisco ISD and close to The Star, Legacy West, and more—this home offers the perfect balance of comfort, convenience, and style.
Contact an agent
Home facts
- Year built:1996
- Listing Id #:21037743
- Added:1 day(s) ago
- Updated:August 22, 2025 at 08:46 PM
Rooms and interior
- Bedrooms:3
- Total bathrooms:2
- Full bathrooms:2
- Living area:2,091 sq. ft.
Heating and cooling
- Cooling:Ceiling Fans, Central Air, Electric
- Heating:Central, Fireplaces, Natural Gas
Structure and exterior
- Roof:Composition
- Year built:1996
- Building area:2,091 sq. ft.
- Lot area:0.16 Acres
Schools
- High school:Lebanon Trail
- Middle school:Clark
- Elementary school:Smith
Finances and disclosures
- Price:$479,000
- Price per sq. ft.:$229.08
- Tax amount:$7,344
New listings near 10114 Belfort Drive
- Open Sat, 12 to 3pmNew
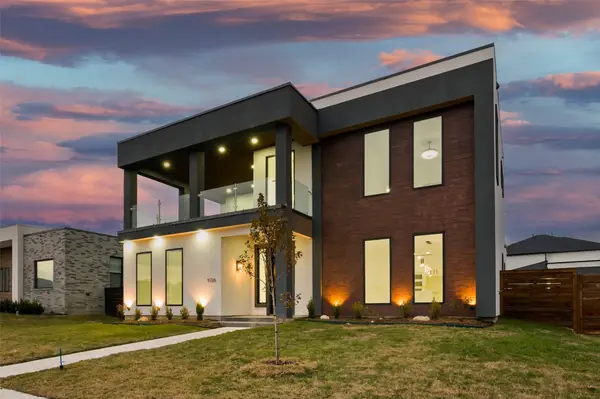 $995,999Active4 beds 5 baths3,272 sq. ft.
$995,999Active4 beds 5 baths3,272 sq. ft.9726 Sunset Drive, Frisco, TX 75033
MLS# 21039568Listed by: DHS REALTY - Open Sat, 3 to 5pmNew
 $1,550,000Active5 beds 6 baths3,935 sq. ft.
$1,550,000Active5 beds 6 baths3,935 sq. ft.984 Thoroughbred Avenue, Frisco, TX 75036
MLS# 21040029Listed by: COMPASS RE TEXAS, LLC - New
 $5,175,000Active5 beds 6 baths6,800 sq. ft.
$5,175,000Active5 beds 6 baths6,800 sq. ft.3686 Balfour Court, Frisco, TX 75034
MLS# 21039852Listed by: DOUGLAS ELLIMAN REAL ESTATE - Open Sun, 1 to 3pmNew
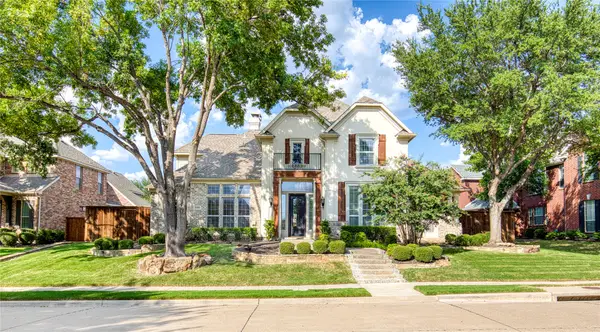 $1,299,000Active6 beds 4 baths4,138 sq. ft.
$1,299,000Active6 beds 4 baths4,138 sq. ft.5088 Stillwater Trail, Frisco, TX 75034
MLS# 21030377Listed by: COLDWELL BANKER REALTY FRISCO - Open Sat, 2 to 4pmNew
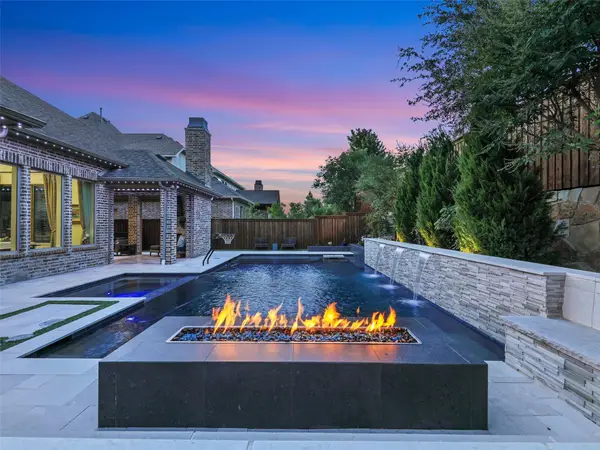 $1,625,000Active4 beds 6 baths4,438 sq. ft.
$1,625,000Active4 beds 6 baths4,438 sq. ft.13002 Terlingua Creek Drive, Frisco, TX 75033
MLS# 21039728Listed by: KELLER WILLIAMS LEGACY - New
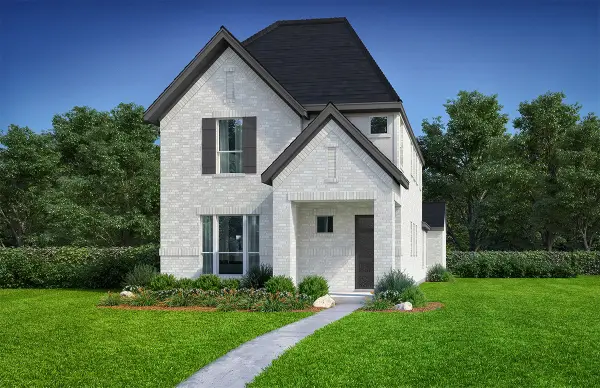 $624,990Active4 beds 3 baths2,089 sq. ft.
$624,990Active4 beds 3 baths2,089 sq. ft.11503 Empress Drive, Frisco, TX 75035
MLS# 21039775Listed by: TINA LEIGH REALTY - Open Sat, 10am to 12pmNew
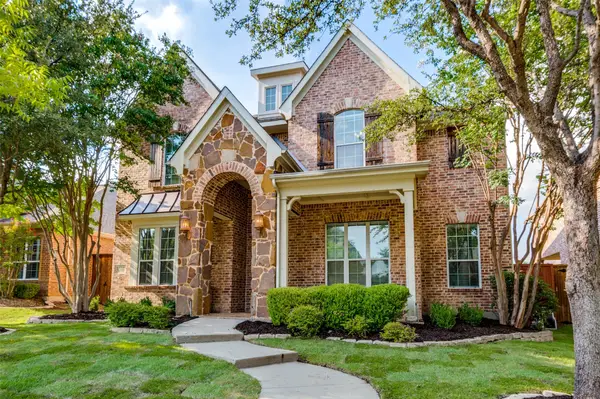 $725,000Active4 beds 4 baths3,226 sq. ft.
$725,000Active4 beds 4 baths3,226 sq. ft.3100 Camden Bluff Road, Frisco, TX 75034
MLS# 21039684Listed by: COMPETITIVE EDGE REALTY LLC - New
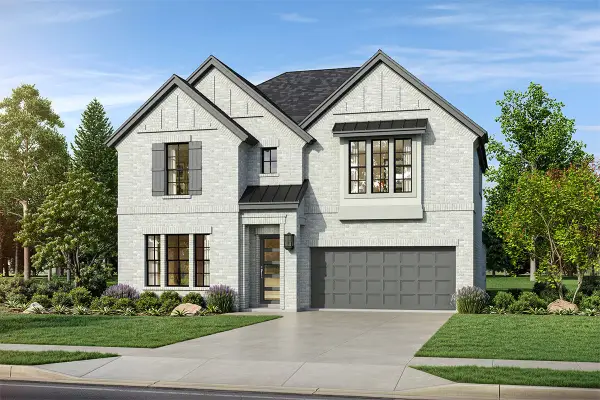 $1,050,990Active5 beds 6 baths3,715 sq. ft.
$1,050,990Active5 beds 6 baths3,715 sq. ft.11522 Mouser Lane, Frisco, TX 75035
MLS# 21039738Listed by: TINA LEIGH REALTY - Open Sun, 2 to 4pmNew
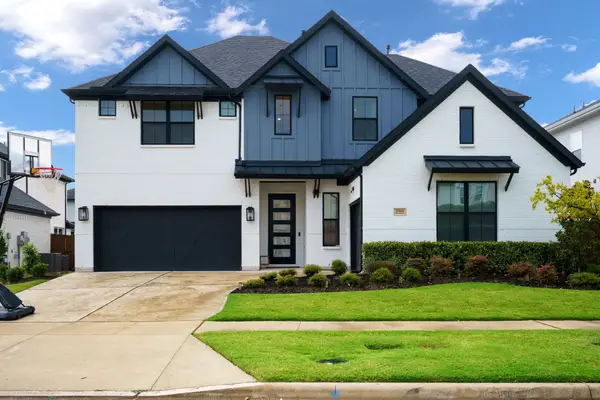 $1,199,000Active5 beds 5 baths4,013 sq. ft.
$1,199,000Active5 beds 5 baths4,013 sq. ft.12566 Compassplant Drive, Frisco, TX 75035
MLS# 21038702Listed by: MONUMENT REALTY
