10172 Prairie Drive, Frisco, TX 75035
Local realty services provided by:ERA Courtyard Real Estate



Listed by:xu johnson817-354-7653
Office:century 21 mike bowman, inc.
MLS#:21012137
Source:GDAR
Price summary
- Price:$590,000
- Price per sq. ft.:$264.69
- Monthly HOA dues:$80
About this home
Beautiful one-story home in the highly desired Hills of Crown Ridge, ideally located near parks and schools. This charming residence offers incredible curb appeal with its stunning brick and stone façade. Inside, the meticulously maintained interior shines like a model home, filled with natural light and stylish finishes. The chef’s kitchen is a true highlight, featuring a large island with breakfast bar, stainless steel appliances including a gas range, and ample soft gray cabinetry. The kitchen seamlessly flows into the spacious living room and sunlit dining area—perfect for entertaining or everyday living. Elegant lighting, designer tile selections, and gorgeous, durable flooring add to the home's charm and easy maintenance. Step outside to a covered patio overlooking a private, fenced backyard that’s a blank canvas for your landscaping or gardening dreams. Don’t miss the chance to own this casually elegant home—schedule your showing today!
Contact an agent
Home facts
- Year built:2019
- Listing Id #:21012137
- Added:26 day(s) ago
- Updated:August 20, 2025 at 07:09 AM
Rooms and interior
- Bedrooms:4
- Total bathrooms:3
- Full bathrooms:2
- Half bathrooms:1
- Living area:2,229 sq. ft.
Heating and cooling
- Cooling:Ceiling Fans, Central Air, Electric, Evaporative Cooling
- Heating:Central, Fireplaces, Gas
Structure and exterior
- Roof:Composition
- Year built:2019
- Building area:2,229 sq. ft.
- Lot area:0.18 Acres
Schools
- High school:Rock Hill
- Middle school:Bill Hays
- Elementary school:Jim Spradley
Finances and disclosures
- Price:$590,000
- Price per sq. ft.:$264.69
- Tax amount:$11,774
New listings near 10172 Prairie Drive
- New
 $530,000Active4 beds 3 baths2,625 sq. ft.
$530,000Active4 beds 3 baths2,625 sq. ft.6506 Autumnwood Drive, Frisco, TX 75035
MLS# 21036598Listed by: KELLER WILLIAMS REALTY DPR - Open Sun, 2 to 4pmNew
 $749,900Active4 beds 4 baths3,499 sq. ft.
$749,900Active4 beds 4 baths3,499 sq. ft.33 Glistening Pond Drive, Frisco, TX 75034
MLS# 21036007Listed by: EXP REALTY LLC - New
 $645,000Active4 beds 3 baths3,252 sq. ft.
$645,000Active4 beds 3 baths3,252 sq. ft.12329 Hawk Creek Drive, Frisco, TX 75033
MLS# 21036665Listed by: EXP REALTY - New
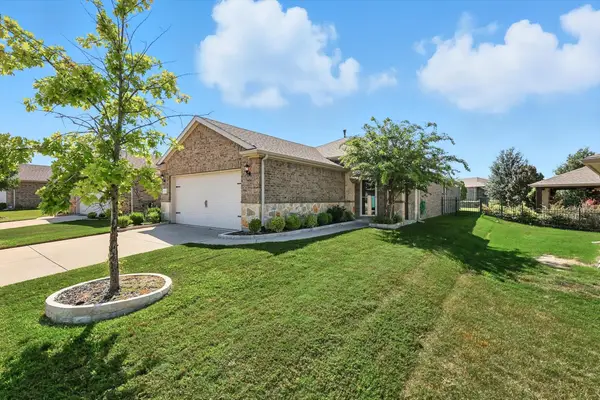 $375,000Active2 beds 2 baths1,563 sq. ft.
$375,000Active2 beds 2 baths1,563 sq. ft.3179 Fish Hook Lane, Frisco, TX 75036
MLS# 21035490Listed by: KELLER WILLIAMS REALTY DPR - New
 $1,450,000Active0.74 Acres
$1,450,000Active0.74 Acres875 Lilac Lane, Frisco, TX 75034
MLS# 21032863Listed by: COMPASS RE TEXAS, LLC - New
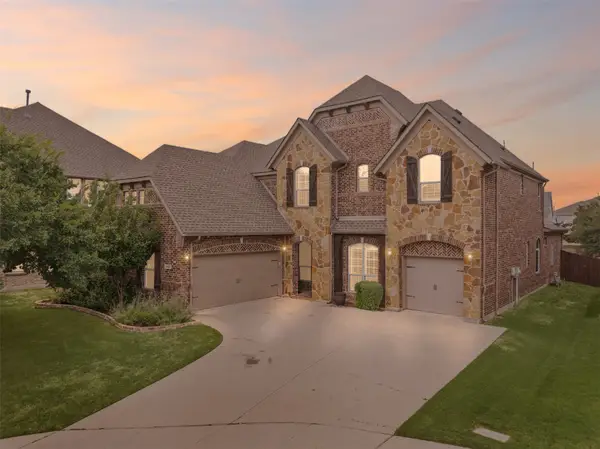 $949,000Active6 beds 6 baths4,205 sq. ft.
$949,000Active6 beds 6 baths4,205 sq. ft.14400 Eastwick Court, Frisco, TX 75035
MLS# 21034853Listed by: HOMESMART - New
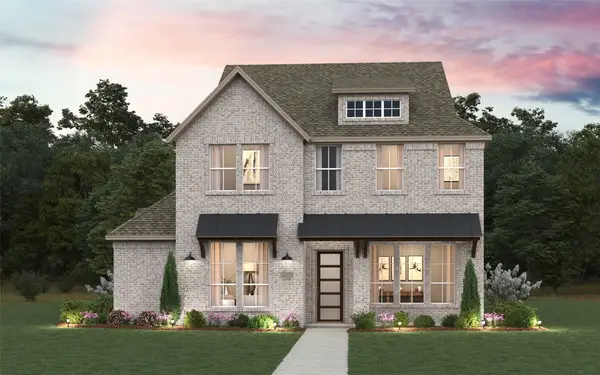 $970,598Active4 beds 4 baths3,435 sq. ft.
$970,598Active4 beds 4 baths3,435 sq. ft.15284 Boxthorn Drive, Frisco, TX 75035
MLS# 21035899Listed by: CHESMAR HOMES - New
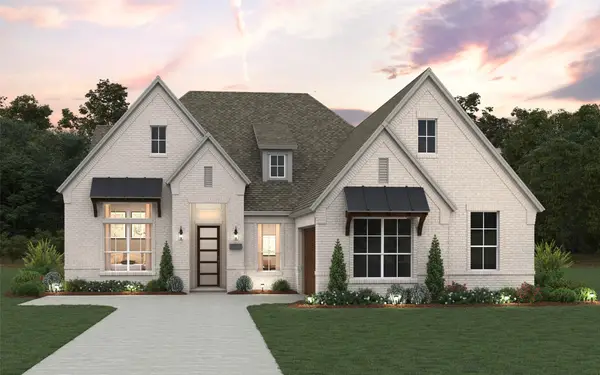 $999,260Active4 beds 3 baths2,612 sq. ft.
$999,260Active4 beds 3 baths2,612 sq. ft.9263 Spindletree Drive, Frisco, TX 75035
MLS# 21035789Listed by: CHESMAR HOMES - New
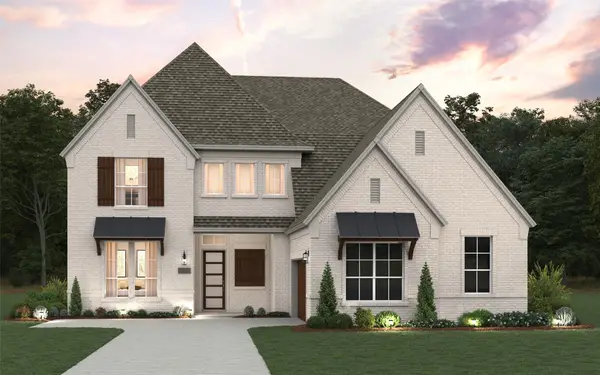 $1,223,441Active5 beds 5 baths3,853 sq. ft.
$1,223,441Active5 beds 5 baths3,853 sq. ft.9343 Spindletree Drive, Frisco, TX 75035
MLS# 21035828Listed by: CHESMAR HOMES - New
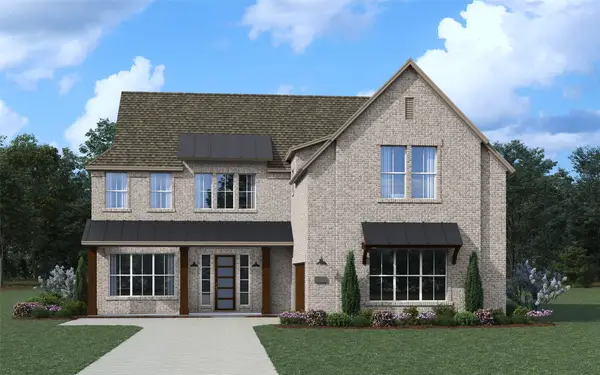 $1,280,340Active5 beds 6 baths4,241 sq. ft.
$1,280,340Active5 beds 6 baths4,241 sq. ft.9287 Pavonia Lane, Frisco, TX 75035
MLS# 21035857Listed by: CHESMAR HOMES
