10230 Burnt Mill Lane, Frisco, TX 75035
Local realty services provided by:ERA Steve Cook & Co, Realtors
Upcoming open houses
- Sun, Nov 2301:00 am - 04:00 pm
Listed by: dan roemer469-234-9000
Office: weichert, realtors suburban
MLS#:21107055
Source:GDAR
Price summary
- Price:$839,900
- Price per sq. ft.:$196.28
- Monthly HOA dues:$50
About this home
Nestled in the highly sought-after Village at Panther Creek in Frisco, this exceptional residence offers an outstanding combination of size, style, and location, with over 50k worth of improvements. Approximately 4,279 sq ft of living space across two stories, the home features 6 bedrooms, 4 full bathrooms + 1 half-bath, all built in 2006 on a generous lot. As you step through the front door, soaring vaulted ceilings and a grand staircase greet you. Rich wood flooring and large windows fill the home with light, offering both elegance and comfort. The formal living and dining areas flow seamlessly, creating a perfect space for entertaining or family gatherings. The main-level master suite is a private retreat with a sumptuous ensuite bath and expansive closet. In-law suite (or guest suite) with full bath: ideal for visitors or extended family. A large upstairs game room area provides extra space for movie nights, play, or creativity. Multiple bedrooms plus flexible space—enough room for everyone and everything. The kitchen is designed with abundant cabinetry, a generous center island, and an adjacent breakfast nook, it sets the stage for everything from weekday breakfasts to dinner parties. The open flow into the living spaces ensures you’re always part of the action. Touches like tile and wood flooring, built-ins, and high-level finishes elevate the everyday. The yard is a blank canvas for your dream outdoor oasis: think summer BBQ's, pool parties, or a serene retreat after a long day. Living at 10230 Burnt Mill Ln places you within the respected Frisco ISD, with schools like Tadlock Elementary School, Maus Middle School and Memorial High School nearby. The Village at Panther Creek offers not just a home, but a neighborhood with character—close to parks, trails, shopping, and dining in one of Frisco’s prime locations. Whether you’re looking for space for a growing family, flexible living for guests, or a home with room to adapt over time, this property delivers.
Contact an agent
Home facts
- Year built:2006
- Listing ID #:21107055
- Added:1 day(s) ago
- Updated:November 19, 2025 at 06:49 PM
Rooms and interior
- Bedrooms:6
- Total bathrooms:5
- Full bathrooms:4
- Half bathrooms:1
- Living area:4,279 sq. ft.
Heating and cooling
- Cooling:Ceiling Fans, Central Air
- Heating:Central, Natural Gas
Structure and exterior
- Roof:Composition
- Year built:2006
- Building area:4,279 sq. ft.
- Lot area:0.2 Acres
Schools
- High school:Memorial
- Middle school:Maus
- Elementary school:Tadlock
Finances and disclosures
- Price:$839,900
- Price per sq. ft.:$196.28
- Tax amount:$12,629
New listings near 10230 Burnt Mill Lane
- New
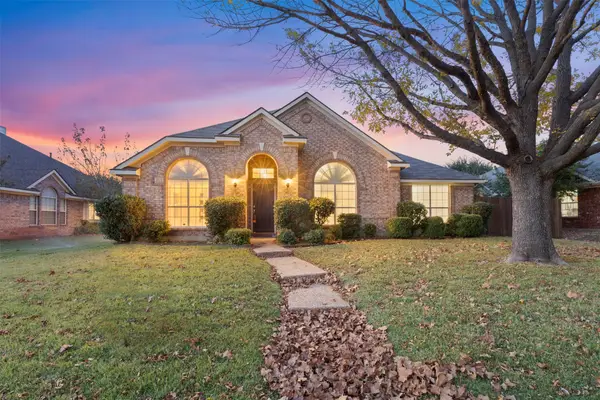 $515,000Active4 beds 2 baths2,140 sq. ft.
$515,000Active4 beds 2 baths2,140 sq. ft.10118 Cecile Drive, Frisco, TX 75035
MLS# 21110955Listed by: EXP REALTY - Open Sat, 2 to 4pmNew
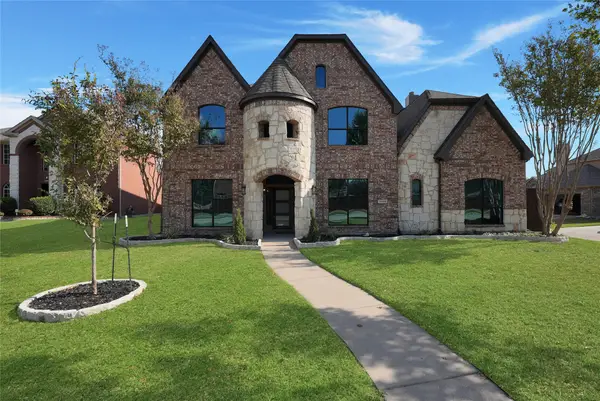 $1,095,000Active5 beds 5 baths5,012 sq. ft.
$1,095,000Active5 beds 5 baths5,012 sq. ft.11868 Tangerine Lane, Frisco, TX 75035
MLS# 21114251Listed by: COMPASS RE TEXAS, LLC - New
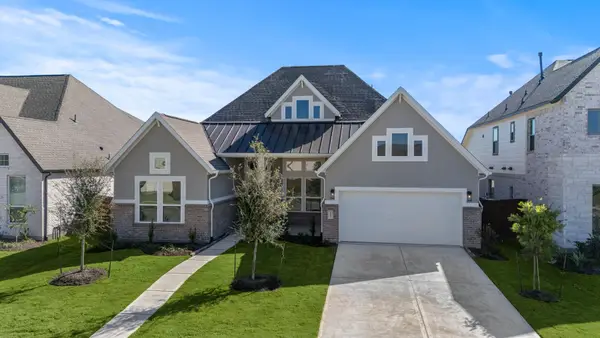 $547,990Active4 beds 4 baths2,649 sq. ft.
$547,990Active4 beds 4 baths2,649 sq. ft.6110 Monticello Drive, Manvel, TX 77578
MLS# 38762658Listed by: CHESMAR HOMES - New
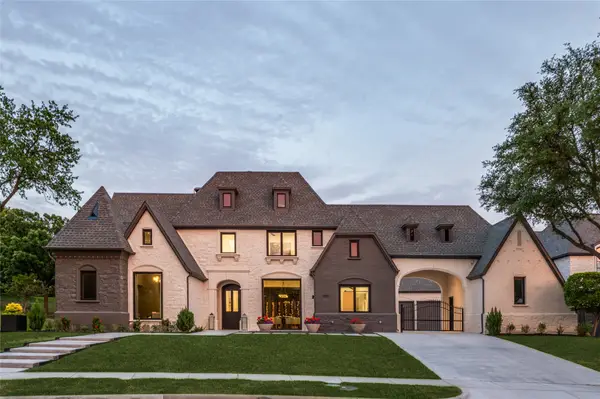 $4,195,000Active5 beds 7 baths6,797 sq. ft.
$4,195,000Active5 beds 7 baths6,797 sq. ft.6075 Jordan Way, Frisco, TX 75034
MLS# 21104248Listed by: SOPHIA POLK REALTY - New
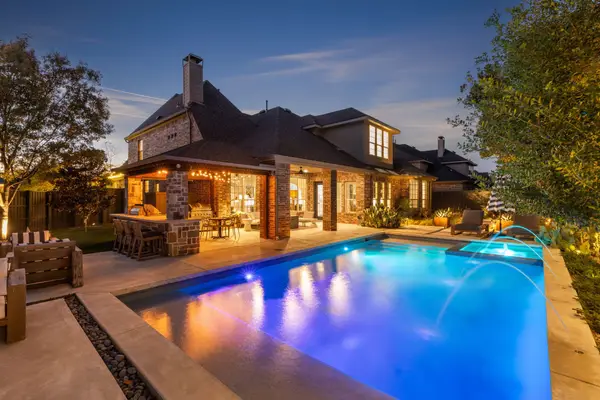 $1,395,000Active5 beds 6 baths4,494 sq. ft.
$1,395,000Active5 beds 6 baths4,494 sq. ft.11280 Ashley Lane, Frisco, TX 75035
MLS# 21114073Listed by: MONUMENT REALTY - Open Sun, 1 to 3pmNew
 $2,200,000Active5 beds 7 baths6,792 sq. ft.
$2,200,000Active5 beds 7 baths6,792 sq. ft.1779 Torrey Pines Lane, Frisco, TX 75034
MLS# 21079909Listed by: EBBY HALLIDAY, REALTORS - New
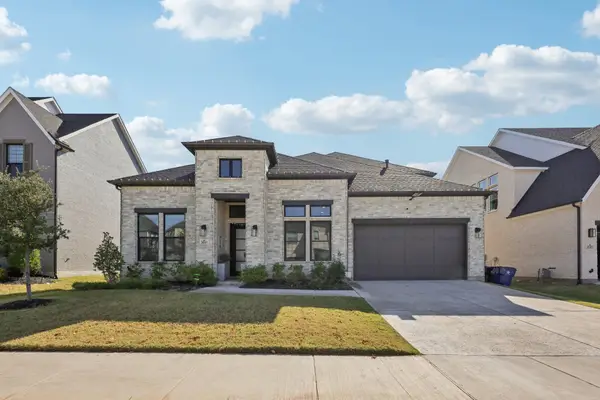 $990,990Active4 beds 5 baths3,573 sq. ft.
$990,990Active4 beds 5 baths3,573 sq. ft.3691 Spruce Hills Street, Frisco, TX 75033
MLS# 21113844Listed by: RE/MAX DFW ASSOCIATES - Open Sat, 1 to 3pmNew
 $1,590,000Active5 beds 7 baths4,321 sq. ft.
$1,590,000Active5 beds 7 baths4,321 sq. ft.6657 Saxony Court, Frisco, TX 75034
MLS# 21114870Listed by: EBBY HALLIDAY REALTORS - New
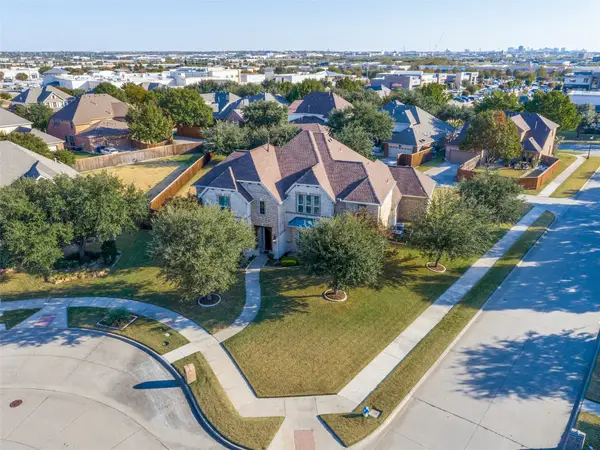 $1,050,000Active5 beds 5 baths4,409 sq. ft.
$1,050,000Active5 beds 5 baths4,409 sq. ft.12106 Stacy Cove, Frisco, TX 75033
MLS# 21114039Listed by: RE/MAX DFW ASSOCIATES
