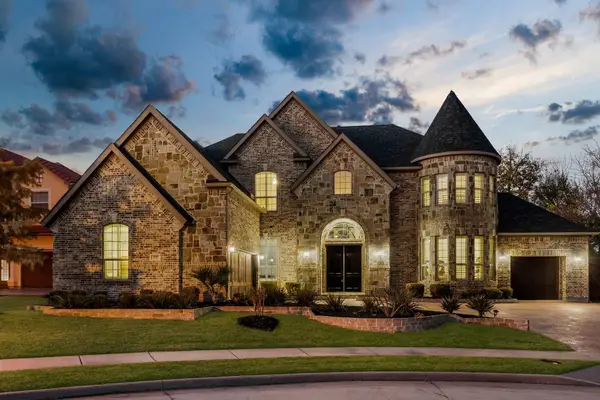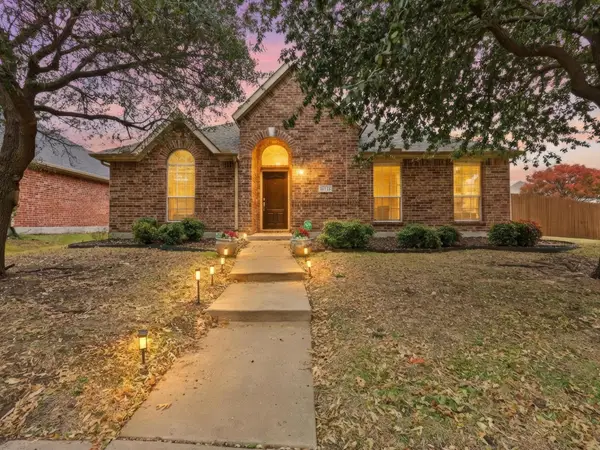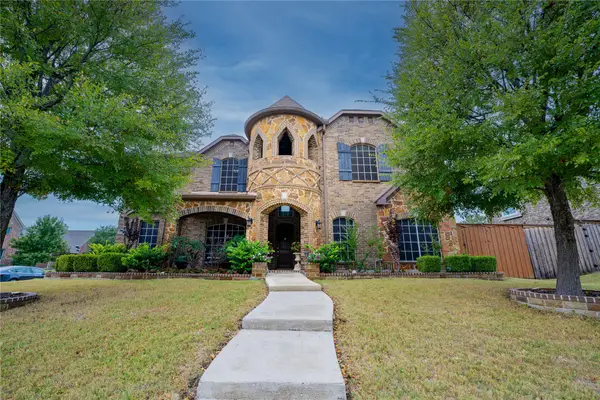10300 Ashmont Drive, Frisco, TX 75035
Local realty services provided by:ERA Steve Cook & Co, Realtors
Listed by: adam rahman
Office: central metro realty
MLS#:21021024
Source:GDAR
Price summary
- Price:$484,995
- Price per sq. ft.:$251.16
About this home
Fully upgraded, move-in ready home in the heart of Frisco with **no HOA**. Located just minutes from Legacy West, Stonebriar Mall, The Shops at Legacy, Highway 121, and Preston Road. This one-of-a-kind home combines modern updates with timeless charm.
**Recent Upgrades:**
* New luxury vinyl plank flooring
* Fresh Sherwin-Williams paint on walls, ceilings, cabinets, and trim
* New bathroom countertops and faucets in both bathrooms
* Select updated lighting fixtures
* Roof replaced in 2022
* HVAC replaced in 2020
The open-concept floor plan features formal living and dining areas, a spacious family room with gas log fireplace, and a built-in desk with decorative niches. The kitchen includes granite countertops, stainless gas cooktop, island, breakfast bar, coffee nook, walk-in pantry, and a skylight for natural light.
Split-bedroom layout offers privacy. Frieze carpet in bedrooms and oversized 18x18 ceramic tile in the kitchen and breakfast area. The large primary suite includes a bay window sitting area, dual vanities with updated counters and faucets, separate garden tub and shower, and a walk-in closet.
Modern, updated, and ideally located with no HOA. A rare find in Frisco.
Contact an agent
Home facts
- Year built:1996
- Listing ID #:21021024
- Added:136 day(s) ago
- Updated:December 19, 2025 at 12:48 PM
Rooms and interior
- Bedrooms:3
- Total bathrooms:2
- Full bathrooms:2
- Living area:1,931 sq. ft.
Structure and exterior
- Year built:1996
- Building area:1,931 sq. ft.
- Lot area:0.17 Acres
Schools
- High school:Centennial
- Middle school:Clark
- Elementary school:Smith
Finances and disclosures
- Price:$484,995
- Price per sq. ft.:$251.16
- Tax amount:$7,491
New listings near 10300 Ashmont Drive
- New
 $1,299,999Active5 beds 6 baths4,003 sq. ft.
$1,299,999Active5 beds 6 baths4,003 sq. ft.10552 Buccaneer Point, Frisco, TX 75036
MLS# 21135745Listed by: KELLER WILLIAMS REALTY DPR - Open Sun, 1 to 3pmNew
 $1,550,000Active5 beds 7 baths5,642 sq. ft.
$1,550,000Active5 beds 7 baths5,642 sq. ft.9890 Vita Dolce Court, Frisco, TX 75035
MLS# 21134755Listed by: THE AGENCY FRISCO - New
 $550,000Active4 beds 3 baths2,717 sq. ft.
$550,000Active4 beds 3 baths2,717 sq. ft.10502 Briar Brook Lane, Frisco, TX 75033
MLS# 21133545Listed by: TRUEPOINT REALTY, LLC - New
 $533,000Active2 beds 3 baths1,911 sq. ft.
$533,000Active2 beds 3 baths1,911 sq. ft.6111 N Arlington Drive N, Frisco, TX 75035
MLS# 21133574Listed by: SLPN REALTY LLC - New
 $723,444Active4 beds 3 baths2,364 sq. ft.
$723,444Active4 beds 3 baths2,364 sq. ft.9460 Keep Street, Frisco, TX 75035
MLS# 21135569Listed by: COLLEEN FROST REAL ESTATE SERV - Open Sat, 12 to 2pmNew
 $450,000Active4 beds 3 baths2,327 sq. ft.
$450,000Active4 beds 3 baths2,327 sq. ft.12712 Greenhaven Drive, Frisco, TX 75035
MLS# 21132003Listed by: EXP REALTY - New
 $1,249,000Active5 beds 6 baths4,132 sq. ft.
$1,249,000Active5 beds 6 baths4,132 sq. ft.13017 Broken Log Lane, Frisco, TX 75033
MLS# 21133621Listed by: RE/MAX DFW ASSOCIATES - New
 $515,000Active3 beds 2 baths1,952 sq. ft.
$515,000Active3 beds 2 baths1,952 sq. ft.11471 Balcones Drive, Frisco, TX 75033
MLS# 21133674Listed by: HOMECOIN.COM - New
 $979,999Active5 beds 4 baths4,287 sq. ft.
$979,999Active5 beds 4 baths4,287 sq. ft.12339 Shumard Lane, Frisco, TX 75035
MLS# 21108165Listed by: BLU GLOBAL REALTY LLC - New
 $30,000Active0.26 Acres
$30,000Active0.26 AcresTBD Edinburgh Lane, Cresson, TX 76035
MLS# 21134182Listed by: HELLO REALTY COMPANY
