10312 Vintage Drive, Frisco, TX 75035
Local realty services provided by:ERA Myers & Myers Realty

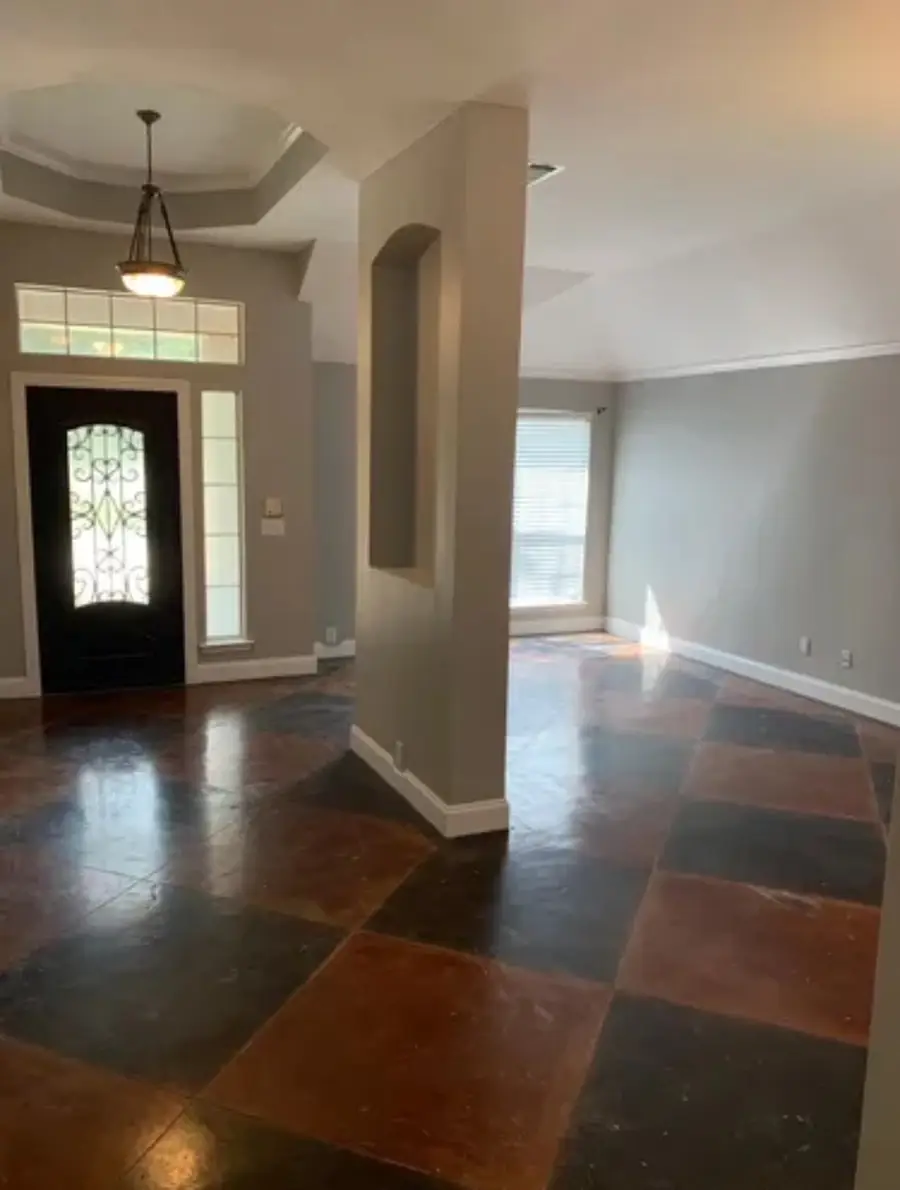
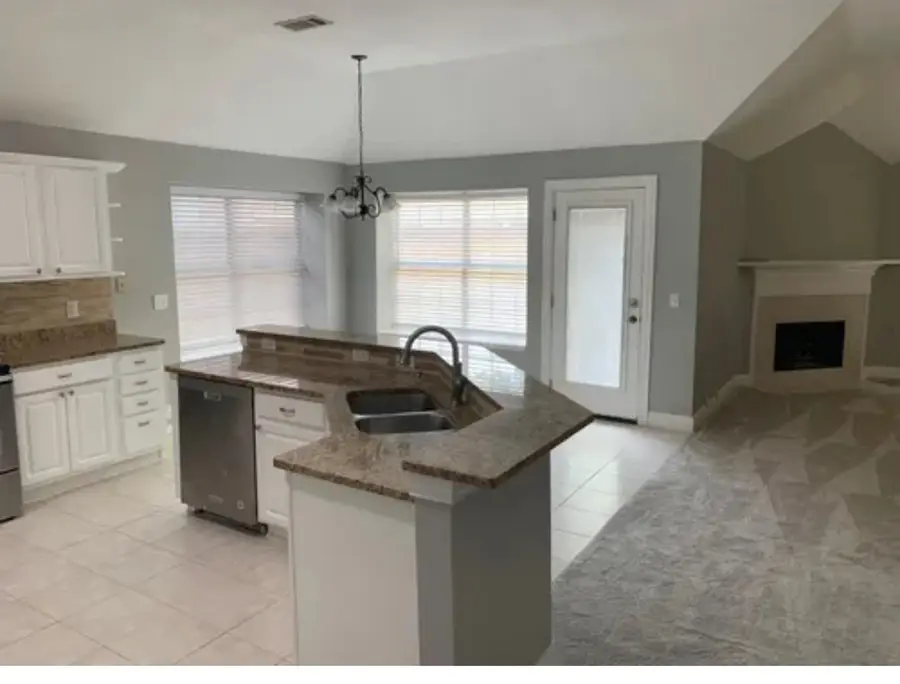
Listed by:phillip metcalfe469-667-1523
Office:dhs realty
MLS#:21013464
Source:GDAR
Price summary
- Price:$525,000
- Price per sq. ft.:$204.12
- Monthly HOA dues:$50
About this home
Welcome to this beautifully maintained 4-bedroom, 2-bath home nestled in a quiet, peaceful neighborhood in the heart of Frisco ISD. This spacious residence offers an open floorplan with two living areas and two dining spaces — perfect for family gatherings and entertaining guests. Inside, you’ll find soaring ceilings in the living room and primary suite, gorgeous stained concrete floors, new carpet, and tile in the kitchen and baths. The gourmet kitchen features stainless steel appliances, decorative lighting, and a sunny breakfast area that overlooks the beautiful backyard. Step outside to your private oasis — a large, landscaped yard with a flagstone patio shaded by mature trees, ideal for relaxing or hosting friends. Additional highlights include an ornamental iron front door, a flexible fourth bedroom that can be used as a study, a two-car garage, and a convenient, central location close to schools, shopping, and dining. Don’t miss this inviting home that perfectly combines comfort, style, and a prime Frisco location!
Contact an agent
Home facts
- Year built:1997
- Listing Id #:21013464
- Added:25 day(s) ago
- Updated:August 20, 2025 at 11:56 AM
Rooms and interior
- Bedrooms:4
- Total bathrooms:2
- Full bathrooms:2
- Living area:2,572 sq. ft.
Heating and cooling
- Cooling:Ceiling Fans, Central Air, Electric
- Heating:Central, Natural Gas
Structure and exterior
- Roof:Composition
- Year built:1997
- Building area:2,572 sq. ft.
- Lot area:0.15 Acres
Schools
- High school:Centennial
- Middle school:Wester
- Elementary school:Christie
Finances and disclosures
- Price:$525,000
- Price per sq. ft.:$204.12
- Tax amount:$8,104
New listings near 10312 Vintage Drive
- New
 $530,000Active4 beds 3 baths2,625 sq. ft.
$530,000Active4 beds 3 baths2,625 sq. ft.6506 Autumnwood Drive, Frisco, TX 75035
MLS# 21036598Listed by: KELLER WILLIAMS REALTY DPR - Open Sun, 2 to 4pmNew
 $749,900Active4 beds 4 baths3,499 sq. ft.
$749,900Active4 beds 4 baths3,499 sq. ft.33 Glistening Pond Drive, Frisco, TX 75034
MLS# 21036007Listed by: EXP REALTY LLC - New
 $645,000Active4 beds 3 baths3,252 sq. ft.
$645,000Active4 beds 3 baths3,252 sq. ft.12329 Hawk Creek Drive, Frisco, TX 75033
MLS# 21036665Listed by: EXP REALTY - New
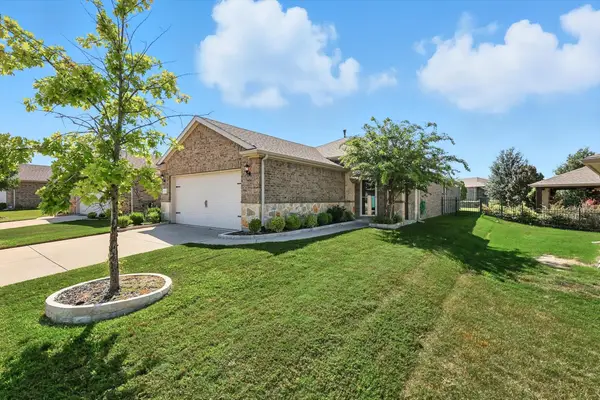 $375,000Active2 beds 2 baths1,563 sq. ft.
$375,000Active2 beds 2 baths1,563 sq. ft.3179 Fish Hook Lane, Frisco, TX 75036
MLS# 21035490Listed by: KELLER WILLIAMS REALTY DPR - New
 $1,450,000Active0.74 Acres
$1,450,000Active0.74 Acres875 Lilac Lane, Frisco, TX 75034
MLS# 21032863Listed by: COMPASS RE TEXAS, LLC - New
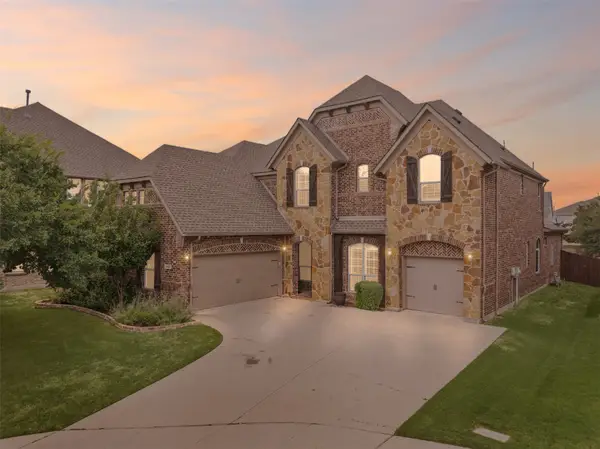 $949,000Active6 beds 6 baths4,205 sq. ft.
$949,000Active6 beds 6 baths4,205 sq. ft.14400 Eastwick Court, Frisco, TX 75035
MLS# 21034853Listed by: HOMESMART - New
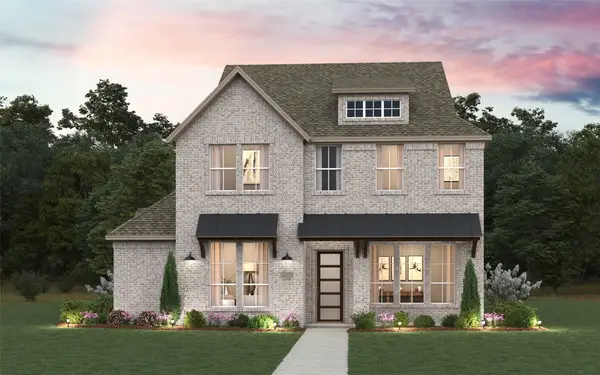 $970,598Active4 beds 4 baths3,435 sq. ft.
$970,598Active4 beds 4 baths3,435 sq. ft.15284 Boxthorn Drive, Frisco, TX 75035
MLS# 21035899Listed by: CHESMAR HOMES - New
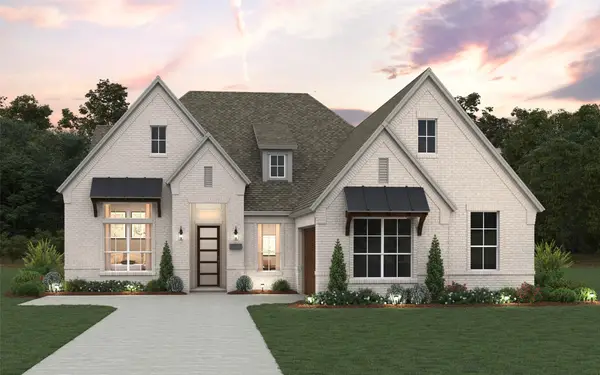 $999,260Active4 beds 3 baths2,612 sq. ft.
$999,260Active4 beds 3 baths2,612 sq. ft.9263 Spindletree Drive, Frisco, TX 75035
MLS# 21035789Listed by: CHESMAR HOMES - New
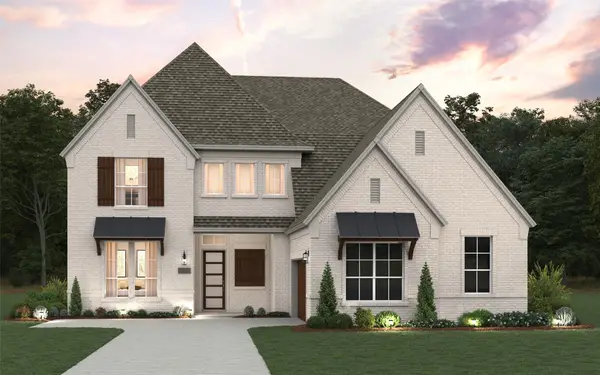 $1,223,441Active5 beds 5 baths3,853 sq. ft.
$1,223,441Active5 beds 5 baths3,853 sq. ft.9343 Spindletree Drive, Frisco, TX 75035
MLS# 21035828Listed by: CHESMAR HOMES - New
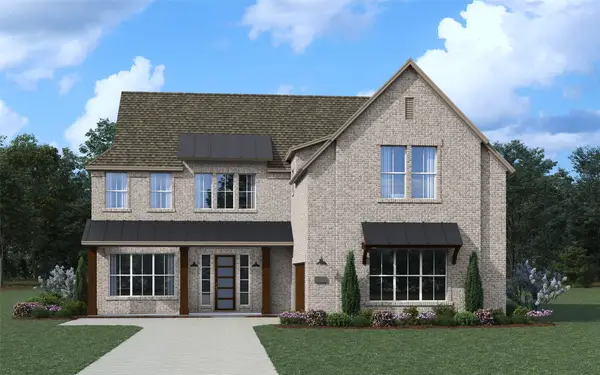 $1,280,340Active5 beds 6 baths4,241 sq. ft.
$1,280,340Active5 beds 6 baths4,241 sq. ft.9287 Pavonia Lane, Frisco, TX 75035
MLS# 21035857Listed by: CHESMAR HOMES
