10441 Castle Drive, Frisco, TX 75035
Local realty services provided by:ERA Courtyard Real Estate
Listed by: aaron morrow214-335-3085
Office: coldwell banker apex, realtors
MLS#:21026705
Source:GDAR
Price summary
- Price:$449,997
- Price per sq. ft.:$198.94
About this home
DRIVE UP AND SEE THE FRESHLY LANDSCAPED AND POWERFUL PRESENCE OF THIS 3 BEDROOM, 2.5 BATH HOME WITH 3 LIVING AREAS AND 2 DINING AREA! WALK IN ON THE RICH HARDWOOD FLOORS AND SEE THE SPLIT FORMALS ON EACH SIDE OF FOYER WITH POSSIBILITIES TO CONVERT TO STUDY OR ADDITIONAL BEDROOM! LARGE KITCHEN OPEN TO LIVING ROOM FOR ENTERTAINING! GOURMET CHEFS DREAM KITCHEN WITH AMPLE GOLDEN OAK CABINETRY TOPPED WITH 3CM GRANITE COUNTERTOPS AND CRISP WHITE APPLIANCES! KITCHEN FEATURES INCLUDE ISLAND, GAS RANGE, BUILT IN MICROWAVE, AND DISHWASHER! HVAC SYSTEMS REPLACED JUNE 2024 DOWNSTAIRS AND JUNE 2025 UPSTAIRS! HALF BATH DOWN FOR GUESTS! UPSTAIRS IS HOME TO LARGE PRIMARY SUITE WITH ENSUITE BATH FEATURING JETTED SOAKING TUB, SEPARATE WALK IN SHOWER, DUAL VANITIES, WALK IN CLOSET, 2ND CLOSET IN BR, AND AMPLE STORAGE! 2 ADDITIONAL SECONDARY BEDROOMS AND A FULL BATH ACROSS THE LARGE GAMEROOM WITH ACCESS TO BALCONY FOR WATCHING SUNSETS! DONT MISS OUT ON THIS GREAT HOME IN BEAUTIFUL, SOUGHT AFTER FRISCO ISD!
Contact an agent
Home facts
- Year built:1992
- Listing ID #:21026705
- Added:193 day(s) ago
- Updated:February 16, 2026 at 08:17 AM
Rooms and interior
- Bedrooms:3
- Total bathrooms:3
- Full bathrooms:2
- Half bathrooms:1
- Living area:2,262 sq. ft.
Heating and cooling
- Cooling:Ceiling Fans, Central Air, Electric, Zoned
- Heating:Central, Electric, Fireplaces, Natural Gas, Zoned
Structure and exterior
- Roof:Composition
- Year built:1992
- Building area:2,262 sq. ft.
- Lot area:0.15 Acres
Schools
- High school:Lebanon Trail
- Middle school:Clark
- Elementary school:Christie
Finances and disclosures
- Price:$449,997
- Price per sq. ft.:$198.94
- Tax amount:$7,039
New listings near 10441 Castle Drive
- New
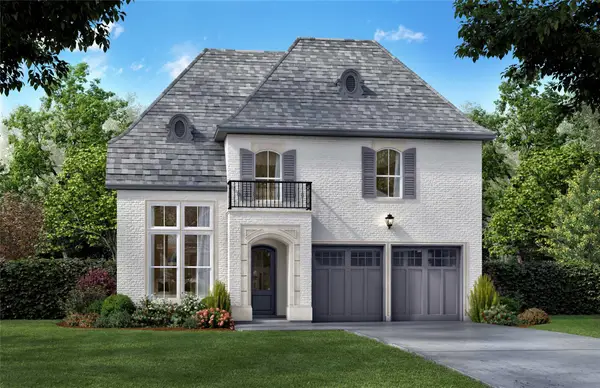 $1,220,000Active5 beds 4 baths3,622 sq. ft.
$1,220,000Active5 beds 4 baths3,622 sq. ft.3887 Lacefield Drive, Frisco, TX 75035
MLS# 21182941Listed by: HUNTER DEHN REALTY - Open Sat, 1 to 3pmNew
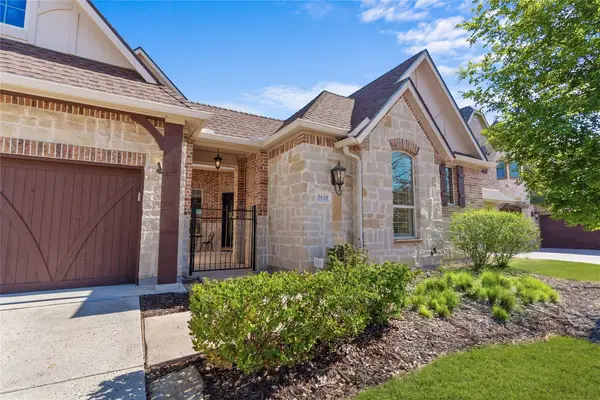 $825,000Active4 beds 4 baths2,630 sq. ft.
$825,000Active4 beds 4 baths2,630 sq. ft.5630 Highflyer Hills Trail, Frisco, TX 75036
MLS# 21171549Listed by: EBBY HALLIDAY REALTORS - New
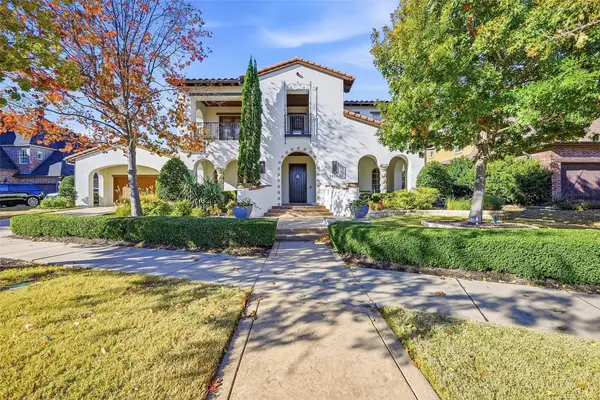 $1,850,000Active6 beds 6 baths5,097 sq. ft.
$1,850,000Active6 beds 6 baths5,097 sq. ft.12569 Winding Hollow Lane, Frisco, TX 75033
MLS# 21175571Listed by: ALLIE BETH ALLMAN & ASSOC. - New
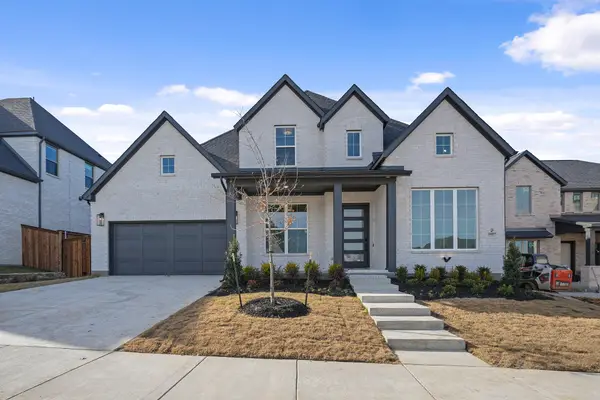 $1,078,000Active5 beds 4 baths3,857 sq. ft.
$1,078,000Active5 beds 4 baths3,857 sq. ft.16469 Pelican Hill Lane, Frisco, TX 75033
MLS# 21182367Listed by: HUNTER DEHN REALTY - New
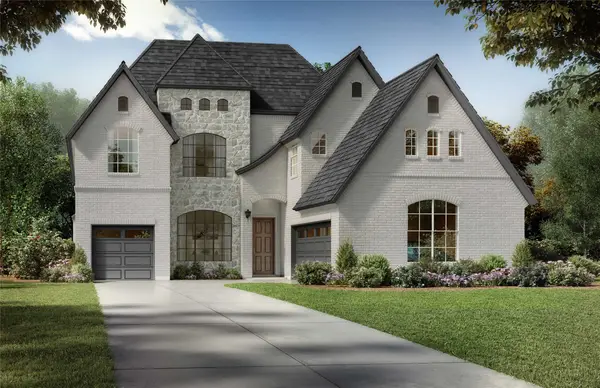 $1,099,000Active5 beds 6 baths4,021 sq. ft.
$1,099,000Active5 beds 6 baths4,021 sq. ft.611 Mayfair Lane, Frisco, TX 75033
MLS# 21182381Listed by: HUNTER DEHN REALTY - New
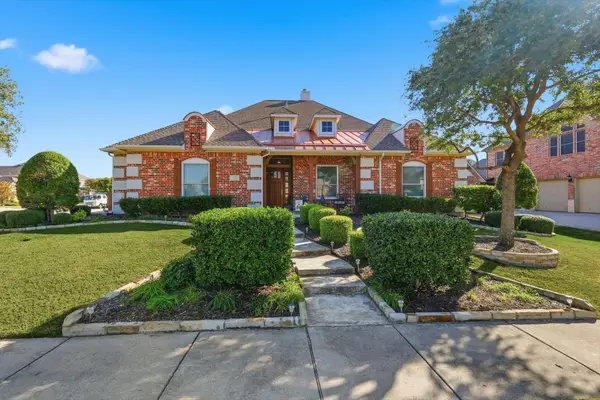 $715,000Active3 beds 3 baths2,857 sq. ft.
$715,000Active3 beds 3 baths2,857 sq. ft.409 Verbena Lane, Frisco, TX 75036
MLS# 21105103Listed by: KELLER WILLIAMS REALTY DPR - New
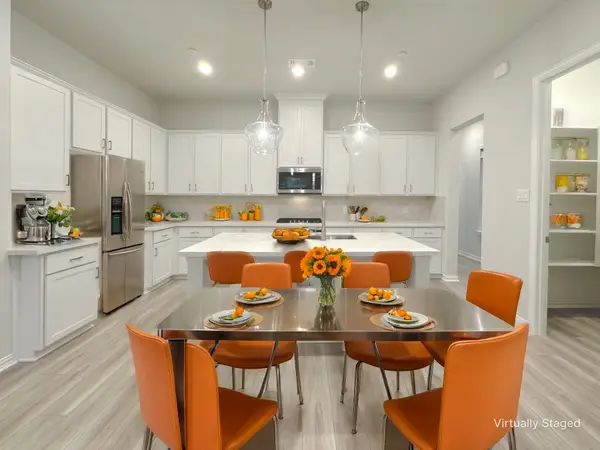 $625,000Active3 beds 4 baths2,220 sq. ft.
$625,000Active3 beds 4 baths2,220 sq. ft.8378 Massive Drive, Frisco, TX 75034
MLS# 21181802Listed by: COLDWELL BANKER APEX, REALTORS - Open Sat, 12 to 2pmNew
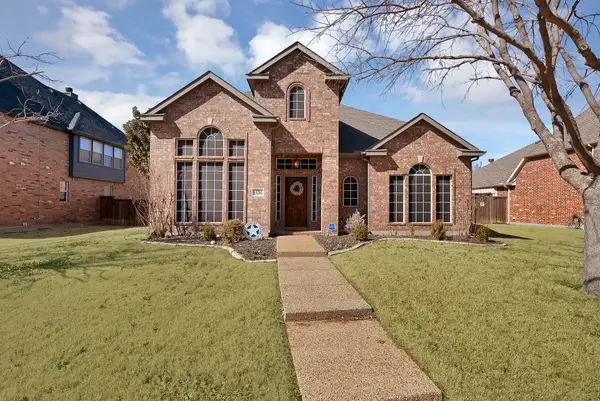 $625,000Active5 beds 4 baths3,418 sq. ft.
$625,000Active5 beds 4 baths3,418 sq. ft.13261 Mannheim Drive, Frisco, TX 75033
MLS# 21176375Listed by: MONUMENT REALTY - New
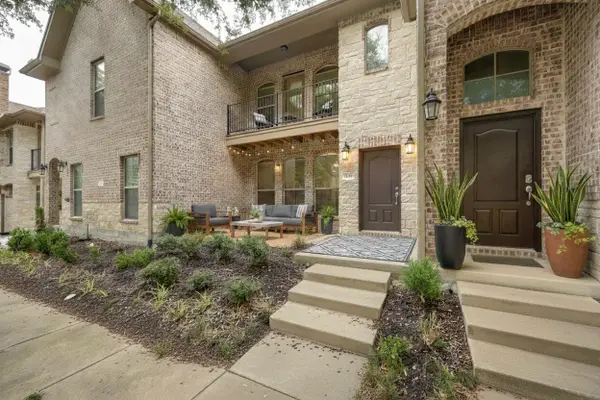 $359,000Active2 beds 3 baths1,670 sq. ft.
$359,000Active2 beds 3 baths1,670 sq. ft.5928 Pisa Lane, Frisco, TX 75034
MLS# 21182059Listed by: EXP REALTY LLC - New
 $699,000Active4 beds 4 baths3,418 sq. ft.
$699,000Active4 beds 4 baths3,418 sq. ft.15026 Blakehill Drive, Frisco, TX 75035
MLS# 21181522Listed by: JIM LAKE COMPANY

