10508 Wintergreen Drive, Frisco, TX 75035
Local realty services provided by:ERA Newlin & Company
Listed by:kiran shah803-553-2774
Office:rekonnection, llc.
MLS#:21069620
Source:GDAR
Price summary
- Price:$1,089,000
- Price per sq. ft.:$266.32
- Monthly HOA dues:$125
About this home
Welcome to 10508 Wintergreen Dr, Frisco, TX 75035 – a beautifully maintained Shaddock home featuring two primary suites and nestled in one of Frisco’s most desirable gated neighborhoods. Designed for both comfort and style, this residence is perfect for families and entertainers alike, with 5 bedrooms, 4 full bathrooms, and a versatile layout that offers two bedrooms and two baths on the main level, plus three bedrooms and two baths upstairs.
Step inside to an inviting, light-filled interior with hand-scraped hardwood floors, soaring ceilings with automated power blinds, and designer finishes throughout. The gourmet kitchen showcases quartz countertops, updated lighting, stainless steel appliances, and ample cabinetry—all seamlessly flowing into the cozy living room with fireplace and backyard views.
The main primary suite provides a serene retreat with a spa-inspired bath and walk-in closet, while a second primary suite upstairs adds flexibility for guests or multi-generational living. Secondary bedrooms are generously sized and adaptable for a home office, media room, or playroom.
Outdoors, enjoy Texas evenings in the landscaped backyard with a covered patio—perfect for relaxing or dining al fresco.
Situated within top-rated Frisco ISD and just a short walk to Independence High School, shopping, dining, and major highways, this home offers unmatched convenience in a prime location.
Don’t miss your chance to own this exceptional Frisco home—schedule your private showing today!
Contact an agent
Home facts
- Year built:2019
- Listing ID #:21069620
- Added:131 day(s) ago
- Updated:October 12, 2025 at 08:42 PM
Rooms and interior
- Bedrooms:5
- Total bathrooms:4
- Full bathrooms:4
- Living area:4,089 sq. ft.
Heating and cooling
- Cooling:Ceiling Fans, Central Air, Electric, Zoned
- Heating:Central, Natural Gas
Structure and exterior
- Year built:2019
- Building area:4,089 sq. ft.
- Lot area:0.18 Acres
Schools
- High school:Independence
- Middle school:Nelson
- Elementary school:Liscano
Finances and disclosures
- Price:$1,089,000
- Price per sq. ft.:$266.32
- Tax amount:$12,884
New listings near 10508 Wintergreen Drive
- New
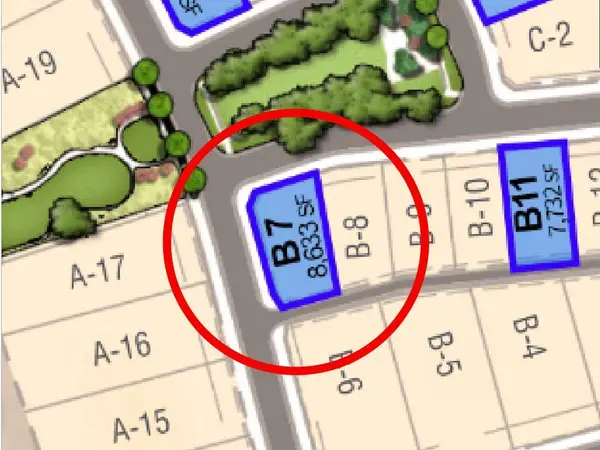 $650,000Active0.2 Acres
$650,000Active0.2 Acres231 Watson Boulevard, Frisco, TX 75033
MLS# 21085750Listed by: HUNTER DEHN REALTY - New
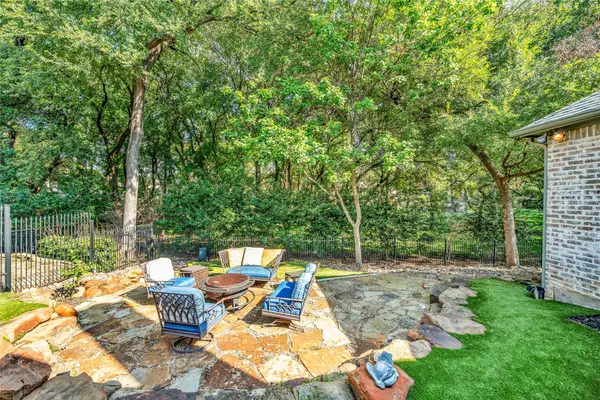 $1,490,000Active3 beds 3 baths3,888 sq. ft.
$1,490,000Active3 beds 3 baths3,888 sq. ft.5664 Fairfax Drive, Frisco, TX 75034
MLS# 21084877Listed by: ROBERT MICHAEL RAY - New
 $650,000Active0.2 Acres
$650,000Active0.2 Acres260 Dudley Street, Frisco, TX 75080
MLS# 21085728Listed by: HUNTER DEHN REALTY - New
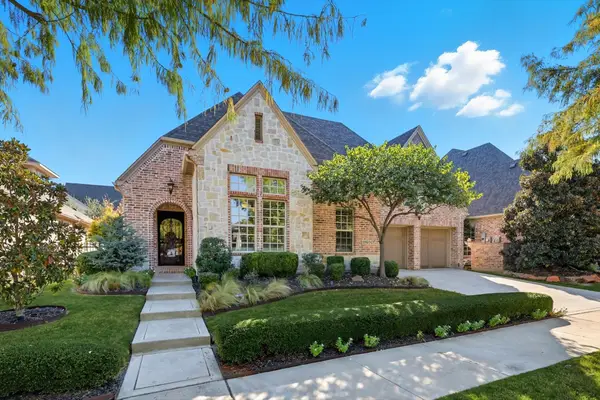 $1,199,000Active3 beds 3 baths2,859 sq. ft.
$1,199,000Active3 beds 3 baths2,859 sq. ft.11930 Sand Hill Drive, Frisco, TX 75033
MLS# 21081682Listed by: KELLER WILLIAMS REALTY-FM - New
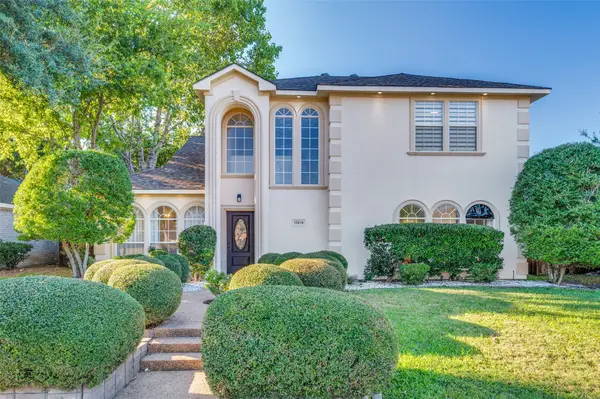 $499,900Active3 beds 3 baths2,236 sq. ft.
$499,900Active3 beds 3 baths2,236 sq. ft.11519 Harbor Road, Frisco, TX 75035
MLS# 21084410Listed by: COMPASS RE TEXAS, LLC - New
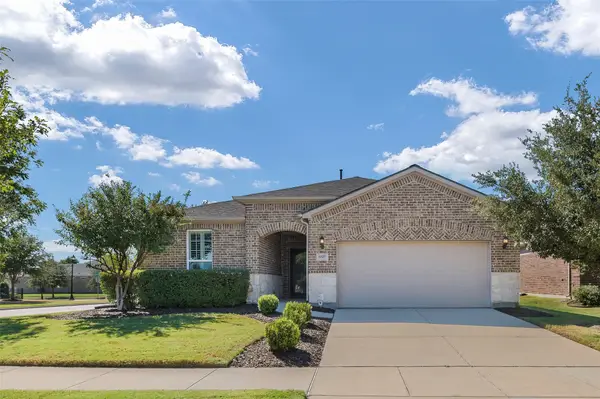 $559,000Active2 beds 2 baths1,935 sq. ft.
$559,000Active2 beds 2 baths1,935 sq. ft.6807 Deacon Drive, Frisco, TX 75036
MLS# 21078799Listed by: BENTLEY FINE PROPERTIES - New
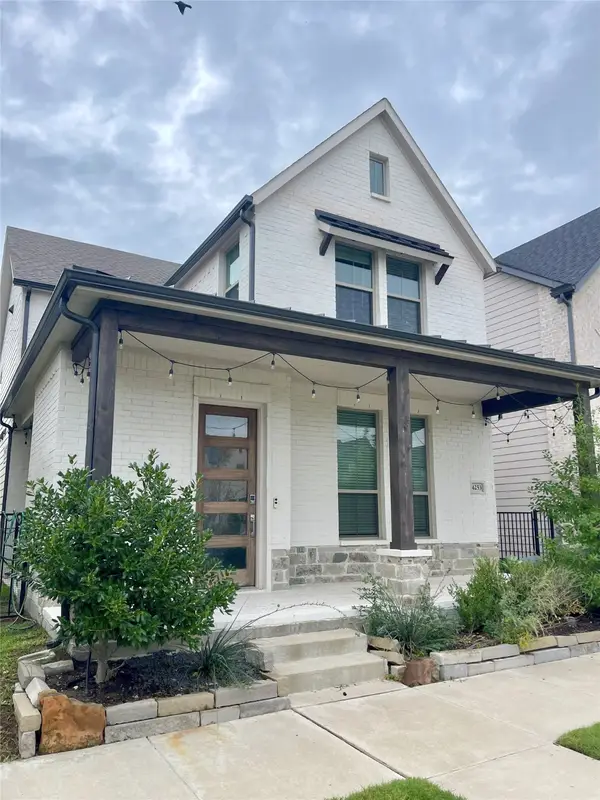 $575,000Active4 beds 4 baths2,089 sq. ft.
$575,000Active4 beds 4 baths2,089 sq. ft.4253 Sechrist Drive, Frisco, TX 75034
MLS# 21083718Listed by: BOB BROWN REALTY LLC - New
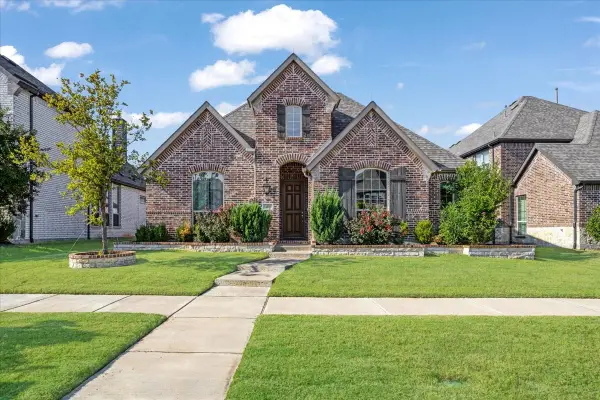 $600,000Active4 beds 3 baths2,285 sq. ft.
$600,000Active4 beds 3 baths2,285 sq. ft.14005 Falcon Ranch Drive, Frisco, TX 75035
MLS# 21079090Listed by: REAL BROKER, LLC  $777,330Pending4 beds 4 baths3,101 sq. ft.
$777,330Pending4 beds 4 baths3,101 sq. ft.1802 Sorrel Mews, Frisco, TX 75033
MLS# 21084027Listed by: COLLEEN FROST REAL ESTATE SERV- New
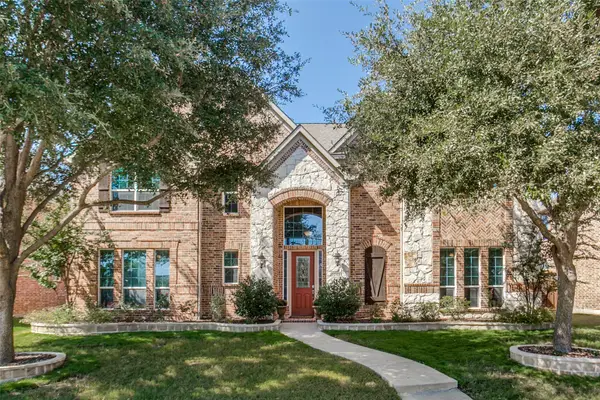 $895,000Active6 beds 5 baths4,568 sq. ft.
$895,000Active6 beds 5 baths4,568 sq. ft.12535 Peace River Drive, Frisco, TX 75035
MLS# 21084422Listed by: EBBY HALLIDAY REALTORS
