10613 Nashville Drive, Frisco, TX 75035
Local realty services provided by:ERA Steve Cook & Co, Realtors
Listed by: jeff cheney, allyson mendel972-965-0169
Office: monument realty
MLS#:21083881
Source:GDAR
Price summary
- Price:$610,000
- Price per sq. ft.:$221.82
- Monthly HOA dues:$30
About this home
Experience the best of Frisco living in this light-filled home ideally located near the area’s finest shopping, dining, entertainment, and commuter corridors. Step inside to a bright and airy foyer with elegant tile floors, a striking chandelier, and an inviting staircase. Throughout the home, expansive windows with electric shades fill each room with abundant natural light, creating a warm and welcoming atmosphere. The thoughtfully designed floor plan features 4 spacious bedrooms, 3 full bathrooms, and multiple living areas ideal for both everyday living and entertaining. A private study with French doors, hardwood floors, and oversized windows provides a serene workspace. The kitchen boasts granite countertops, a center island, built-in appliances, and a seamless connection to the breakfast nook and open living room with a cozy fireplace, perfect for gatherings. Upstairs, the versatile game room offers ample space for relaxation or play, while the luxurious primary suite showcases wood floors, electric shades, and a spa-like ensuite bath with dual sinks, granite counters, a soaking tub, large walk-in shower, and a generously sized walk-in closet with built-ins. Outdoor living is equally impressive with a covered patio overlooking the sparkling pool and spa with a water feature, all surrounded by a pebble patio. A rear gate provides driveway and front access, and the 2-car garage ensures plenty of storage. Recent updates, including fresh paint and electric shades throughout, enhance the home’s modern comfort and appeal. Plantation Resort is a highly sought-after golf course community featuring tree-lined streets, scenic walking trails, a community pool, playgrounds, and a premier public golf course, all just minutes from Frisco’s top-rated schools, shopping, and dining.This exceptional property perfectly blends quality, comfort, and location, an ideal place to call home in the heart of Frisco.
Contact an agent
Home facts
- Year built:1996
- Listing ID #:21083881
- Added:121 day(s) ago
- Updated:February 16, 2026 at 02:46 AM
Rooms and interior
- Bedrooms:4
- Total bathrooms:3
- Full bathrooms:3
- Living area:2,750 sq. ft.
Heating and cooling
- Cooling:Ceiling Fans, Central Air, Electric
- Heating:Central, Natural Gas
Structure and exterior
- Roof:Composition
- Year built:1996
- Building area:2,750 sq. ft.
- Lot area:0.14 Acres
Schools
- High school:Centennial
- Middle school:Wester
- Elementary school:Curtsinger
Finances and disclosures
- Price:$610,000
- Price per sq. ft.:$221.82
- Tax amount:$7,355
New listings near 10613 Nashville Drive
- New
 $725,000Active4 beds 3 baths2,900 sq. ft.
$725,000Active4 beds 3 baths2,900 sq. ft.5657 Kerry Drive, Frisco, TX 75035
MLS# 21170856Listed by: FATHOM REALTY - New
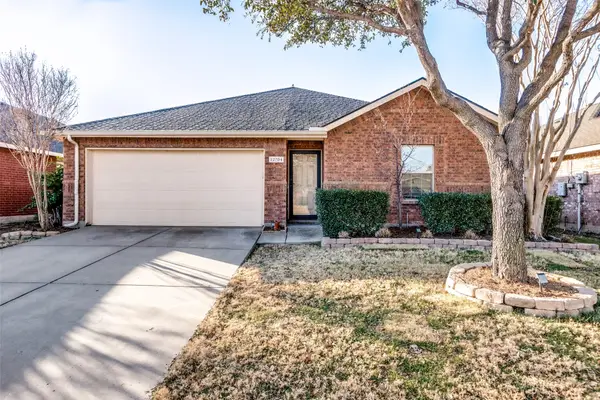 $399,000Active4 beds 2 baths1,768 sq. ft.
$399,000Active4 beds 2 baths1,768 sq. ft.12704 Seagull Way, Frisco, TX 75036
MLS# 21178618Listed by: RE/MAX DFW ASSOCIATES - New
 $567,300Active3 beds 3 baths2,306 sq. ft.
$567,300Active3 beds 3 baths2,306 sq. ft.9431 Speaker Drive, Frisco, TX 75035
MLS# 21180655Listed by: COLLEEN FROST REAL ESTATE SERV - New
 $956,147Active5 beds 6 baths3,945 sq. ft.
$956,147Active5 beds 6 baths3,945 sq. ft.15798 Mandrake Trail, Frisco, TX 75033
MLS# 21180665Listed by: COLLEEN FROST REAL ESTATE SERV - New
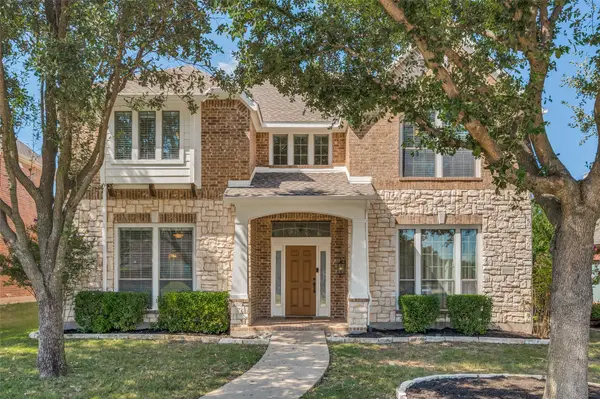 $585,000Active5 beds 3 baths3,127 sq. ft.
$585,000Active5 beds 3 baths3,127 sq. ft.10909 Prescott Drive, Frisco, TX 75033
MLS# 21180759Listed by: KELLER WILLIAMS REALTY DPR - New
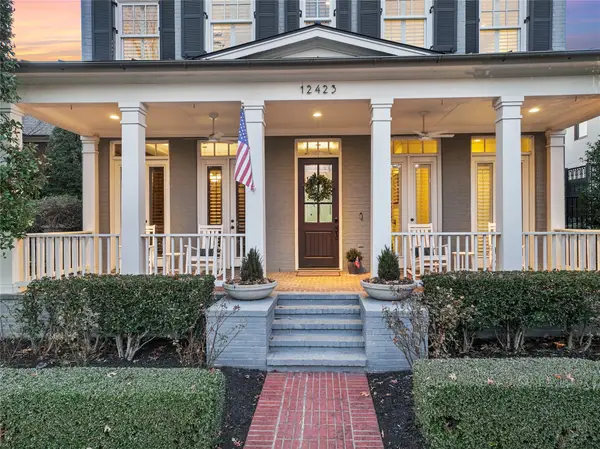 $1,250,000Active3 beds 3 baths3,281 sq. ft.
$1,250,000Active3 beds 3 baths3,281 sq. ft.12423 Shoal Forest Lane, Frisco, TX 75033
MLS# 21175383Listed by: KELLER WILLIAMS LEGACY - New
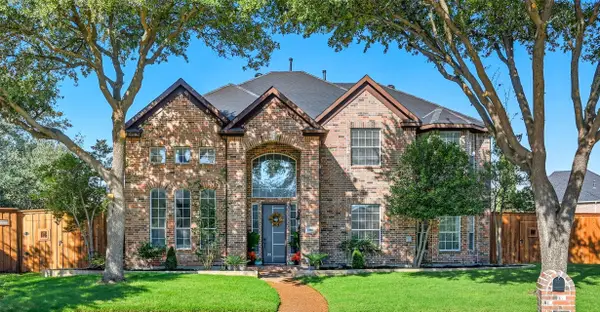 $835,000Active3 beds 3 baths4,152 sq. ft.
$835,000Active3 beds 3 baths4,152 sq. ft.2100 Copperfield Court, Frisco, TX 75036
MLS# 21176326Listed by: THE MICHAEL GROUP REAL ESTATE - New
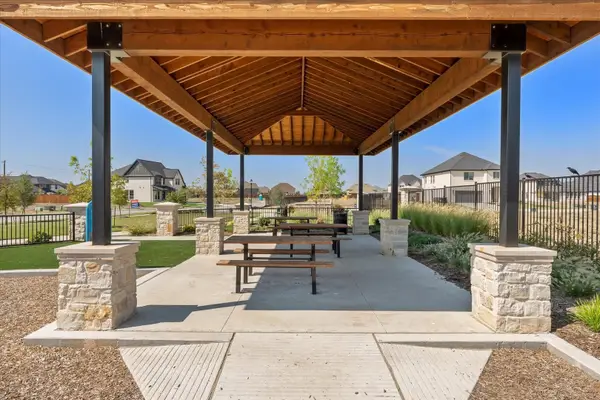 $1,088,086Active5 beds 6 baths3,758 sq. ft.
$1,088,086Active5 beds 6 baths3,758 sq. ft.16339 E Old Westbury Lane, Frisco, TX 75033
MLS# 21180441Listed by: HOMESUSA.COM - New
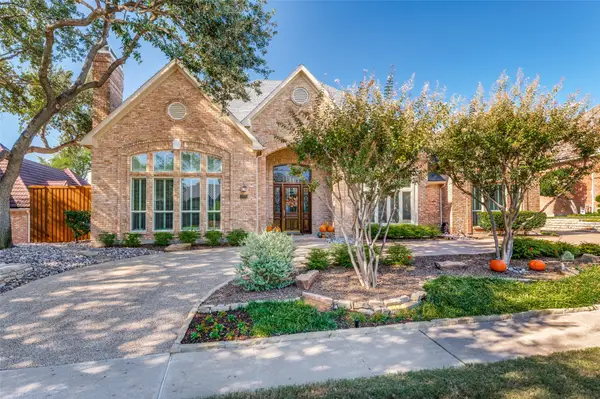 $1,300,000Active4 beds 4 baths3,566 sq. ft.
$1,300,000Active4 beds 4 baths3,566 sq. ft.4801 Augusta Drive, Frisco, TX 75034
MLS# 21164098Listed by: COLDWELL BANKER REALTY FRISCO - Open Sat, 3 to 5pmNew
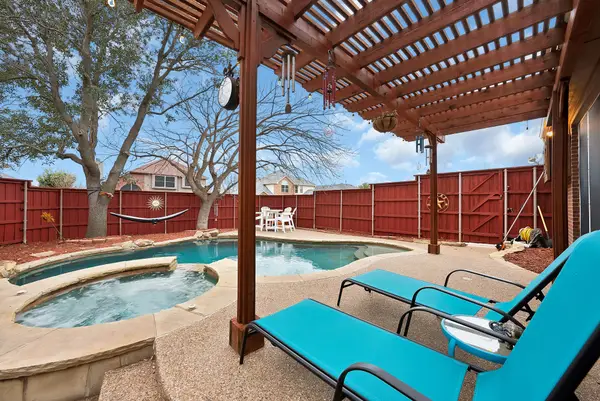 $619,995Active4 beds 3 baths3,060 sq. ft.
$619,995Active4 beds 3 baths3,060 sq. ft.7609 Belcrest Drive, Frisco, TX 75034
MLS# 21177494Listed by: MONUMENT REALTY

