10644 Bartlett Drive, Frisco, TX 75035
Local realty services provided by:ERA Courtyard Real Estate
Listed by: alfred esparza469-878-4801
Office: dwell dfw realty
MLS#:21098631
Source:GDAR
Price summary
- Price:$810,000
- Price per sq. ft.:$189.25
- Monthly HOA dues:$45.83
About this home
Beautiful home built by Grand Homes delivers luxury living with five bedrooms, four full bathrooms, and an executive study with an ensuite that can function as a sixth bedroom, all wrapped in an open, two story design made for everyday comfort and entertaining; dramatic vaulted ceilings crown the formal living and dining areas, the spacious family room centers on a floor to ceiling stone fireplace, and the chef’s kitchen showcases an island, breakfast bar, plentiful cabinetry and counter space, a window seat breakfast nook, a wine cooler, and a dedicated coffee bar; the primary suite is a private retreat with a sitting area and a spa style bathroom featuring a soaking garden tub, separate vanities with seating, a large shower with bench, and a generous walk in closet; upstairs offers four secondary bedrooms, two full bathrooms, a media room or game room, and a loft study, creating defined spaces for play, work, and relaxation; outside, the covered pavilion with a cozy fireplace, a built in outdoor kitchen, a low maintenance turf backyard, and an inviting hot tub make year round indoor to outdoor living effortless; the location strengthens the value with acclaimed Frisco Independent School District campuses, quick access to the Dallas North Tollway and State Highway 121, and proximity to premier destinations including The Star, Stonebriar Centre, Legacy West, Frisco Square, PGA Frisco, and Toyota Stadium for world class shopping, dining, sports, and entertainment; residents enjoy abundant parks, trails, community programming, and a strong local economy anchored by major employers and ongoing infrastructure investment, making Frisco one of the most dynamic, family friendly, and growth focused cities in North Texas. Discover how 10644 Bartlett Drive in Frisco can elevate your lifestyle, schedule a private tour today or call to learn how you can make this dream home yours and start living the Frisco luxury life now. The TV in the patio conveys, projector as well.
Contact an agent
Home facts
- Year built:2012
- Listing ID #:21098631
- Added:108 day(s) ago
- Updated:February 15, 2026 at 12:41 PM
Rooms and interior
- Bedrooms:5
- Total bathrooms:4
- Full bathrooms:4
- Living area:4,280 sq. ft.
Heating and cooling
- Cooling:Ceiling Fans, Central Air, Electric, Zoned
- Heating:Central, Fireplaces, Zoned
Structure and exterior
- Roof:Composition
- Year built:2012
- Building area:4,280 sq. ft.
- Lot area:0.19 Acres
Schools
- High school:Memorial
- Middle school:Maus
- Elementary school:Tadlock
Finances and disclosures
- Price:$810,000
- Price per sq. ft.:$189.25
- Tax amount:$13,520
New listings near 10644 Bartlett Drive
- New
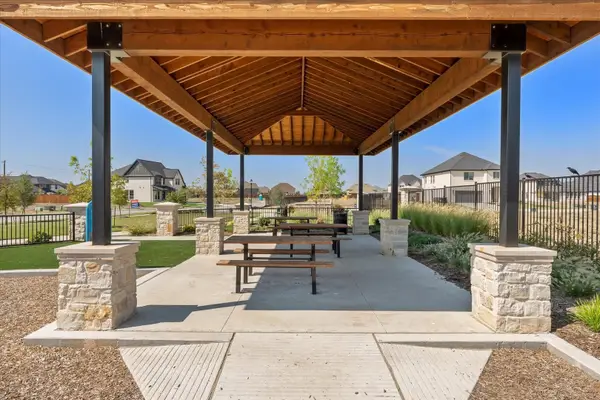 $1,088,086Active5 beds 6 baths3,758 sq. ft.
$1,088,086Active5 beds 6 baths3,758 sq. ft.16339 E Old Westbury Lane, Frisco, TX 75033
MLS# 21180441Listed by: HOMESUSA.COM - New
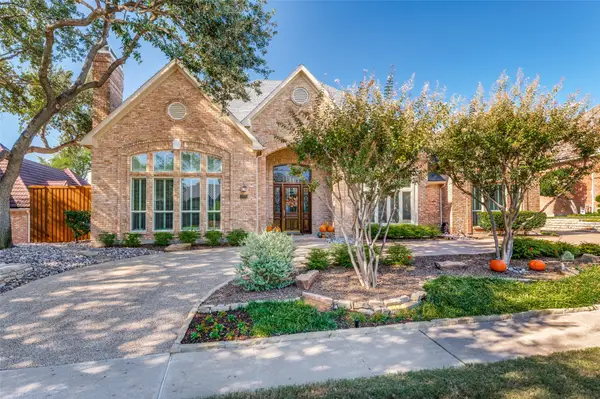 $1,300,000Active4 beds 4 baths3,566 sq. ft.
$1,300,000Active4 beds 4 baths3,566 sq. ft.4801 Augusta Drive, Frisco, TX 75034
MLS# 21164098Listed by: COLDWELL BANKER REALTY FRISCO - Open Sat, 3 to 5pmNew
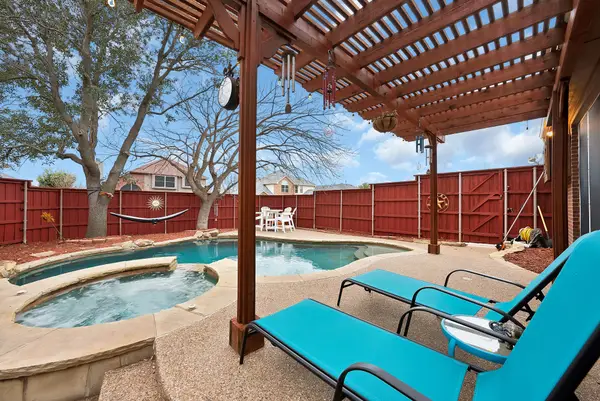 $619,995Active4 beds 3 baths3,060 sq. ft.
$619,995Active4 beds 3 baths3,060 sq. ft.7609 Belcrest Drive, Frisco, TX 75034
MLS# 21177494Listed by: MONUMENT REALTY - New
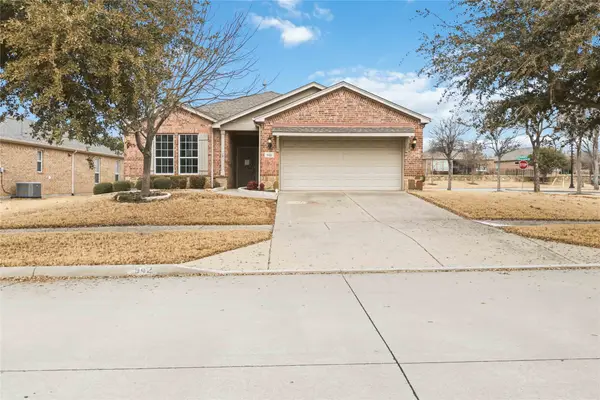 $440,000Active3 beds 2 baths1,985 sq. ft.
$440,000Active3 beds 2 baths1,985 sq. ft.942 Carrington Greens Drive, Frisco, TX 75036
MLS# 21180115Listed by: EXCEL REALTY - New
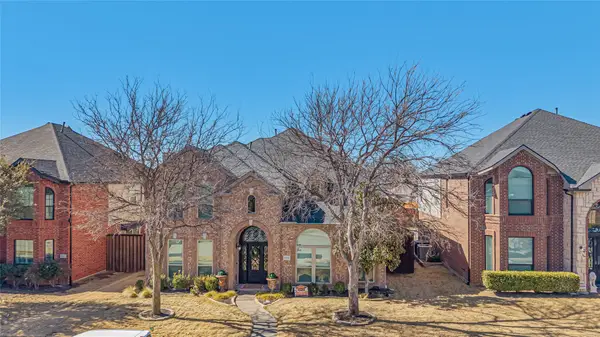 $760,000Active4 beds 4 baths3,303 sq. ft.
$760,000Active4 beds 4 baths3,303 sq. ft.11261 Tenison Lane, Frisco, TX 75033
MLS# 21179801Listed by: MONUMENT REALTY - New
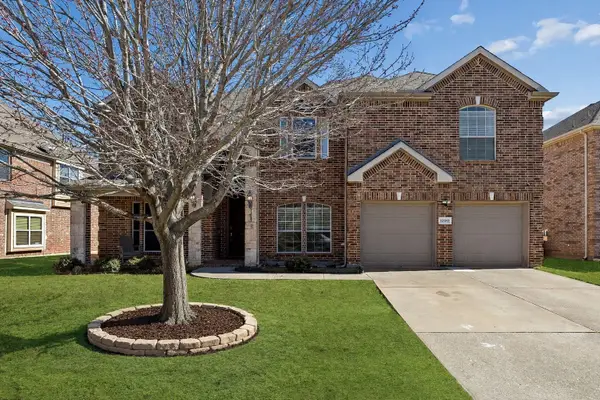 $650,000Active5 beds 4 baths3,507 sq. ft.
$650,000Active5 beds 4 baths3,507 sq. ft.12182 Sailmaker Lane, Frisco, TX 75035
MLS# 21158370Listed by: KELLER WILLIAMS PROSPER CELINA - New
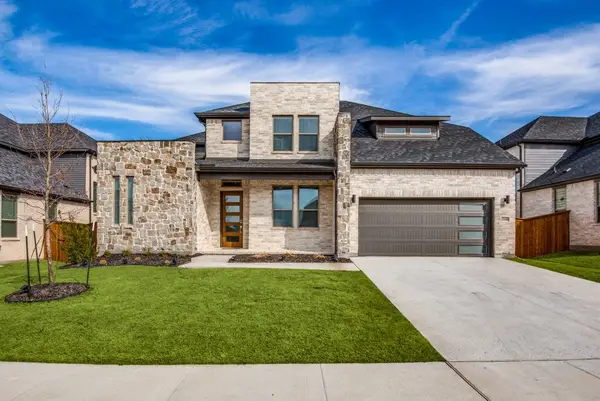 $830,000Active4 beds 4 baths3,552 sq. ft.
$830,000Active4 beds 4 baths3,552 sq. ft.12396 Mikaela Drive, Frisco, TX 75033
MLS# 21153663Listed by: EXP REALTY LLC - New
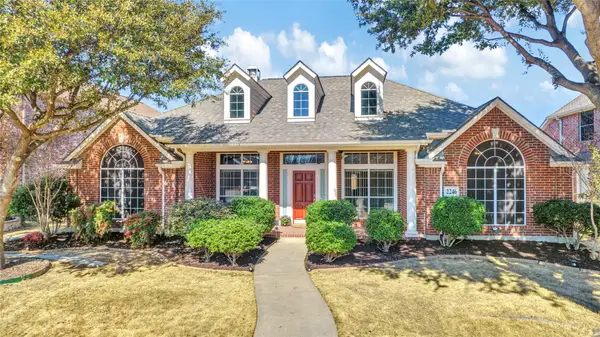 $639,000Active4 beds 3 baths2,818 sq. ft.
$639,000Active4 beds 3 baths2,818 sq. ft.2246 Greenwood Drive, Frisco, TX 75036
MLS# 21179119Listed by: COMPETITIVE EDGE REALTY LLC - Open Sun, 2 to 4pmNew
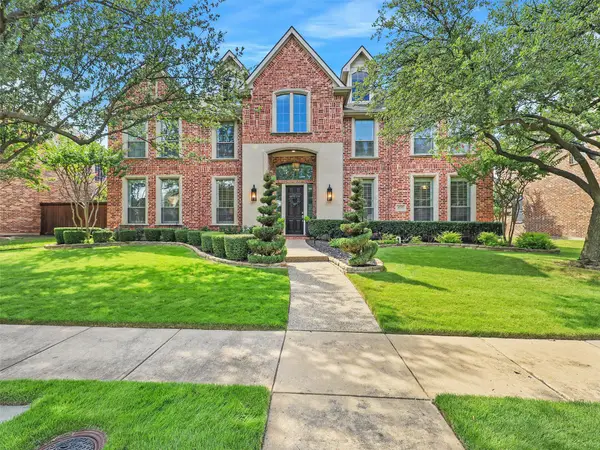 $1,050,000Active5 beds 4 baths4,550 sq. ft.
$1,050,000Active5 beds 4 baths4,550 sq. ft.4719 Parkside Drive, Frisco, TX 75034
MLS# 21179356Listed by: EXP REALTY - Open Sun, 3 to 5pmNew
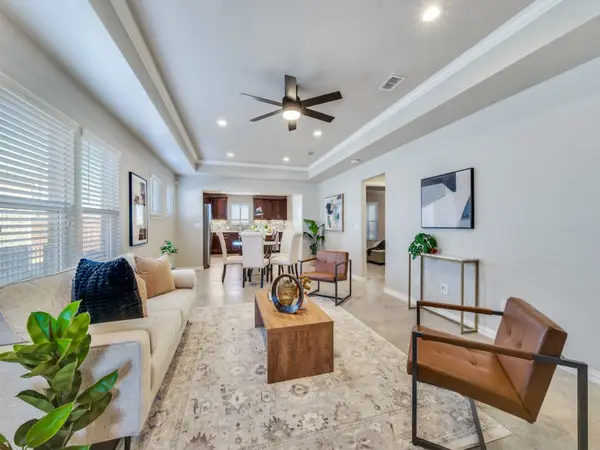 $385,000Active3 beds 2 baths1,471 sq. ft.
$385,000Active3 beds 2 baths1,471 sq. ft.1884 Marsh Point Drive, Frisco, TX 75036
MLS# 21179402Listed by: REAL BROKER, LLC

