11076 Brighton Lane, Frisco, TX 75033
Local realty services provided by:ERA Courtyard Real Estate
Listed by: cami hobbs riley972-382-8882
Office: keller williams prosper celina
MLS#:20980497
Source:GDAR
Price summary
- Price:$1,229,000
- Price per sq. ft.:$276.43
- Monthly HOA dues:$62.5
About this home
Exquisite Former Model Home in Prestigious Shaddock Creek Estates Welcome to a true masterpiece of design and craftsmanship—this former model home in the coveted Shaddock Creek Estates offers unmatched luxury and sophistication. Perfectly positioned at the front of the community, this estate boasts custom upgrades and designer touches that surpass every other home in the neighborhood. Step inside to an expansive open-concept floor plan adorned with rich hand-scraped hardwood floors and soaring ceilings. The grand entry flows seamlessly into the elegant living and dining areas, anchored by a stunning floor-to-ceiling stone fireplace—the showpiece of the living room. The gourmet kitchen is a culinary dream, featuring top-of-the-line stainless steel appliances, custom cabinetry, and a large island ideal for entertaining. Thoughtfully designed with versatility and comfort in mind, the home offers two luxurious primary suites on the main floor—each with spa-inspired en-suites, enormous walk-in closets, and dual dressing areas. A private study provides the perfect work-from-home retreat. Upstairs, you’ll find a spacious media room with a wet bar, a generous game room, and three oversized bedrooms—each offering serene privacy and comfort. Step outside to your personal backyard oasis. The resort-style pool features a beach entry, soothing waterfall, and a spa—perfect for both relaxation and celebration. The outdoor living area is fully equipped with a custom outdoor kitchen including a Green Egg, smoker, and built-in grill—all under a covered patio ideal for year-round entertaining. The grounds have been completely reimagined with lush, professional landscaping and a brand-new, hand-selected cedar board-on-board fence—every picket hand-dipped and custom-installed to ensure elegance and privacy. This one-of-a-kind residence is the ultimate blend of luxury, functionality, and style. Homes of this caliber rarely become available—schedule your private showing today.
Contact an agent
Home facts
- Year built:2005
- Listing ID #:20980497
- Added:190 day(s) ago
- Updated:January 02, 2026 at 12:35 PM
Rooms and interior
- Bedrooms:5
- Total bathrooms:4
- Full bathrooms:4
- Living area:4,446 sq. ft.
Heating and cooling
- Cooling:Attic Fan, Ceiling Fans, Central Air, Electric, Zoned
- Heating:Central, Natural Gas, Zoned
Structure and exterior
- Roof:Composition
- Year built:2005
- Building area:4,446 sq. ft.
- Lot area:0.23 Acres
Schools
- High school:Wakeland
- Middle school:Griffin
- Elementary school:Pink
Finances and disclosures
- Price:$1,229,000
- Price per sq. ft.:$276.43
- Tax amount:$17,057
New listings near 11076 Brighton Lane
- New
 $760,000Active5 beds 4 baths4,098 sq. ft.
$760,000Active5 beds 4 baths4,098 sq. ft.5714 Gallant Run Lane, Frisco, TX 75033
MLS# 21122440Listed by: EXP REALTY - New
 $775,000Active4 beds 4 baths4,100 sq. ft.
$775,000Active4 beds 4 baths4,100 sq. ft.2347 Blackstone Drive, Frisco, TX 75033
MLS# 21142299Listed by: COMPETITIVE EDGE REALTY LLC - New
 $420,000Active3 beds 2 baths1,716 sq. ft.
$420,000Active3 beds 2 baths1,716 sq. ft.5016 Coney Island Drive, Frisco, TX 75036
MLS# 21142288Listed by: GOLDEN TREE REALTY LLC - New
 $1,199,900Active4 beds 4 baths3,571 sq. ft.
$1,199,900Active4 beds 4 baths3,571 sq. ft.11048 Riney Court, Frisco, TX 75035
MLS# 21141600Listed by: MUNI REALTY LLC - New
 $1,200,000Active5 beds 5 baths4,995 sq. ft.
$1,200,000Active5 beds 5 baths4,995 sq. ft.6497 Hunters Parkway, Frisco, TX 75035
MLS# 21141640Listed by: ONESOURCE REAL ESTATE SERVICES - New
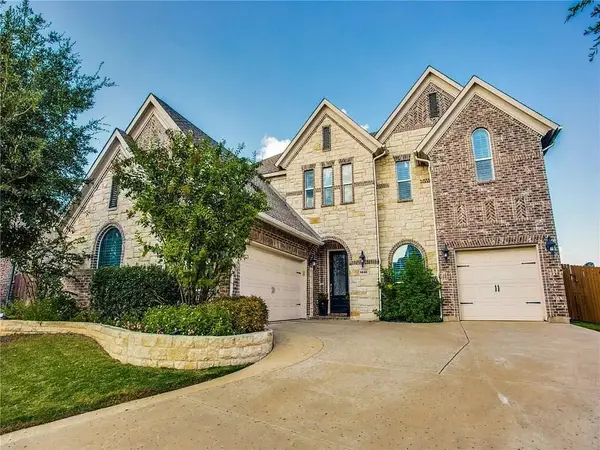 $989,000Active4 beds 3 baths3,743 sq. ft.
$989,000Active4 beds 3 baths3,743 sq. ft.6688 Excelsior Place, Frisco, TX 75035
MLS# 21141761Listed by: IDREAM REALTY LLC - New
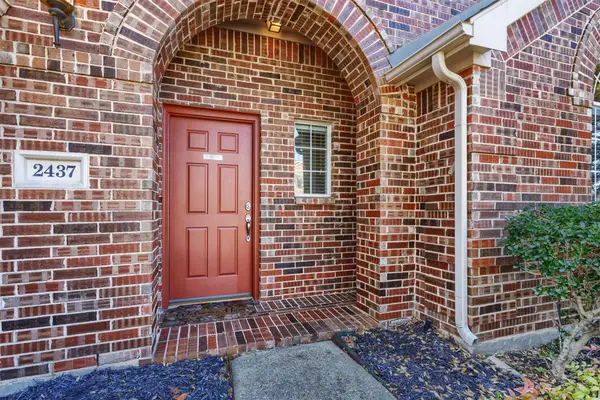 $412,000Active3 beds 2 baths1,552 sq. ft.
$412,000Active3 beds 2 baths1,552 sq. ft.2437 Campfire Lane, Frisco, TX 75033
MLS# 21116645Listed by: COLDWELL BANKER APEX, REALTORS - New
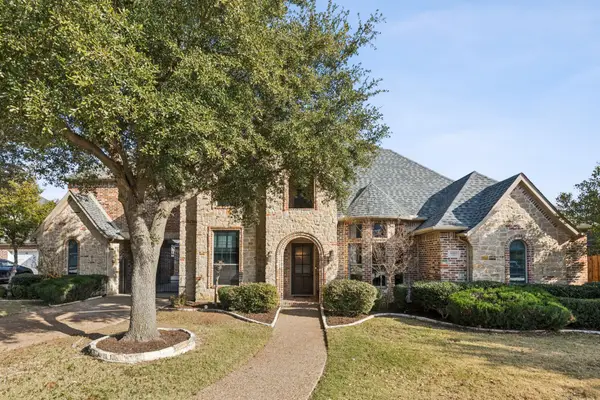 $1,325,000Active5 beds 5 baths4,815 sq. ft.
$1,325,000Active5 beds 5 baths4,815 sq. ft.11412 Lenox Lane, Frisco, TX 75033
MLS# 21138701Listed by: MONUMENT REALTY - New
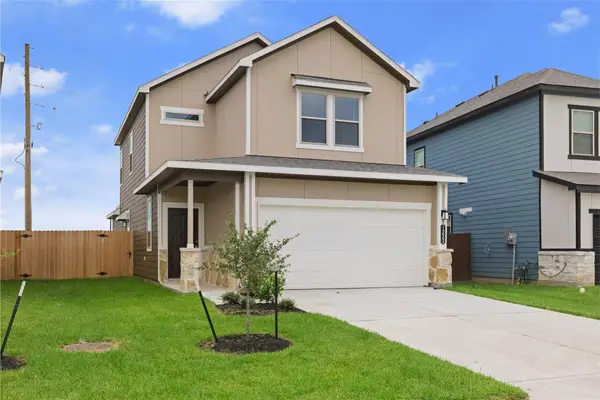 $349,900Active4 beds 3 baths2,021 sq. ft.
$349,900Active4 beds 3 baths2,021 sq. ft.1222 Elsinore Drive, Rosharon, TX 77583
MLS# 93993443Listed by: LIMITLESS LIVING REAL ESTATE - New
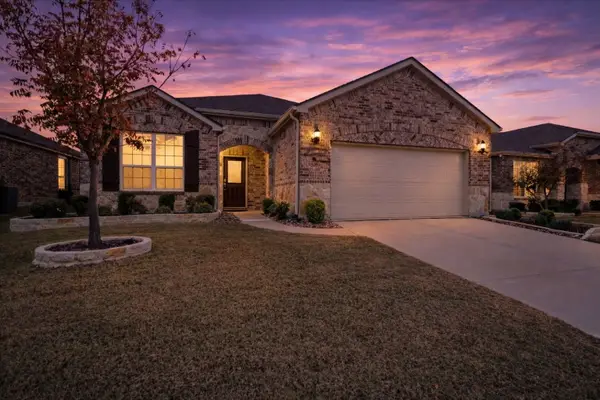 $525,000Active2 beds 2 baths2,219 sq. ft.
$525,000Active2 beds 2 baths2,219 sq. ft.1631 Bentwater Lane, Frisco, TX 75036
MLS# 21126530Listed by: KELLER WILLIAMS FRISCO STARS
