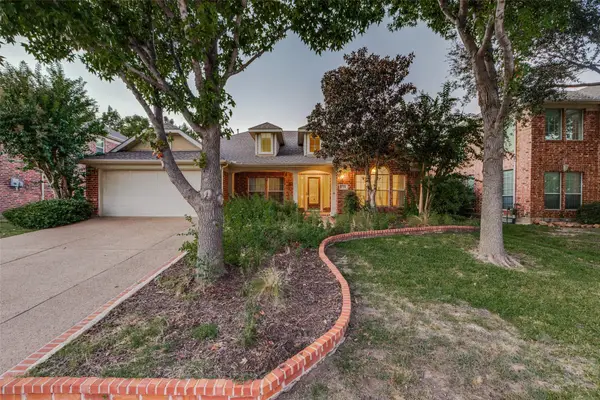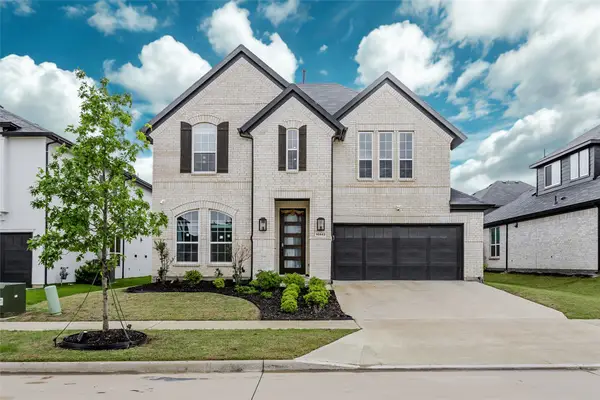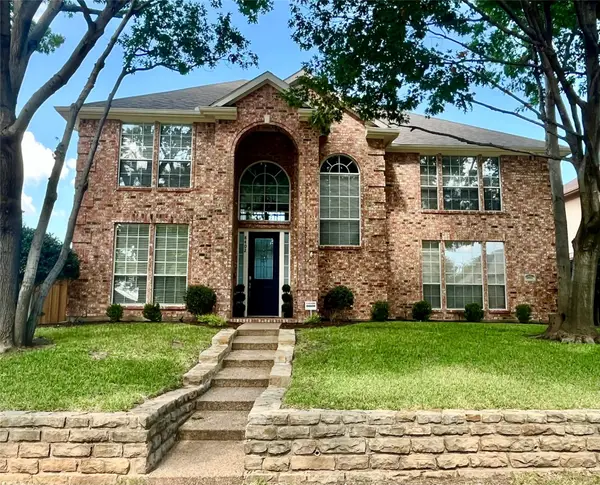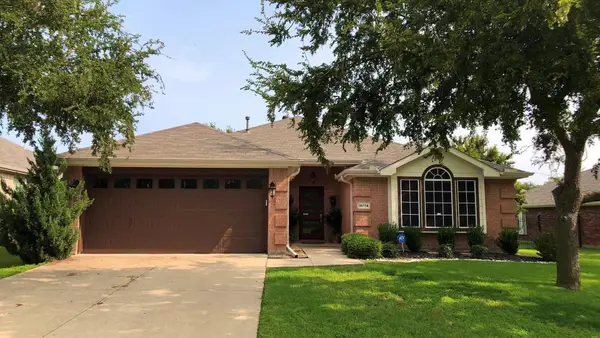11108 Premier Drive, Frisco, TX 75033
Local realty services provided by:ERA Myers & Myers Realty
Listed by:syed ahmed214-606-6796
Office:dhs realty
MLS#:20997350
Source:GDAR
Price summary
- Price:$579,000
- Price per sq. ft.:$200.14
- Monthly HOA dues:$43.33
About this home
Welcome to this beautifully maintained west-facing residence situated on a spacious corner lot in Preston Highlands North. The adaptable floor plan boasts high ceilings and extensive hardwood flooring. The stunning kitchen features an abundance of cabinetry, granite countertops, a gas stovetop, and stainless steel appliances. The bright breakfast area seamlessly connects to the family room, which includes a gas fireplace, perfect for cozy evenings. The primary suite is generously sized, featuring a wall of windows that allows for ample natural light. The spa-like bathroom offers separate vanities, a shower, a garden tub, and a walk-in closet. Additionally, the first level includes another bedroom with a full bath, a sizable living room, and a dining area ideal for entertaining. On the second level, you will find two more well-proportioned bedrooms, a full bath, and a spacious game room. Outside, you will appreciate the covered patio and expansive backyard. The garage is positioned on the side of the home, providing a larger backyard than most. This prime location in Frisco is served by highly rated schools and is conveniently close to a community pool and park. Warren Park, featuring a lake and walking paths, is just one block away. Enjoy easy access to shopping, dining, and the Dallas North Tollway. This opportunity is not to be missed!
Contact an agent
Home facts
- Year built:1999
- Listing ID #:20997350
- Added:86 day(s) ago
- Updated:October 05, 2025 at 11:45 AM
Rooms and interior
- Bedrooms:4
- Total bathrooms:3
- Full bathrooms:3
- Living area:2,893 sq. ft.
Heating and cooling
- Cooling:Ceiling Fans, Central Air, Electric
- Heating:Central
Structure and exterior
- Roof:Composition
- Year built:1999
- Building area:2,893 sq. ft.
- Lot area:0.25 Acres
Schools
- High school:Memorial
- Middle school:Staley
- Elementary school:Rogers
Finances and disclosures
- Price:$579,000
- Price per sq. ft.:$200.14
- Tax amount:$9,012
New listings near 11108 Premier Drive
- New
 $475,000Active4 beds 3 baths2,213 sq. ft.
$475,000Active4 beds 3 baths2,213 sq. ft.15204 Regal Oak Lane, Frisco, TX 75035
MLS# 21078553Listed by: RE/MAX FOUR CORNERS - New
 $895,000Active4 beds 3 baths3,012 sq. ft.
$895,000Active4 beds 3 baths3,012 sq. ft.10942 Grayhead Drive, Frisco, TX 75035
MLS# 21074963Listed by: BETTER HOMES AND GARDENS REAL ESTATE, WINANS - New
 $440,000Active3 beds 2 baths1,602 sq. ft.
$440,000Active3 beds 2 baths1,602 sq. ft.686 Pendle Forest Drive, Frisco, TX 75036
MLS# 21078517Listed by: GLOBAL REALTY - New
 $977,000Active5 beds 5 baths3,962 sq. ft.
$977,000Active5 beds 5 baths3,962 sq. ft.7760 Hackamore Street, Frisco, TX 75036
MLS# 21065634Listed by: EXP REALTY - New
 $585,000Active4 beds 3 baths2,908 sq. ft.
$585,000Active4 beds 3 baths2,908 sq. ft.8402 Pinnacle Drive, Frisco, TX 75033
MLS# 21078248Listed by: DFW ELITE - New
 $429,000Active3 beds 2 baths1,822 sq. ft.
$429,000Active3 beds 2 baths1,822 sq. ft.15774 Appaloosa Drive, Frisco, TX 75035
MLS# 21078425Listed by: LONE STAR REALTY GROUP, LLC - New
 $849,000Active4 beds 4 baths3,168 sq. ft.
$849,000Active4 beds 4 baths3,168 sq. ft.1859 Hollow Falls Court, Frisco, TX 75036
MLS# 21067426Listed by: RE/MAX PREMIER - New
 $625,000Active3 beds 4 baths1,954 sq. ft.
$625,000Active3 beds 4 baths1,954 sq. ft.4212 Kearsage Drive, Frisco, TX 75034
MLS# 21078009Listed by: COLDWELL BANKER REALTY - New
 $716,263Active4 beds 5 baths3,393 sq. ft.
$716,263Active4 beds 5 baths3,393 sq. ft.4740 Baytown Lane, McKinney, TX 75071
MLS# 21078303Listed by: COLLEEN FROST REAL ESTATE SERV - New
 $499,000Active4 beds 3 baths2,646 sq. ft.
$499,000Active4 beds 3 baths2,646 sq. ft.9440 Park Garden Drive, Frisco, TX 75035
MLS# 21078166Listed by: ORCHARD BROKERAGE
