11189 Cerrillos Drive, Frisco, TX 75035
Local realty services provided by:ERA Myers & Myers Realty
Listed by: gargi parthasarathy214-705-1000
Office: william davis realty
MLS#:21062856
Source:GDAR
Price summary
- Price:$625,000
- Price per sq. ft.:$191.37
- Monthly HOA dues:$41.67
About this home
MAJOR PRICE REDUCTION — NOW PRICED BELOW TAX-APPRAISED VALUE!
Motivated Sellers! Move-In Ready, and Prosper ISD!
Welcome to this well-maintained north-facing 2-story home in the prestigious Miramonte community, just minutes from the amenities center. Situated on a desirable corner lot with a peaceful pond view, this home offers comfort, convenience, and exceptional value.
First Floor Features:
• Private home office
• Spacious primary suite
• Formal dining room
• Open-concept kitchen with granite countertops
• Bright, inviting living room
• Beautiful, meticulously maintained wood floors
Second Floor Features:
• Three generously sized bedrooms
• Two full bathrooms
• Dedicated media room with wet bar
• Large game room
• Additional nook perfect for study, reading, or board games
This home offers abundant natural light and an easy-to-maintain backyard—ideal for today’s busy lifestyles. Zoned to the highly acclaimed Prosper ISD, and located in a master-planned community featuring top-tier amenities.
Refrigerator conveys with the sale.
Don’t miss this opportunity—incredible value and ready for its next owners!
Contact an agent
Home facts
- Year built:2015
- Listing ID #:21062856
- Added:213 day(s) ago
- Updated:February 16, 2026 at 08:17 AM
Rooms and interior
- Bedrooms:4
- Total bathrooms:4
- Full bathrooms:3
- Half bathrooms:1
- Living area:3,266 sq. ft.
Heating and cooling
- Cooling:Ceiling Fans, Central Air
- Heating:Electric
Structure and exterior
- Roof:Composition
- Year built:2015
- Building area:3,266 sq. ft.
- Lot area:0.19 Acres
Schools
- High school:Rock Hill
- Middle school:Bill Hays
- Elementary school:Jim Spradley
Finances and disclosures
- Price:$625,000
- Price per sq. ft.:$191.37
- Tax amount:$14,162
New listings near 11189 Cerrillos Drive
- Open Sat, 12 to 2pmNew
 $429,000Active3 beds 2 baths1,490 sq. ft.
$429,000Active3 beds 2 baths1,490 sq. ft.8206 Sundeck Street, Frisco, TX 75035
MLS# 21179963Listed by: ORCHARD BROKERAGE - New
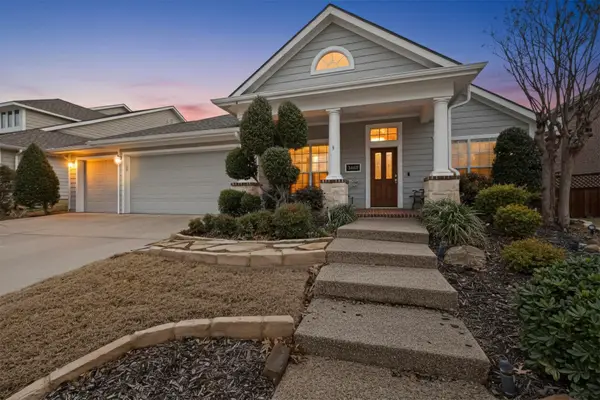 $530,000Active3 beds 2 baths2,355 sq. ft.
$530,000Active3 beds 2 baths2,355 sq. ft.3467 Overhill Drive, Frisco, TX 75033
MLS# 21180486Listed by: PPMG OF TEXAS, LLC - New
 $725,000Active4 beds 3 baths2,900 sq. ft.
$725,000Active4 beds 3 baths2,900 sq. ft.5657 Kerry Drive, Frisco, TX 75035
MLS# 21170856Listed by: FATHOM REALTY - New
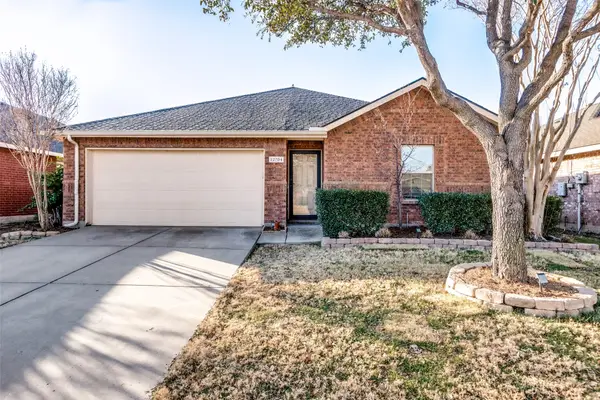 $399,000Active4 beds 2 baths1,768 sq. ft.
$399,000Active4 beds 2 baths1,768 sq. ft.12704 Seagull Way, Frisco, TX 75036
MLS# 21178618Listed by: RE/MAX DFW ASSOCIATES - New
 $567,300Active3 beds 3 baths2,306 sq. ft.
$567,300Active3 beds 3 baths2,306 sq. ft.9431 Speaker Drive, Frisco, TX 75035
MLS# 21180655Listed by: COLLEEN FROST REAL ESTATE SERV - New
 $956,147Active5 beds 6 baths3,945 sq. ft.
$956,147Active5 beds 6 baths3,945 sq. ft.15798 Mandrake Trail, Frisco, TX 75033
MLS# 21180665Listed by: COLLEEN FROST REAL ESTATE SERV - New
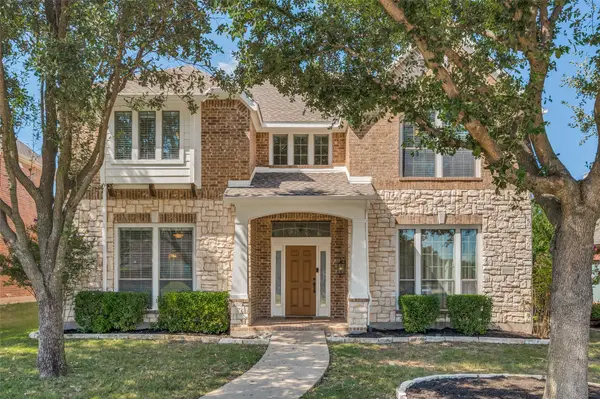 $585,000Active5 beds 3 baths3,127 sq. ft.
$585,000Active5 beds 3 baths3,127 sq. ft.10909 Prescott Drive, Frisco, TX 75033
MLS# 21180759Listed by: KELLER WILLIAMS REALTY DPR - New
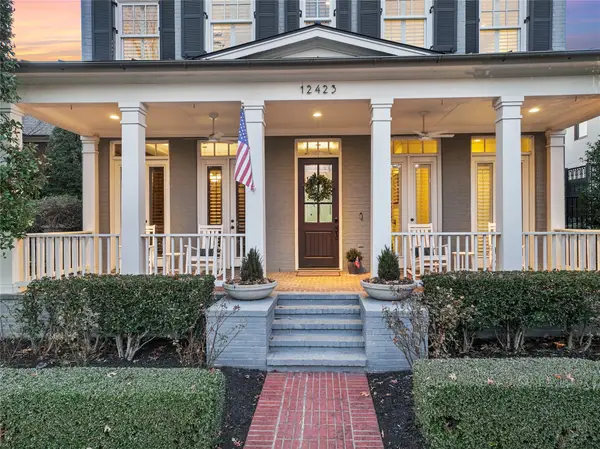 $1,250,000Active3 beds 3 baths3,281 sq. ft.
$1,250,000Active3 beds 3 baths3,281 sq. ft.12423 Shoal Forest Lane, Frisco, TX 75033
MLS# 21175383Listed by: KELLER WILLIAMS LEGACY - New
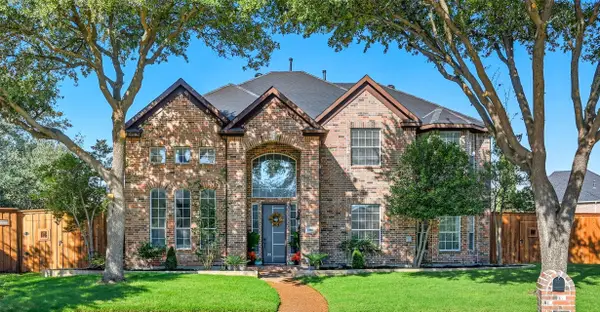 $835,000Active3 beds 3 baths4,152 sq. ft.
$835,000Active3 beds 3 baths4,152 sq. ft.2100 Copperfield Court, Frisco, TX 75036
MLS# 21176326Listed by: THE MICHAEL GROUP REAL ESTATE - New
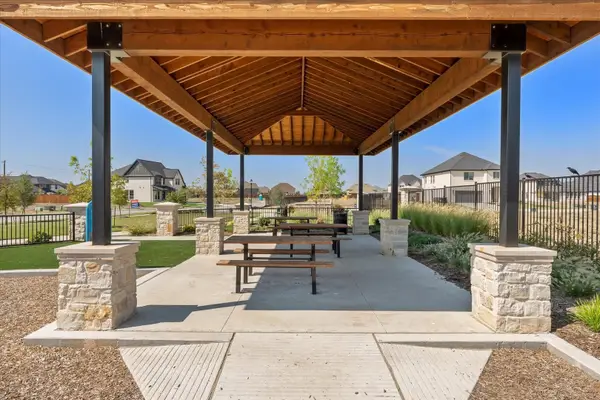 $1,088,086Active5 beds 6 baths3,758 sq. ft.
$1,088,086Active5 beds 6 baths3,758 sq. ft.16339 E Old Westbury Lane, Frisco, TX 75033
MLS# 21180441Listed by: HOMESUSA.COM

