11192 Progreso Street, Frisco, TX 75035
Local realty services provided by:ERA Courtyard Real Estate
Listed by: stephanie funk972-716-3865
Office: funk realty group, llc.
MLS#:21075360
Source:GDAR
Price summary
- Price:$830,000
- Price per sq. ft.:$210.5
- Monthly HOA dues:$78.33
About this home
This beautifully maintained home sits on a generous corner lot and features stunning wood flooring and an elegant staircase that creates a grand first impression. The open concept floor plan is both spacious and functional, offering two bedrooms on the main level, ideal for guests or multi generational living. Enjoy a large family room with a cozy fireplace, perfect for entertaining or relaxing evenings. The separate formal dining area provides a great space for gatherings and special occasions. The gourmet kitchen is a chef’s dream, complete with double ovens, a large butler’s pantry, and an abundance of counter space. Tasteful upgrades are found throughout the home, enhancing both style and comfort. Step outside to an extended covered patio, ideal for barbecues or quality time with family and friends. The oversized laundry room includes a convenient sink, and the spacious 3car tandem garage features epoxy floors for a clean, finished look.
This home has been immaculately cared for and is move-in ready for its next owners to enjoy!
Contact an agent
Home facts
- Year built:2016
- Listing ID #:21075360
- Added:136 day(s) ago
- Updated:February 15, 2026 at 12:41 PM
Rooms and interior
- Bedrooms:5
- Total bathrooms:4
- Full bathrooms:4
- Living area:3,943 sq. ft.
Heating and cooling
- Cooling:Attic Fan, Ceiling Fans, Central Air, Electric
- Heating:Central, Electric
Structure and exterior
- Roof:Composition
- Year built:2016
- Building area:3,943 sq. ft.
- Lot area:0.2 Acres
Schools
- High school:Rock Hill
- Middle school:Bill Hays
- Elementary school:Jim Spradley
Finances and disclosures
- Price:$830,000
- Price per sq. ft.:$210.5
- Tax amount:$15,213
New listings near 11192 Progreso Street
- New
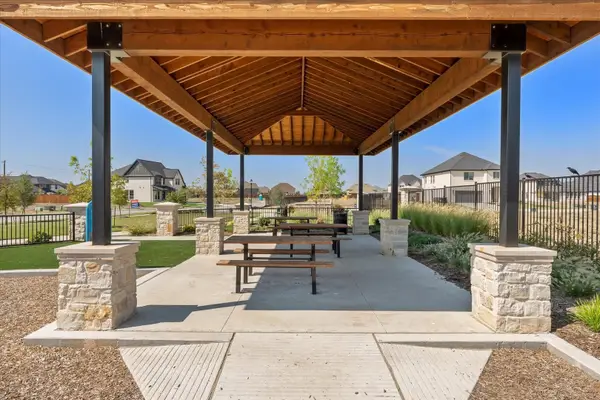 $1,088,086Active5 beds 6 baths3,758 sq. ft.
$1,088,086Active5 beds 6 baths3,758 sq. ft.16339 E Old Westbury Lane, Frisco, TX 75033
MLS# 21180441Listed by: HOMESUSA.COM - New
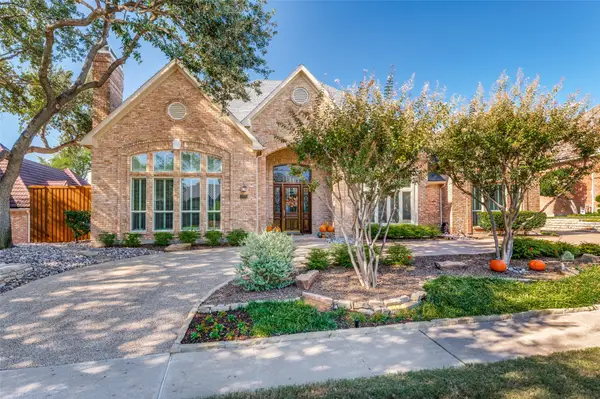 $1,300,000Active4 beds 4 baths3,566 sq. ft.
$1,300,000Active4 beds 4 baths3,566 sq. ft.4801 Augusta Drive, Frisco, TX 75034
MLS# 21164098Listed by: COLDWELL BANKER REALTY FRISCO - Open Sat, 3 to 5pmNew
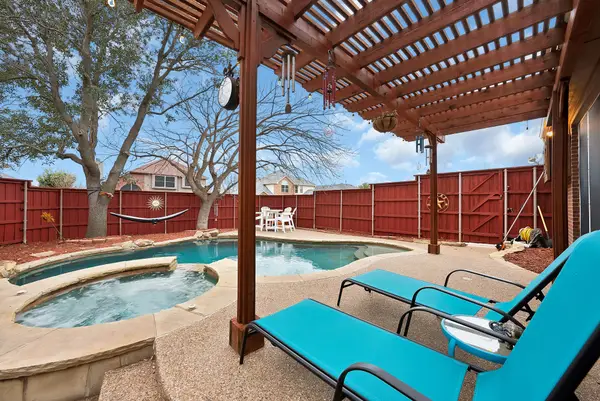 $619,995Active4 beds 3 baths3,060 sq. ft.
$619,995Active4 beds 3 baths3,060 sq. ft.7609 Belcrest Drive, Frisco, TX 75034
MLS# 21177494Listed by: MONUMENT REALTY - New
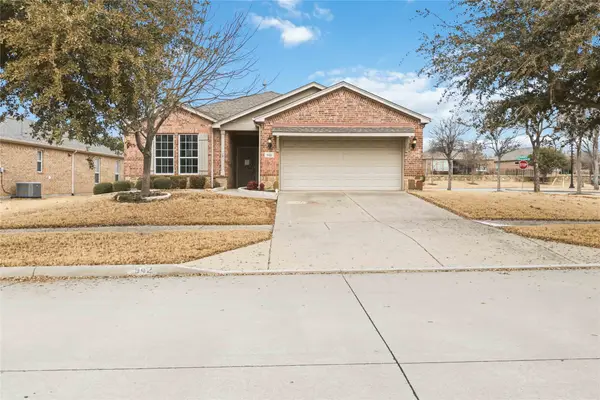 $440,000Active3 beds 2 baths1,985 sq. ft.
$440,000Active3 beds 2 baths1,985 sq. ft.942 Carrington Greens Drive, Frisco, TX 75036
MLS# 21180115Listed by: EXCEL REALTY - New
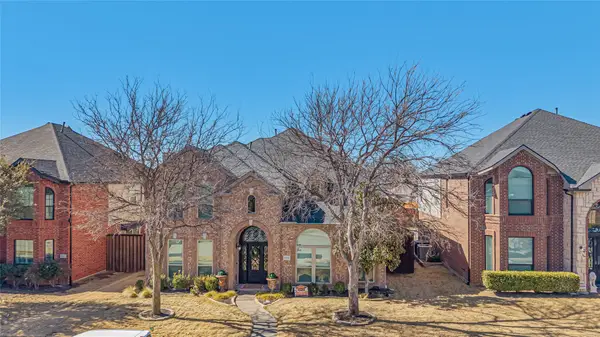 $760,000Active4 beds 4 baths3,303 sq. ft.
$760,000Active4 beds 4 baths3,303 sq. ft.11261 Tenison Lane, Frisco, TX 75033
MLS# 21179801Listed by: MONUMENT REALTY - New
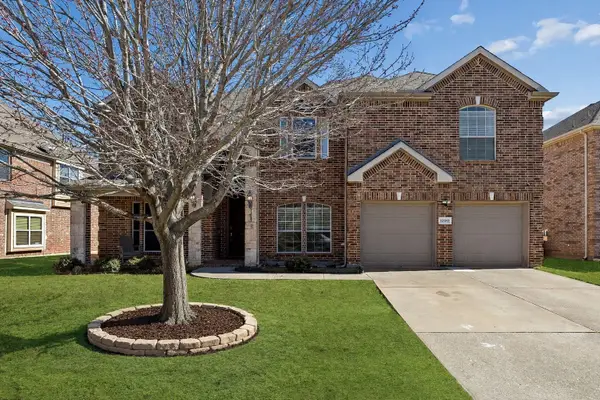 $650,000Active5 beds 4 baths3,507 sq. ft.
$650,000Active5 beds 4 baths3,507 sq. ft.12182 Sailmaker Lane, Frisco, TX 75035
MLS# 21158370Listed by: KELLER WILLIAMS PROSPER CELINA - New
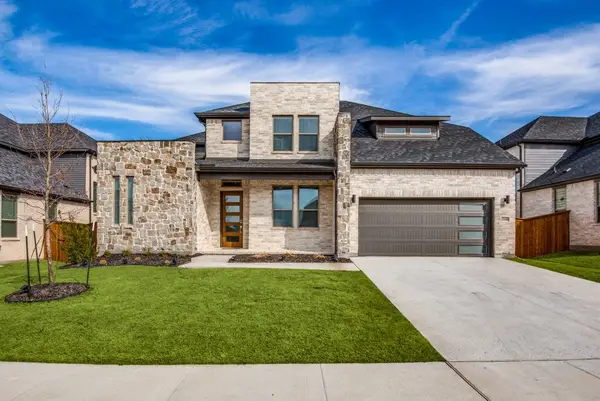 $830,000Active4 beds 4 baths3,552 sq. ft.
$830,000Active4 beds 4 baths3,552 sq. ft.12396 Mikaela Drive, Frisco, TX 75033
MLS# 21153663Listed by: EXP REALTY LLC - New
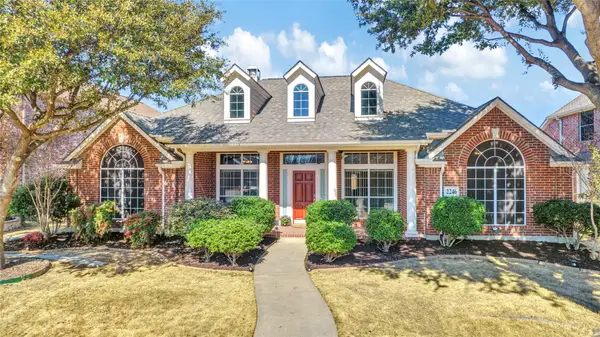 $639,000Active4 beds 3 baths2,818 sq. ft.
$639,000Active4 beds 3 baths2,818 sq. ft.2246 Greenwood Drive, Frisco, TX 75036
MLS# 21179119Listed by: COMPETITIVE EDGE REALTY LLC - Open Sun, 2 to 4pmNew
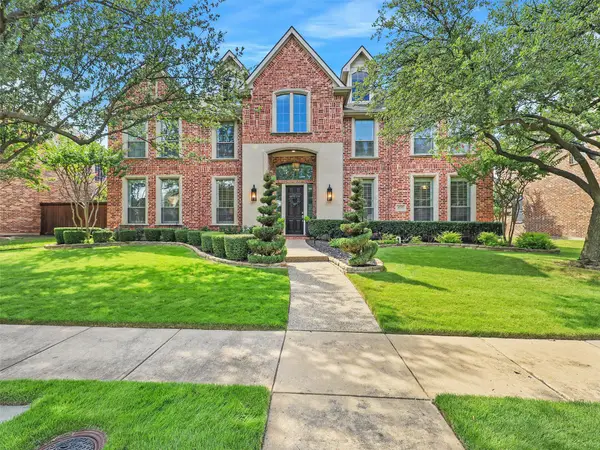 $1,050,000Active5 beds 4 baths4,550 sq. ft.
$1,050,000Active5 beds 4 baths4,550 sq. ft.4719 Parkside Drive, Frisco, TX 75034
MLS# 21179356Listed by: EXP REALTY - Open Sun, 3 to 5pmNew
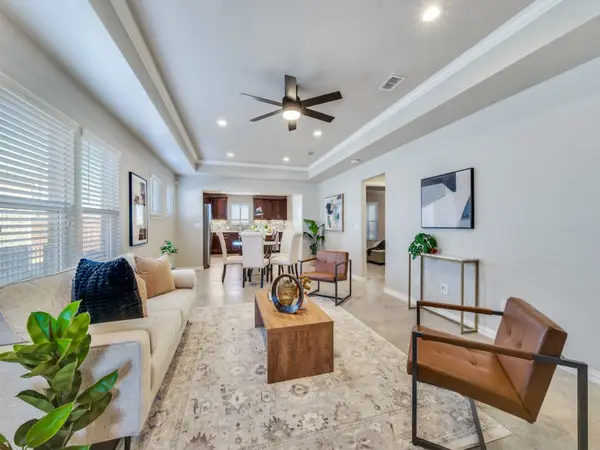 $385,000Active3 beds 2 baths1,471 sq. ft.
$385,000Active3 beds 2 baths1,471 sq. ft.1884 Marsh Point Drive, Frisco, TX 75036
MLS# 21179402Listed by: REAL BROKER, LLC

