1124 Putnam Drive, Frisco, TX 75036
Local realty services provided by:ERA Newlin & Company
Listed by: patricia stampley972-741-0770,972-741-0770
Office: compass re texas, llc.
MLS#:21108934
Source:GDAR
Price summary
- Price:$675,000
- Price per sq. ft.:$261.53
- Monthly HOA dues:$123.67
About this home
Welcome to a beautifully maintained 4 bedroom, 3 full baths Mattamy Home in the highly desirable Villages of Creekwood neighborhood of Frisco. The floor plan is thoroughly designed with generous living spaces, upgraded finishes, abundant natural light and a warm living atmosphere. As you step inside, a welcoming foyer leads to a versatile flex room with French glass doors– perfect for a home office or playroom. The utility room is fabulously designed with built-in shelves for abundant storage. The gourmet style kitchen features ample cabinetry, high quality countertops, stainless steel appliances and a large kitchen island. The kitchen flows easily into the dining and living areas making it great for family life & entertaining. Unwind in the primary suite with an en-suite bath for a spa like retreat featuring glass enclosed shower & a generous walk-in closet. Step outside to a meticulously landscaped backyard with a sparkling heated pool that heats up to hot tub levels for year-round enjoyment. Relax under the covered patio surrounded by an 8’ board on board privacy fence with electric gate. Enjoy scenic hike and bike trails with convenient access to upscale shops, restaurants and major highways, including FM423, the Dallas North Tollway and Hwy 121.
Contact an agent
Home facts
- Year built:2021
- Listing ID #:21108934
- Added:49 day(s) ago
- Updated:January 02, 2026 at 12:46 PM
Rooms and interior
- Bedrooms:4
- Total bathrooms:3
- Full bathrooms:3
- Living area:2,581 sq. ft.
Heating and cooling
- Cooling:Ceiling Fans, Central Air
- Heating:Central
Structure and exterior
- Roof:Composition
- Year built:2021
- Building area:2,581 sq. ft.
- Lot area:0.14 Acres
Schools
- High school:Little Elm
- Middle school:Lakeside
- Elementary school:Hackberry
Finances and disclosures
- Price:$675,000
- Price per sq. ft.:$261.53
- Tax amount:$11,868
New listings near 1124 Putnam Drive
- New
 $760,000Active5 beds 4 baths4,098 sq. ft.
$760,000Active5 beds 4 baths4,098 sq. ft.5714 Gallant Run Lane, Frisco, TX 75033
MLS# 21122440Listed by: EXP REALTY - New
 $775,000Active4 beds 4 baths4,100 sq. ft.
$775,000Active4 beds 4 baths4,100 sq. ft.2347 Blackstone Drive, Frisco, TX 75033
MLS# 21142299Listed by: COMPETITIVE EDGE REALTY LLC - New
 $420,000Active3 beds 2 baths1,716 sq. ft.
$420,000Active3 beds 2 baths1,716 sq. ft.5016 Coney Island Drive, Frisco, TX 75036
MLS# 21142288Listed by: GOLDEN TREE REALTY LLC - New
 $1,199,900Active4 beds 4 baths3,571 sq. ft.
$1,199,900Active4 beds 4 baths3,571 sq. ft.11048 Riney Court, Frisco, TX 75035
MLS# 21141600Listed by: MUNI REALTY LLC - New
 $1,200,000Active5 beds 5 baths4,995 sq. ft.
$1,200,000Active5 beds 5 baths4,995 sq. ft.6497 Hunters Parkway, Frisco, TX 75035
MLS# 21141640Listed by: ONESOURCE REAL ESTATE SERVICES - New
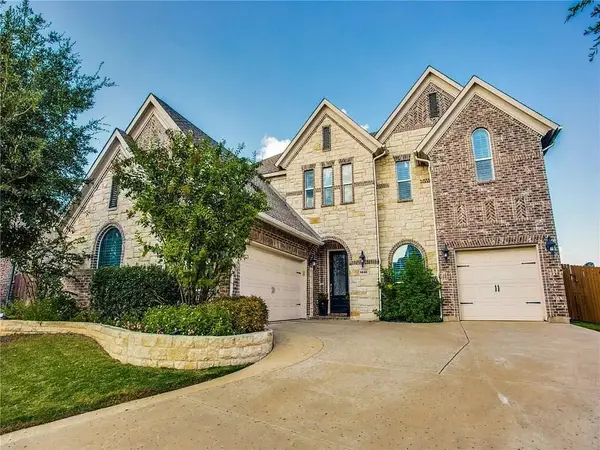 $989,000Active4 beds 3 baths3,743 sq. ft.
$989,000Active4 beds 3 baths3,743 sq. ft.6688 Excelsior Place, Frisco, TX 75035
MLS# 21141761Listed by: IDREAM REALTY LLC - New
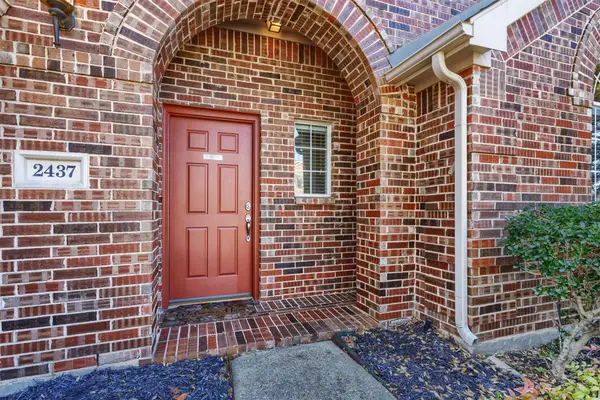 $412,000Active3 beds 2 baths1,552 sq. ft.
$412,000Active3 beds 2 baths1,552 sq. ft.2437 Campfire Lane, Frisco, TX 75033
MLS# 21116645Listed by: COLDWELL BANKER APEX, REALTORS - New
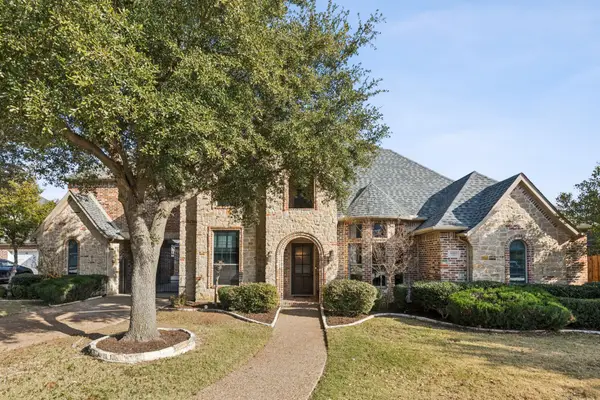 $1,325,000Active5 beds 5 baths4,815 sq. ft.
$1,325,000Active5 beds 5 baths4,815 sq. ft.11412 Lenox Lane, Frisco, TX 75033
MLS# 21138701Listed by: MONUMENT REALTY - New
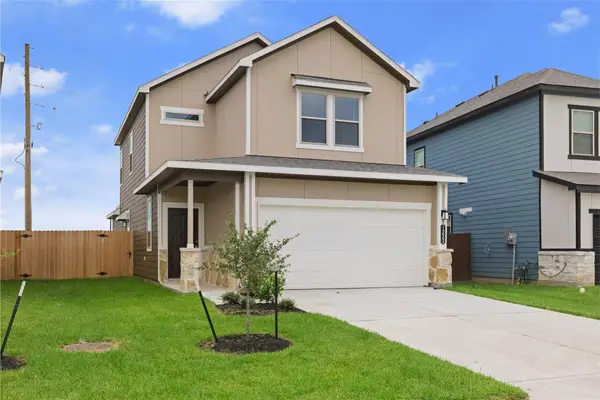 $349,900Active4 beds 3 baths2,021 sq. ft.
$349,900Active4 beds 3 baths2,021 sq. ft.1222 Elsinore Drive, Rosharon, TX 77583
MLS# 93993443Listed by: LIMITLESS LIVING REAL ESTATE - New
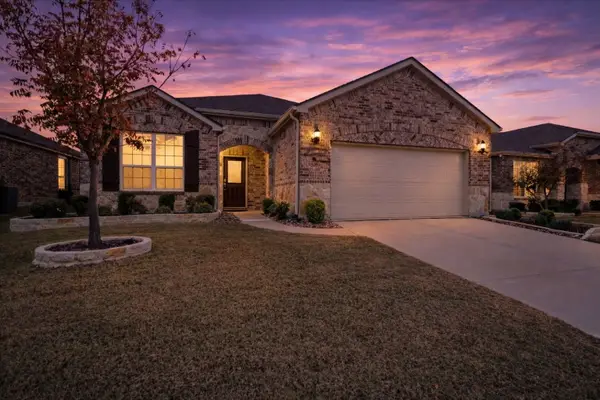 $525,000Active2 beds 2 baths2,219 sq. ft.
$525,000Active2 beds 2 baths2,219 sq. ft.1631 Bentwater Lane, Frisco, TX 75036
MLS# 21126530Listed by: KELLER WILLIAMS FRISCO STARS
