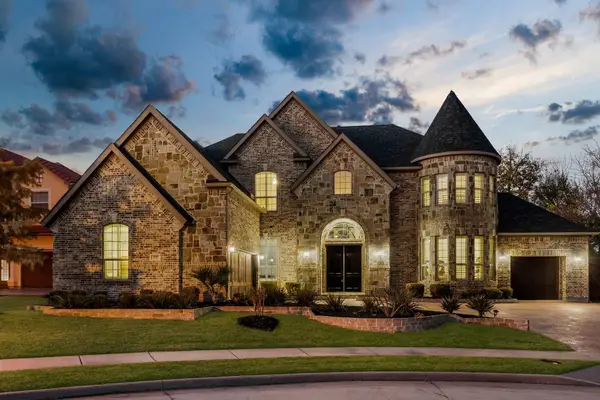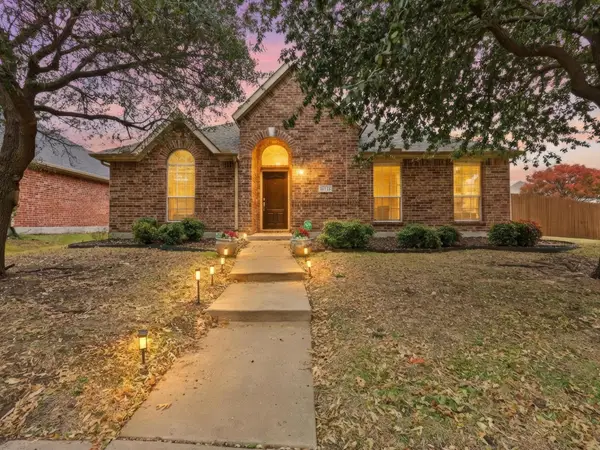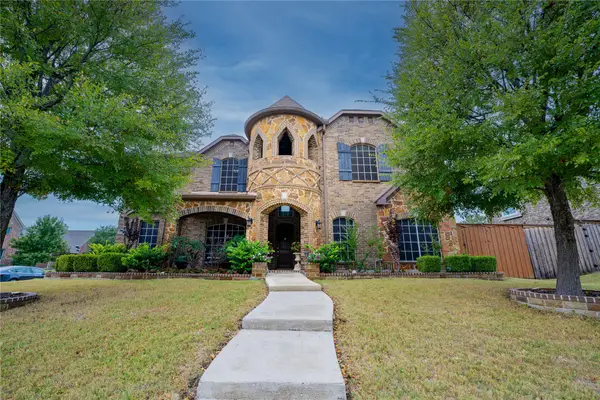11257 Lamar Lane, Frisco, TX 75033
Local realty services provided by:ERA Steve Cook & Co, Realtors
Listed by: mani raveendran, eva hines469-451-6330
Office: d&b brokerage services llc.
MLS#:21048255
Source:GDAR
Price summary
- Price:$840,000
- Price per sq. ft.:$187.58
- Monthly HOA dues:$60.5
About this home
Beautiful traditional home located in the prestigious Shaddock Creek Estates in Frisco ISD. Hand scraped hardwood floors arched entryways and an elegant spiral staircase welcome you. The spacious kitchen features granite counters, SS double ovens, microwave and dishwasher, rich wood cabinetry, butler's pantry and is plumbed for gas. It is open to the living area which has a gas fireplace, built ins, 2 story soaring ceilings, Plantation shutters and an abundance of natural light. A coveted feature is a guest bedroom and full bath on the first level. The primary suite has a sitting area,
and a spacious bath featuring a tub, shower, dual sinks and a stone countertop. Upstairs is a large game room with wet bar, a media room with a bonus room, a flex space, 3 bedrooms and 2 full bathrooms. Enjoy the outdoors on the stamped concrete patio with pergola. Extra space and peace of mind provided by an electric gate for the 3 car garage.
Contact an agent
Home facts
- Year built:2005
- Listing ID #:21048255
- Added:380 day(s) ago
- Updated:December 19, 2025 at 12:48 PM
Rooms and interior
- Bedrooms:5
- Total bathrooms:4
- Full bathrooms:4
- Living area:4,478 sq. ft.
Heating and cooling
- Cooling:Ceiling Fans, Central Air, Electric
- Heating:Central, Natural Gas
Structure and exterior
- Roof:Composition
- Year built:2005
- Building area:4,478 sq. ft.
- Lot area:0.19 Acres
Schools
- High school:Wakeland
- Middle school:Griffin
- Elementary school:Pink
Finances and disclosures
- Price:$840,000
- Price per sq. ft.:$187.58
- Tax amount:$14,866
New listings near 11257 Lamar Lane
- New
 $1,299,999Active5 beds 6 baths4,003 sq. ft.
$1,299,999Active5 beds 6 baths4,003 sq. ft.10552 Buccaneer Point, Frisco, TX 75036
MLS# 21135745Listed by: KELLER WILLIAMS REALTY DPR - Open Sun, 1 to 3pmNew
 $1,550,000Active5 beds 7 baths5,642 sq. ft.
$1,550,000Active5 beds 7 baths5,642 sq. ft.9890 Vita Dolce Court, Frisco, TX 75035
MLS# 21134755Listed by: THE AGENCY FRISCO - New
 $550,000Active4 beds 3 baths2,717 sq. ft.
$550,000Active4 beds 3 baths2,717 sq. ft.10502 Briar Brook Lane, Frisco, TX 75033
MLS# 21133545Listed by: TRUEPOINT REALTY, LLC - New
 $533,000Active2 beds 3 baths1,911 sq. ft.
$533,000Active2 beds 3 baths1,911 sq. ft.6111 N Arlington Drive N, Frisco, TX 75035
MLS# 21133574Listed by: SLPN REALTY LLC - New
 $723,444Active4 beds 3 baths2,364 sq. ft.
$723,444Active4 beds 3 baths2,364 sq. ft.9460 Keep Street, Frisco, TX 75035
MLS# 21135569Listed by: COLLEEN FROST REAL ESTATE SERV - Open Sat, 12 to 2pmNew
 $450,000Active4 beds 3 baths2,327 sq. ft.
$450,000Active4 beds 3 baths2,327 sq. ft.12712 Greenhaven Drive, Frisco, TX 75035
MLS# 21132003Listed by: EXP REALTY - New
 $1,249,000Active5 beds 6 baths4,132 sq. ft.
$1,249,000Active5 beds 6 baths4,132 sq. ft.13017 Broken Log Lane, Frisco, TX 75033
MLS# 21133621Listed by: RE/MAX DFW ASSOCIATES - New
 $515,000Active3 beds 2 baths1,952 sq. ft.
$515,000Active3 beds 2 baths1,952 sq. ft.11471 Balcones Drive, Frisco, TX 75033
MLS# 21133674Listed by: HOMECOIN.COM - New
 $979,999Active5 beds 4 baths4,287 sq. ft.
$979,999Active5 beds 4 baths4,287 sq. ft.12339 Shumard Lane, Frisco, TX 75035
MLS# 21108165Listed by: BLU GLOBAL REALTY LLC - New
 $30,000Active0.26 Acres
$30,000Active0.26 AcresTBD Edinburgh Lane, Cresson, TX 76035
MLS# 21134182Listed by: HELLO REALTY COMPANY
