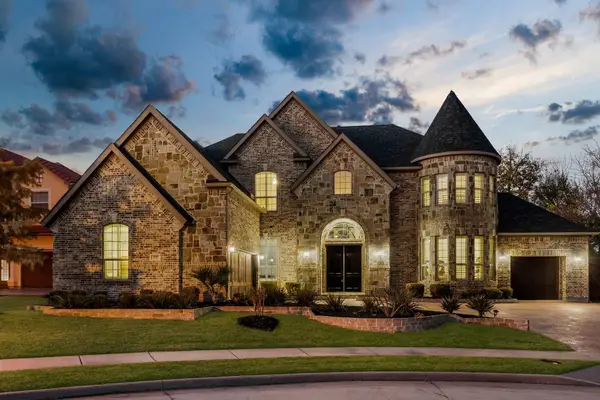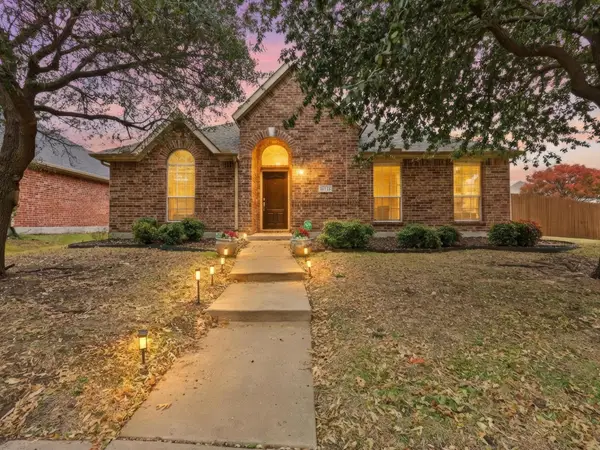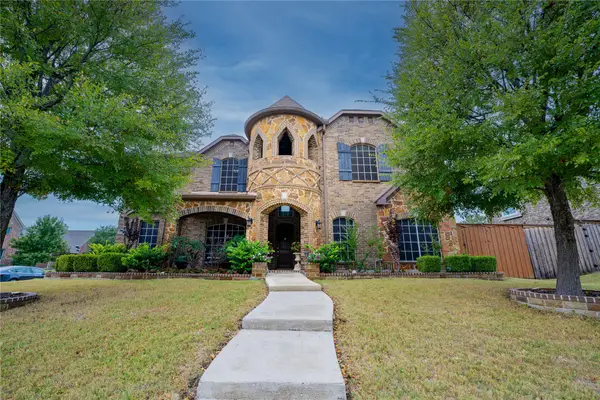11281 Balcones Drive, Frisco, TX 75033
Local realty services provided by:ERA Courtyard Real Estate
Listed by: tonya peek972-674-3871
Office: coldwell banker realty
MLS#:21048259
Source:GDAR
Price summary
- Price:$799,900
- Price per sq. ft.:$203.38
- Monthly HOA dues:$48.67
About this home
Welcome to your dream home, nestled on the 8th hole of the prestigious Trails of Frisco Golf Course! This East-facing stunning residence offers breathtaking views, a thoughtfully designed layout, and upscale finishes that blend comfort with style. As you step inside, you're greeted by beautiful wood floors throughout the main level and a stacked formal living and dining area, perfect for entertaining or creating a welcoming entry. The heart of the home features a spacious, open-concept living room with a cozy fireplace and large windows that showcase serene views of the backyard oasis and golf course beyond. The chef-inspired kitchen opens seamlessly to the living area and boasts white cabinetry, subway tile backsplash, bar seating, and decorative lighting—ideal for everyday living and entertaining alike. A flex room on the main floor offers the versatility of a guest bedroom or a private office. Upstairs, you’ll find a generous game room, a luxurious primary suite featuring dual sinks, a soaker tub, and a separate shower, plus three additional well-sized bedrooms that provide plenty of space for family, guests, or a home office setup. Step outside to your personal paradise, complete with a sparkling pool, soothing hot tub, and a charming pergola-covered patio, ideal for relaxing or hosting guests year-round. Located close to the community clubhouse, neighborhood parks, and top-rated Frisco schools, this home also offers easy access to premier dining, shopping, and entertainment options—including the world-class PGA Frisco complex. This one has it all—views, lifestyle, location, and luxury!
Contact an agent
Home facts
- Year built:2002
- Listing ID #:21048259
- Added:103 day(s) ago
- Updated:December 19, 2025 at 12:48 PM
Rooms and interior
- Bedrooms:5
- Total bathrooms:4
- Full bathrooms:4
- Living area:3,933 sq. ft.
Heating and cooling
- Cooling:Central Air, Electric
- Heating:Central, Natural Gas
Structure and exterior
- Roof:Composition
- Year built:2002
- Building area:3,933 sq. ft.
- Lot area:0.15 Acres
Schools
- High school:Wakeland
- Middle school:Griffin
- Elementary school:Purefoy
Finances and disclosures
- Price:$799,900
- Price per sq. ft.:$203.38
- Tax amount:$10,281
New listings near 11281 Balcones Drive
- New
 $1,299,999Active5 beds 6 baths4,003 sq. ft.
$1,299,999Active5 beds 6 baths4,003 sq. ft.10552 Buccaneer Point, Frisco, TX 75036
MLS# 21135745Listed by: KELLER WILLIAMS REALTY DPR - Open Sun, 1 to 3pmNew
 $1,550,000Active5 beds 7 baths5,642 sq. ft.
$1,550,000Active5 beds 7 baths5,642 sq. ft.9890 Vita Dolce Court, Frisco, TX 75035
MLS# 21134755Listed by: THE AGENCY FRISCO - New
 $550,000Active4 beds 3 baths2,717 sq. ft.
$550,000Active4 beds 3 baths2,717 sq. ft.10502 Briar Brook Lane, Frisco, TX 75033
MLS# 21133545Listed by: TRUEPOINT REALTY, LLC - New
 $533,000Active2 beds 3 baths1,911 sq. ft.
$533,000Active2 beds 3 baths1,911 sq. ft.6111 N Arlington Drive N, Frisco, TX 75035
MLS# 21133574Listed by: SLPN REALTY LLC - New
 $723,444Active4 beds 3 baths2,364 sq. ft.
$723,444Active4 beds 3 baths2,364 sq. ft.9460 Keep Street, Frisco, TX 75035
MLS# 21135569Listed by: COLLEEN FROST REAL ESTATE SERV - Open Sat, 12 to 2pmNew
 $450,000Active4 beds 3 baths2,327 sq. ft.
$450,000Active4 beds 3 baths2,327 sq. ft.12712 Greenhaven Drive, Frisco, TX 75035
MLS# 21132003Listed by: EXP REALTY - New
 $1,249,000Active5 beds 6 baths4,132 sq. ft.
$1,249,000Active5 beds 6 baths4,132 sq. ft.13017 Broken Log Lane, Frisco, TX 75033
MLS# 21133621Listed by: RE/MAX DFW ASSOCIATES - New
 $515,000Active3 beds 2 baths1,952 sq. ft.
$515,000Active3 beds 2 baths1,952 sq. ft.11471 Balcones Drive, Frisco, TX 75033
MLS# 21133674Listed by: HOMECOIN.COM - New
 $979,999Active5 beds 4 baths4,287 sq. ft.
$979,999Active5 beds 4 baths4,287 sq. ft.12339 Shumard Lane, Frisco, TX 75035
MLS# 21108165Listed by: BLU GLOBAL REALTY LLC - New
 $30,000Active0.26 Acres
$30,000Active0.26 AcresTBD Edinburgh Lane, Cresson, TX 76035
MLS# 21134182Listed by: HELLO REALTY COMPANY
