11334 Graceland Lane, Frisco, TX 75033
Local realty services provided by:ERA Courtyard Real Estate

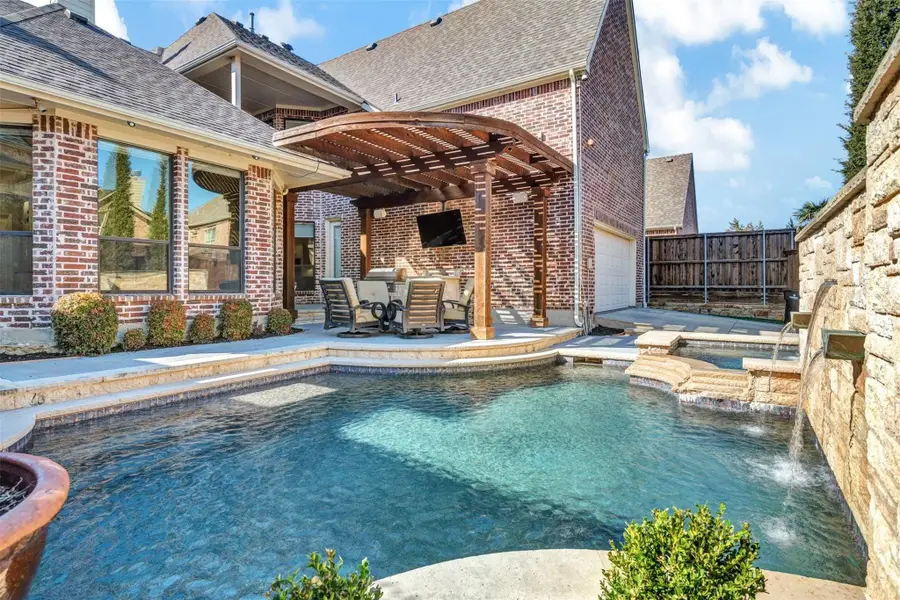

Listed by:terri mccoy972-599-7000
Office:keller williams legacy
MLS#:20988617
Source:GDAR
Price summary
- Price:$1,075,000
- Price per sq. ft.:$253.9
- Monthly HOA dues:$60.5
About this home
Welcome To This Beautifully Remodeled Shaddock Home Nestled In The Highly Coveted Shaddock Creek Estates. This Home Invites You Into A Spacious And Open Floor Plan, Perfect For Creating Cherished Memories With Family And Friends. As You Enter, The Formal Dining Area Warmly Welcomes You, Leading You Into The Heart Of The Home—The Family Room Complete With A Stunning Tile Wall And Fireplace. The Kitchen Is A Bright And Airy Haven For Any Chef, Featuring A Large Island With Bar Seating, A Kitchenaid Gas Cooktop, Double Ovens, Walk-In Pantry And Wine Bar! The Private Primary Suite Offers Tranquil Views Of The Pool, Providing A Peaceful Retreat. Just Steps From The Family Room, You'll Find A Unique Wine Grotto, Perfect For Intimate Gatherings Complete With Wine Storage And Wine Fridge. Upstairs, Discover A Private Study With Elegant French Doors, A Large Game Room With A Wet Bar Leading To A Media Room With Tiered Seating, And Secondary Bedrooms Sharing A Jack And Jill Bath, Along With A Third Bedroom With An Ensuite Bath. Outdoor Entertaining Becomes A Joy With An Inviting Pool Complete With A Water Feature, A Spacious Covered Patio, And An Outdoor Kitchen Equipped With A TV. The Three-Car Garage Features Epoxy Flooring And A Electric Gate In The Backyard. Conveniently Located Near Retail, Dining, Entertainment, And Major Freeways, This Home Beautifully Balances Luxury And Practicality.
Contact an agent
Home facts
- Year built:2007
- Listing Id #:20988617
- Added:164 day(s) ago
- Updated:August 12, 2025 at 02:24 PM
Rooms and interior
- Bedrooms:4
- Total bathrooms:4
- Full bathrooms:3
- Half bathrooms:1
- Living area:4,234 sq. ft.
Heating and cooling
- Cooling:Ceiling Fans, Central Air, Electric, Zoned
- Heating:Central, Natural Gas, Zoned
Structure and exterior
- Roof:Composition
- Year built:2007
- Building area:4,234 sq. ft.
- Lot area:0.17 Acres
Schools
- High school:Wakeland
- Middle school:Griffin
- Elementary school:Pink
Finances and disclosures
- Price:$1,075,000
- Price per sq. ft.:$253.9
- Tax amount:$16,114
New listings near 11334 Graceland Lane
- New
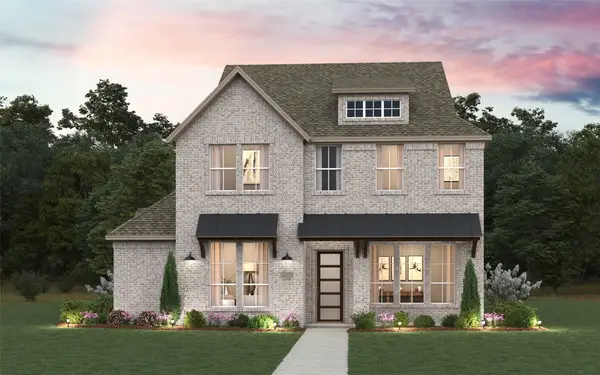 $970,598Active4 beds 4 baths3,435 sq. ft.
$970,598Active4 beds 4 baths3,435 sq. ft.15284 Boxthorn Drive, Frisco, TX 75035
MLS# 21035899Listed by: CHESMAR HOMES - New
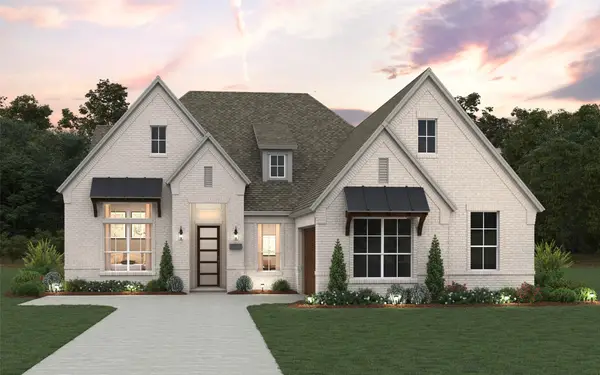 $999,260Active4 beds 3 baths2,612 sq. ft.
$999,260Active4 beds 3 baths2,612 sq. ft.9263 Spindletree Drive, Frisco, TX 75035
MLS# 21035789Listed by: CHESMAR HOMES - New
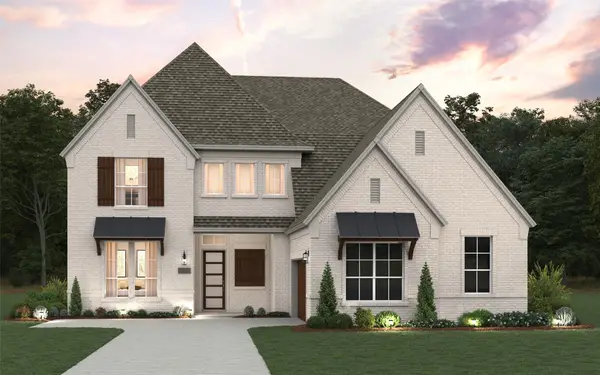 $1,223,441Active5 beds 5 baths3,853 sq. ft.
$1,223,441Active5 beds 5 baths3,853 sq. ft.9343 Spindletree Drive, Frisco, TX 75035
MLS# 21035828Listed by: CHESMAR HOMES - New
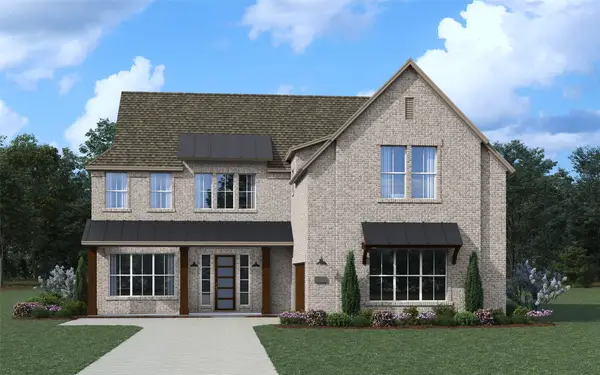 $1,280,340Active5 beds 6 baths4,241 sq. ft.
$1,280,340Active5 beds 6 baths4,241 sq. ft.9287 Pavonia Lane, Frisco, TX 75035
MLS# 21035857Listed by: CHESMAR HOMES - New
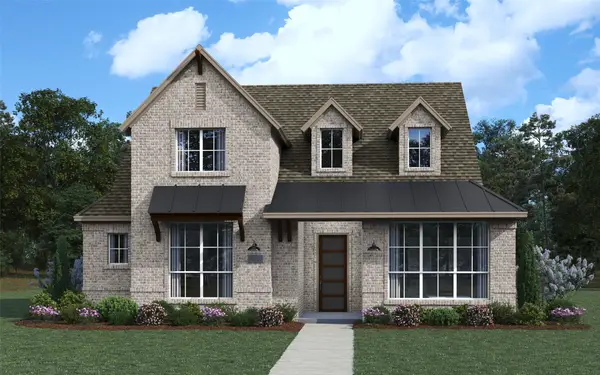 $772,890Active4 beds 4 baths2,447 sq. ft.
$772,890Active4 beds 4 baths2,447 sq. ft.15232 Boxthorn Drive, Frisco, TX 75035
MLS# 21035869Listed by: CHESMAR HOMES - New
 $369,990Active3 beds 3 baths1,706 sq. ft.
$369,990Active3 beds 3 baths1,706 sq. ft.10287 Darkwood Drive, Frisco, TX 75035
MLS# 21021685Listed by: HOME CAPITAL REALTY LLC - New
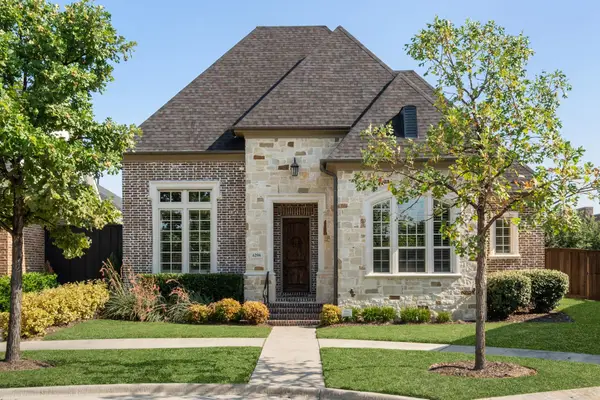 $918,000Active3 beds 4 baths3,342 sq. ft.
$918,000Active3 beds 4 baths3,342 sq. ft.4296 Wellesley Avenue, Frisco, TX 75034
MLS# 21029926Listed by: MONUMENT REALTY - New
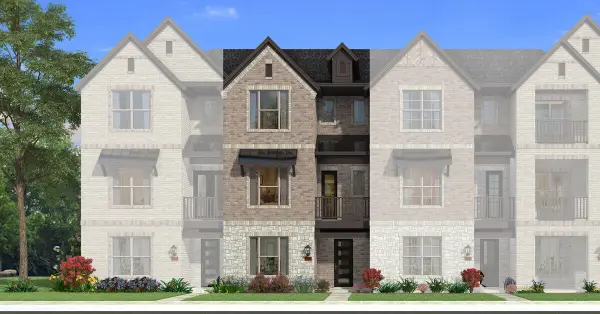 $634,987Active4 beds 5 baths2,512 sq. ft.
$634,987Active4 beds 5 baths2,512 sq. ft.8135 Challenger Lane, Frisco, TX 75034
MLS# 21035027Listed by: PINNACLE REALTY ADVISORS - New
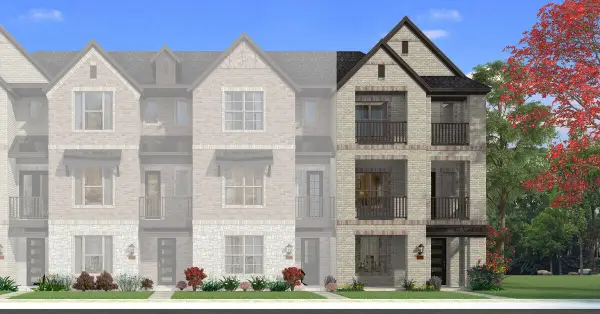 $667,432Active3 beds 4 baths2,187 sq. ft.
$667,432Active3 beds 4 baths2,187 sq. ft.8055 Challenger Lane, Frisco, TX 75034
MLS# 21034956Listed by: PINNACLE REALTY ADVISORS - New
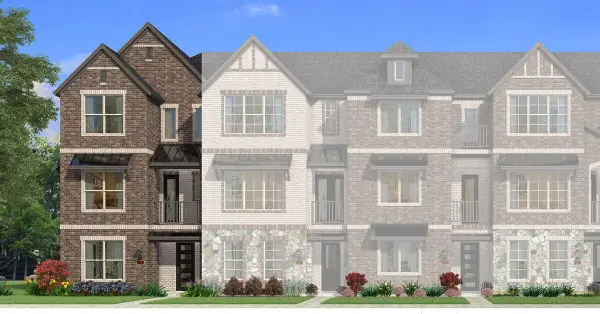 $663,453Active4 beds 5 baths2,556 sq. ft.
$663,453Active4 beds 5 baths2,556 sq. ft.8111 Challenger Street, Frisco, TX 75034
MLS# 21034978Listed by: PINNACLE REALTY ADVISORS
