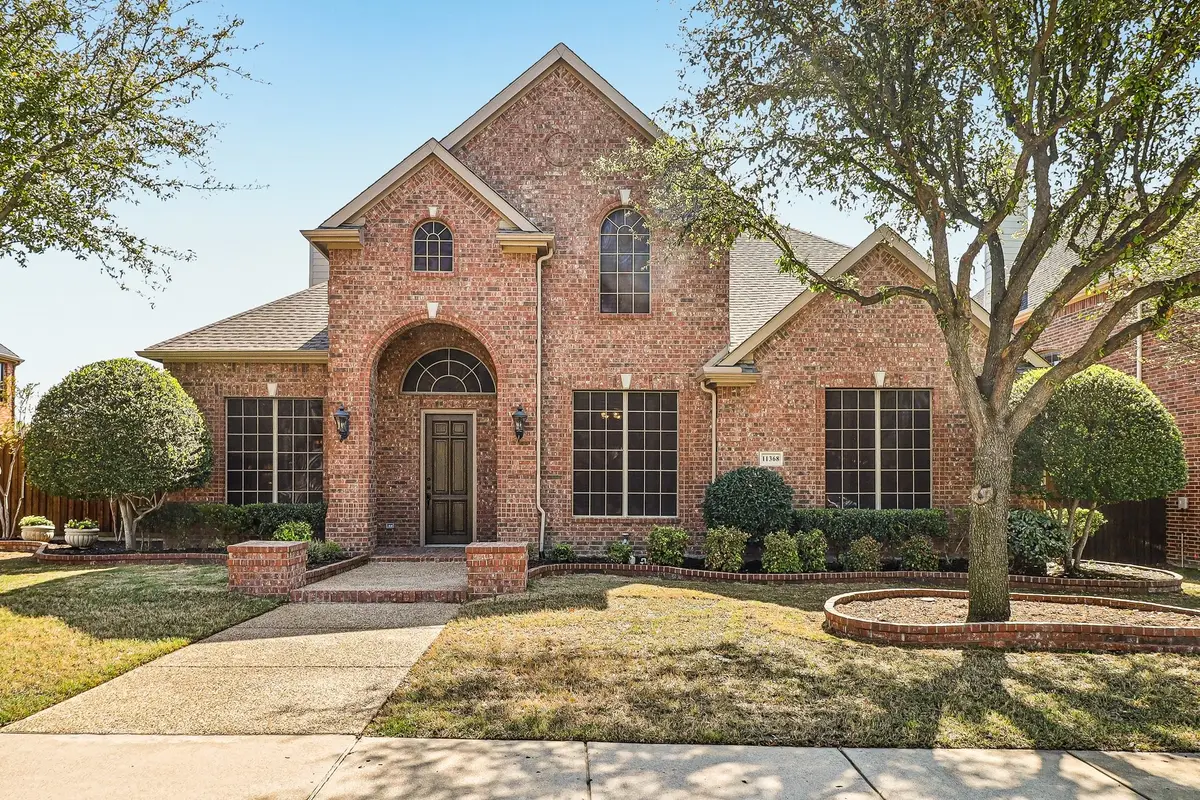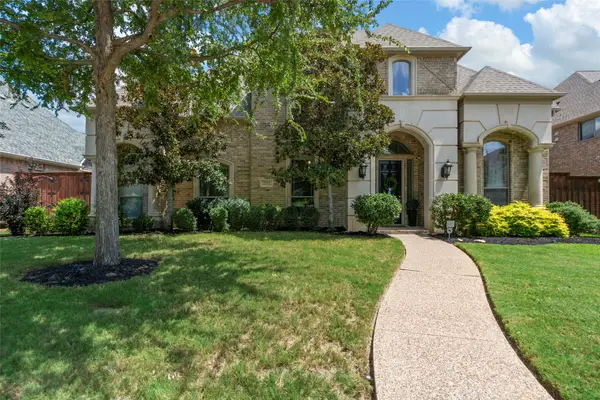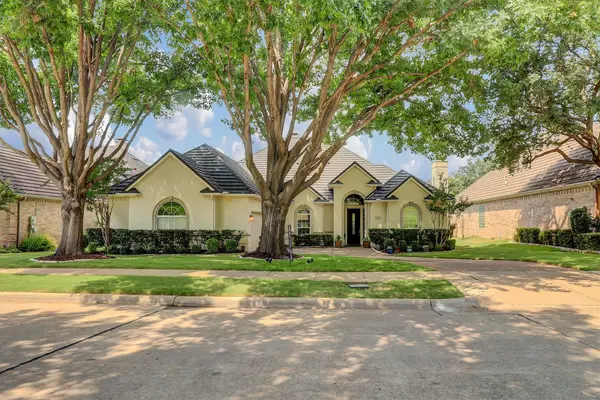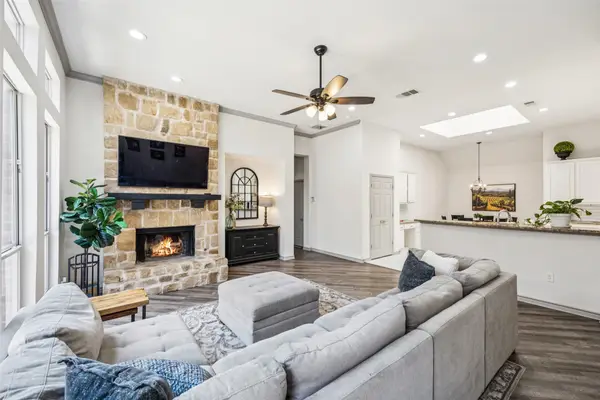11368 Classic Lane, Frisco, TX 75033
Local realty services provided by:ERA Courtyard Real Estate



Listed by:cindy kennedy972-893-3130
Office:ebby halliday, realtors
MLS#:20898530
Source:GDAR
Price summary
- Price:$820,000
- Price per sq. ft.:$199.46
- Monthly HOA dues:$55
About this home
PRICED TO SELL...This impressive two-story home in Shaddock Creek Estates offers a desirable blend of comfort,
luxury, and functionality with five bedrooms, an office, four full bathrooms and one half-bath. The
home also features a desirable residential ELEVATOR for convenient access to the second floor. Stained
concrete floors on the first level provide style, durability, and ease of maintenance. The home’s first
level features two bedrooms - a spacious primary suite and bathroom and a second bedroom that is
adjacent to a full bathroom with a walk-in shower.
Designed with entertaining in mind, the heart of the home is a large kitchen with an oversized island
perfect for preparing and serving meals while engaging with family and guests. The gas cooktop and
double ovens were replaced in March 2025. The open-concept layout flows into a centralized family
room and an expansive dining room that has a storage closet – ideal for keeping essentials hidden
but within easy access.
Upstairs there is a generously sized game room and an impressive two-level media room – perfect for
movie nights, gaming, and for hosting family and friends. Three additional bedrooms and two full
bathrooms provide ample space for relaxing in comfort.
This home is less than half a mile to schools – Pink Elementary, Griffin Middle School, and Wakeland High
School. The home enjoys easy access to the North Dallas Tollway and major commuting routes and
an excellent variety of shopping, dining, and entertainment choices. Situated in Denton County, the
property benefits from lower property tax rates compared to many surrounding areas, offering both
value and lifestyle in one exceptional package.
Contact an agent
Home facts
- Year built:2006
- Listing Id #:20898530
- Added:130 day(s) ago
- Updated:August 21, 2025 at 11:39 AM
Rooms and interior
- Bedrooms:5
- Total bathrooms:5
- Full bathrooms:4
- Half bathrooms:1
- Living area:4,111 sq. ft.
Structure and exterior
- Roof:Composition
- Year built:2006
- Building area:4,111 sq. ft.
- Lot area:0.19 Acres
Schools
- High school:Wakeland
- Middle school:Griffin
- Elementary school:Pink
Finances and disclosures
- Price:$820,000
- Price per sq. ft.:$199.46
- Tax amount:$12,626
New listings near 11368 Classic Lane
- New
 $850,000Active4 beds 4 baths4,187 sq. ft.
$850,000Active4 beds 4 baths4,187 sq. ft.5408 Golden Sunset Court, Frisco, TX 75036
MLS# 21034609Listed by: LPT REALTY LLC - New
 $890,000Active4 beds 4 baths2,908 sq. ft.
$890,000Active4 beds 4 baths2,908 sq. ft.4613 Shadow Ridge Drive, Frisco, TX 75034
MLS# 21038450Listed by: EXP REALTY - New
 $335,000Active2 beds 2 baths1,156 sq. ft.
$335,000Active2 beds 2 baths1,156 sq. ft.7965 Birmingham Forest Drive, Frisco, TX 75036
MLS# 21038493Listed by: PERSONAL ACQUISITION MGMT - New
 $310,000Active2 beds 1 baths966 sq. ft.
$310,000Active2 beds 1 baths966 sq. ft.9842 Camfield Avenue, Frisco, TX 75033
MLS# 21033420Listed by: COLLIN COUNTY REALTY, INC. - Open Sun, 2 to 4pmNew
 $459,950Active4 beds 3 baths2,576 sq. ft.
$459,950Active4 beds 3 baths2,576 sq. ft.4601 Lathem Drive, Frisco, TX 75036
MLS# 21037907Listed by: RE/MAX DFW ASSOCIATES - New
 $495,000Active3 beds 2 baths2,059 sq. ft.
$495,000Active3 beds 2 baths2,059 sq. ft.10082 Planters Row Drive, Frisco, TX 75033
MLS# 21032632Listed by: ALLIE BETH ALLMAN & ASSOC. - New
 $499,000Active3 beds 2 baths1,470 sq. ft.
$499,000Active3 beds 2 baths1,470 sq. ft.8600 S County Road, Frisco, TX 75034
MLS# 21035520Listed by: EXP REALTY LLC - New
 $950,000Active0.32 Acres
$950,000Active0.32 Acres273 Dudley Street, Frisco, TX 75033
MLS# 21037967Listed by: HW BUILDERS, LLC - New
 $889,870Active4 beds 5 baths3,586 sq. ft.
$889,870Active4 beds 5 baths3,586 sq. ft.9905 Countess Drive, Frisco, TX 75035
MLS# 21036655Listed by: COLLEEN FROST REAL ESTATE SERV - New
 $2,200,000Active0.48 Acres
$2,200,000Active0.48 Acres163 Madeleine Avenue, Frisco, TX 75033
MLS# 21037482Listed by: HW BUILDERS, LLC
