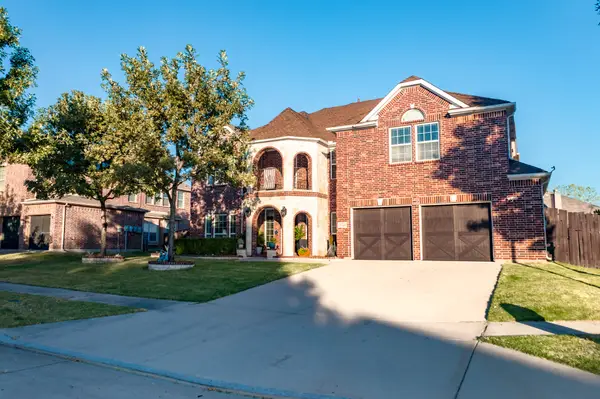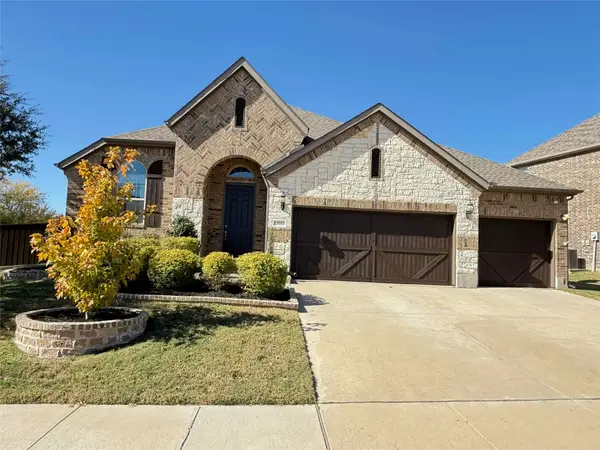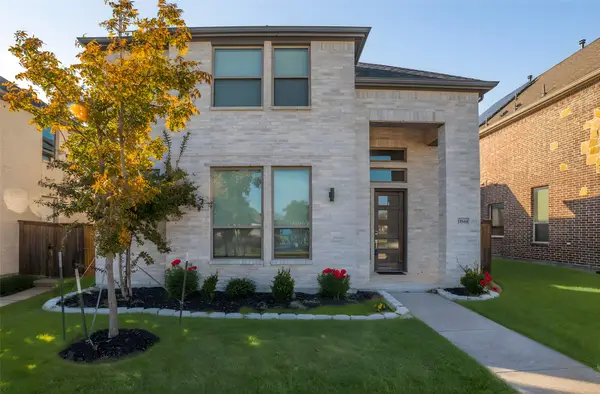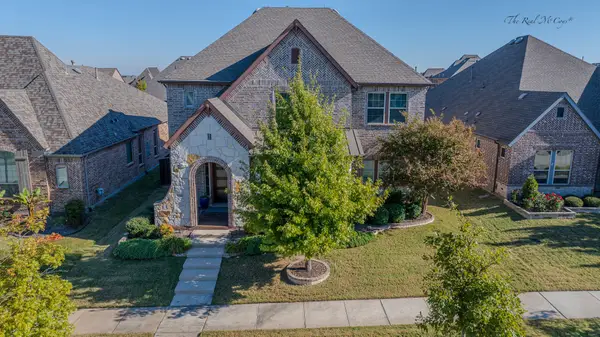11400 Lockshire Drive, Frisco, TX 75035
Local realty services provided by:ERA Courtyard Real Estate
11400 Lockshire Drive,Frisco, TX 75035
$419,990
- 3 Beds
- 2 Baths
- 1,594 sq. ft.
- Single family
- Active
Listed by: william nelson, kelly pittsinger(972) 317-5900
Office: your home free llc.
MLS#:21113410
Source:GDAR
Price summary
- Price:$419,990
- Price per sq. ft.:$263.48
- Monthly HOA dues:$53.33
About this home
Light and bright single-story in The Lakes of Preston Vineyards with beautiful brick elevation! Inside you will find 3 bedrooms, 2 full baths, a flex space that makes a terrific home office or second living area, and 2-car garage! Upgrades and amenities include rich wood-look tiling throughout main living areas and plush carpeting in all bedrooms, designer paint tones throughout, split bedrooms for added privacy, cozy brick family room fireplace, and MORE! Spacious kitchen overlooks the family room and boasts an abundance of cabinetry and counter space, gas cooktop, breakfast bar, and eat-in area. Primary bedroom with ensuite bath offers a dual sink vanity, garden tub with separate shower, and two closets. Two bedrooms at the rear of the home share a full hall bath. Private backyard is complete with a covered patio area perfect for grilling and entertaining!
Contact an agent
Home facts
- Year built:1999
- Listing ID #:21113410
- Added:1 day(s) ago
- Updated:November 15, 2025 at 05:55 AM
Rooms and interior
- Bedrooms:3
- Total bathrooms:2
- Full bathrooms:2
- Living area:1,594 sq. ft.
Heating and cooling
- Cooling:Ceiling Fans, Central Air, Electric
- Heating:Central
Structure and exterior
- Roof:Composition
- Year built:1999
- Building area:1,594 sq. ft.
- Lot area:0.13 Acres
Schools
- High school:Centennial
- Middle school:Wester
- Elementary school:Shawnee
Finances and disclosures
- Price:$419,990
- Price per sq. ft.:$263.48
- Tax amount:$7,019
New listings near 11400 Lockshire Drive
- New
 $969,000Active6 beds 5 baths4,071 sq. ft.
$969,000Active6 beds 5 baths4,071 sq. ft.10246 Rosini Court, Frisco, TX 75035
MLS# 21108505Listed by: DFW HOME HELPERS REALTY LLC - New
 $675,000Active4 beds 4 baths3,258 sq. ft.
$675,000Active4 beds 4 baths3,258 sq. ft.10138 Drawbridge Drive, Frisco, TX 75035
MLS# 21113152Listed by: ACQUISTO REAL ESTATE - New
 $549,000Active3 beds 3 baths2,098 sq. ft.
$549,000Active3 beds 3 baths2,098 sq. ft.13019 Lanier Drive, Frisco, TX 75035
MLS# 21110980Listed by: 5TH STREAM REALTY - New
 $699,000Active4 beds 4 baths2,788 sq. ft.
$699,000Active4 beds 4 baths2,788 sq. ft.11861 Rebecca Drive, Frisco, TX 75033
MLS# 21088336Listed by: C21 FINE HOMES JUDGE FITE - New
 $499,900Active4 beds 2 baths2,124 sq. ft.
$499,900Active4 beds 2 baths2,124 sq. ft.7109 Boulder Way, Frisco, TX 75034
MLS# 21109945Listed by: EBBY HALLIDAY, REALTORS - New
 $859,000Active5 beds 5 baths3,927 sq. ft.
$859,000Active5 beds 5 baths3,927 sq. ft.12840 Platt Drive, Frisco, TX 75035
MLS# 21112433Listed by: CALL IT CLOSED REALTY - Open Sat, 11am to 1pmNew
 $750,000Active4 beds 4 baths3,574 sq. ft.
$750,000Active4 beds 4 baths3,574 sq. ft.12182 Curry Creek Drive, Frisco, TX 75035
MLS# 21108753Listed by: KELLER WILLIAMS LEGACY - New
 $474,900Active4 beds 2 baths2,222 sq. ft.
$474,900Active4 beds 2 baths2,222 sq. ft.13959 Fall Harvest Drive, Frisco, TX 75033
MLS# 21109399Listed by: REKONNECTION, LLC - Open Sat, 2 to 4pmNew
 $1,195,000Active4 beds 5 baths5,200 sq. ft.
$1,195,000Active4 beds 5 baths5,200 sq. ft.1165 Clearwater Drive, Frisco, TX 75036
MLS# 21105680Listed by: REDFIN CORPORATION
