11403 Las Polamas Drive, Frisco, TX 75033
Local realty services provided by:ERA Courtyard Real Estate
11403 Las Polamas Drive,Frisco, TX 75033
$725,000
- 5 Beds
- 4 Baths
- 3,606 sq. ft.
- Single family
- Pending
Listed by: jonathan finkenbiner972-246-8065
Office: j. williams real estate srvcs
MLS#:21005616
Source:GDAR
Price summary
- Price:$725,000
- Price per sq. ft.:$201.05
- Monthly HOA dues:$41.67
About this home
Welcome to this completely updated home on corner lot in The Fairways! This home features an amazing layout that has spaces to work, play and relax! This gem has all of the upgrades you are looking for! They say that the kitchen is the heart of the home and this kitchen could not be any more of the centerpiece, with a completely redesigned custom kitchen. Kitchen features all new custom white oak cabinets that are complete with lit shadow box upper cabinets and brand new quartz countertops and has an abundance of storage throughout! The appliances are brand new, high end Frigidaire Professional for the pickiest of chefs! Features a 36 inch freestanding Induction Range with convection cooking and steam cleaning complete with custom built in vent! Other items of note in the kitchen is the corner walk-in pantry, end storage shelves and custom quartz sink apron! Both HVAC systems are brand new, recently new hot water heaters, 8 foot board on board fence, all doors have been replaced, brand new paint throughout, new stairs and modern iron railings, all new bathrooms with vanities, countertops and cabinets! This home is a complete remodel and sparkles! Floor plan features 5 full bedrooms, 3 full bathrooms, a cozy half bath downstairs, spacious downstairs primary bedroom and bath with large walk in shower and beautiful free standing tub! Primary closet has all custom built ins as well! Home has large game room, spacious office, large dining room and a laundry room with a cut out for an extra fridge! To top this all off, you get award winning Frisco schools and a great location that is close to dining, entertainment and Dallas North Tollway. Come and visit this house and you will know that you are home!
Contact an agent
Home facts
- Year built:2002
- Listing ID #:21005616
- Added:167 day(s) ago
- Updated:January 02, 2026 at 08:26 AM
Rooms and interior
- Bedrooms:5
- Total bathrooms:4
- Full bathrooms:3
- Half bathrooms:1
- Living area:3,606 sq. ft.
Heating and cooling
- Cooling:Ceiling Fans, Central Air
Structure and exterior
- Roof:Composition
- Year built:2002
- Building area:3,606 sq. ft.
- Lot area:0.13 Acres
Schools
- High school:Wakeland
- Middle school:Griffin
- Elementary school:Purefoy
Finances and disclosures
- Price:$725,000
- Price per sq. ft.:$201.05
- Tax amount:$10,065
New listings near 11403 Las Polamas Drive
- New
 $760,000Active5 beds 4 baths4,098 sq. ft.
$760,000Active5 beds 4 baths4,098 sq. ft.5714 Gallant Run Lane, Frisco, TX 75033
MLS# 21122440Listed by: EXP REALTY - New
 $775,000Active4 beds 4 baths4,100 sq. ft.
$775,000Active4 beds 4 baths4,100 sq. ft.2347 Blackstone Drive, Frisco, TX 75033
MLS# 21142299Listed by: COMPETITIVE EDGE REALTY LLC - New
 $420,000Active3 beds 2 baths1,716 sq. ft.
$420,000Active3 beds 2 baths1,716 sq. ft.5016 Coney Island Drive, Frisco, TX 75036
MLS# 21142288Listed by: GOLDEN TREE REALTY LLC - New
 $1,199,900Active4 beds 4 baths3,571 sq. ft.
$1,199,900Active4 beds 4 baths3,571 sq. ft.11048 Riney Court, Frisco, TX 75035
MLS# 21141600Listed by: MUNI REALTY LLC - New
 $1,200,000Active5 beds 5 baths4,995 sq. ft.
$1,200,000Active5 beds 5 baths4,995 sq. ft.6497 Hunters Parkway, Frisco, TX 75035
MLS# 21141640Listed by: ONESOURCE REAL ESTATE SERVICES - New
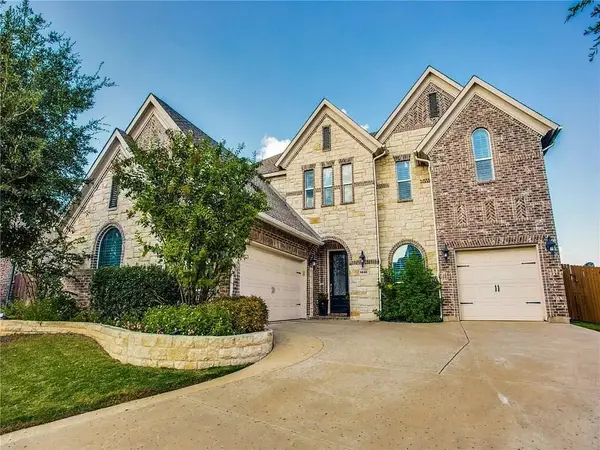 $989,000Active4 beds 3 baths3,743 sq. ft.
$989,000Active4 beds 3 baths3,743 sq. ft.6688 Excelsior Place, Frisco, TX 75035
MLS# 21141761Listed by: IDREAM REALTY LLC - New
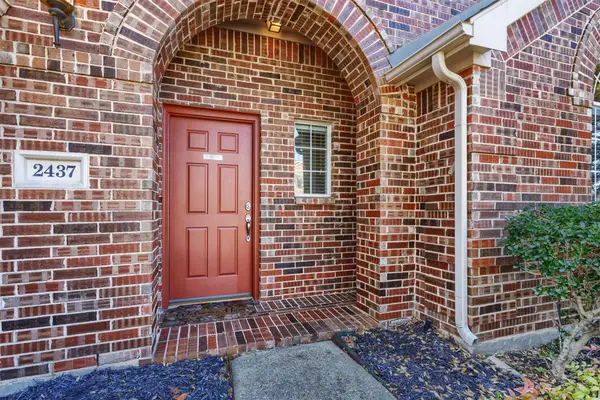 $412,000Active3 beds 2 baths1,552 sq. ft.
$412,000Active3 beds 2 baths1,552 sq. ft.2437 Campfire Lane, Frisco, TX 75033
MLS# 21116645Listed by: COLDWELL BANKER APEX, REALTORS - New
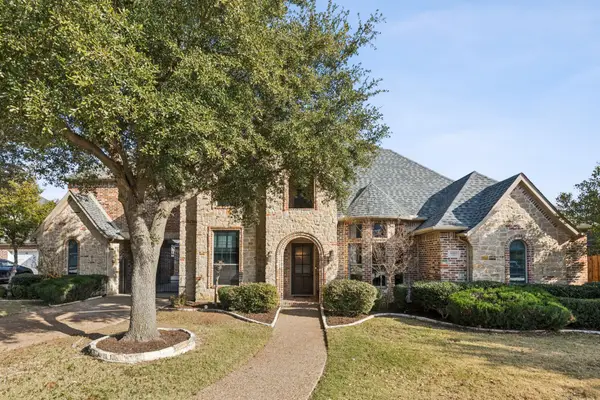 $1,325,000Active5 beds 5 baths4,815 sq. ft.
$1,325,000Active5 beds 5 baths4,815 sq. ft.11412 Lenox Lane, Frisco, TX 75033
MLS# 21138701Listed by: MONUMENT REALTY - New
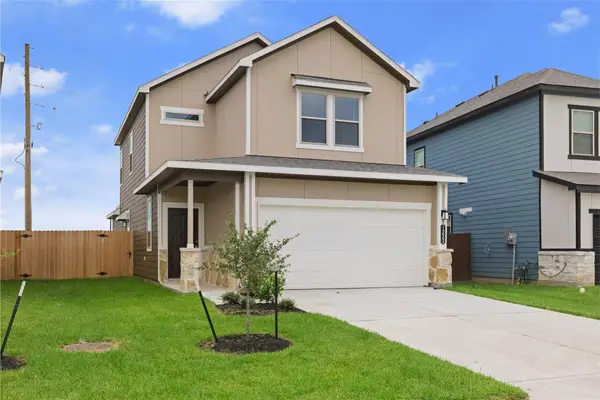 $349,900Active4 beds 3 baths2,021 sq. ft.
$349,900Active4 beds 3 baths2,021 sq. ft.1222 Elsinore Drive, Rosharon, TX 77583
MLS# 93993443Listed by: LIMITLESS LIVING REAL ESTATE - New
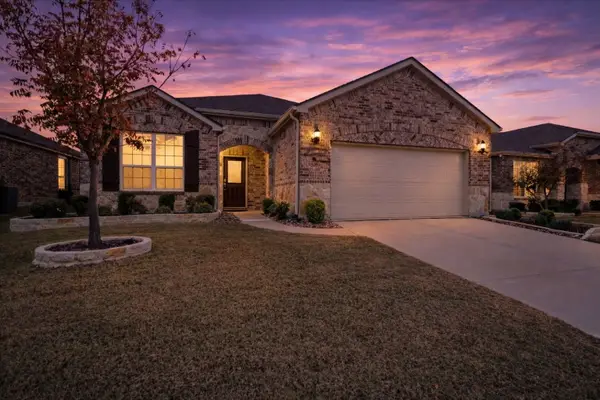 $525,000Active2 beds 2 baths2,219 sq. ft.
$525,000Active2 beds 2 baths2,219 sq. ft.1631 Bentwater Lane, Frisco, TX 75036
MLS# 21126530Listed by: KELLER WILLIAMS FRISCO STARS
