11489 Stephenville Drive, Frisco, TX 75035
Local realty services provided by:ERA Courtyard Real Estate
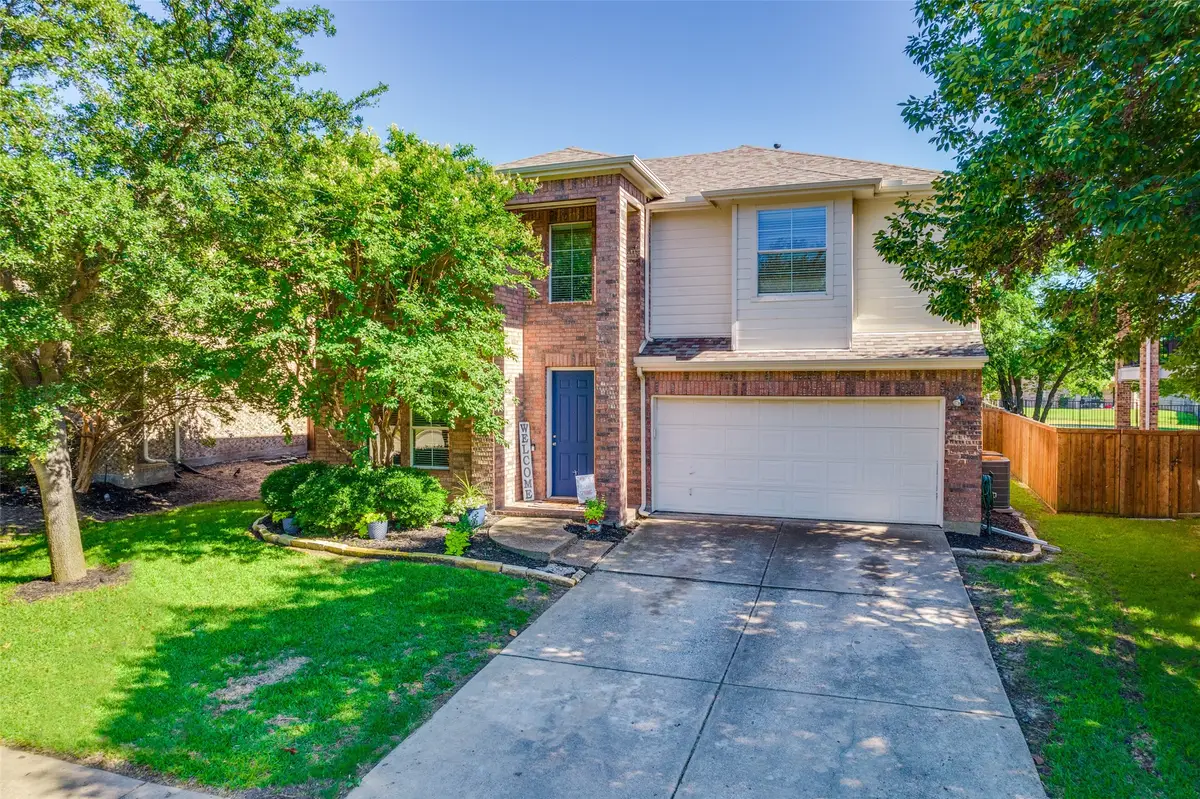
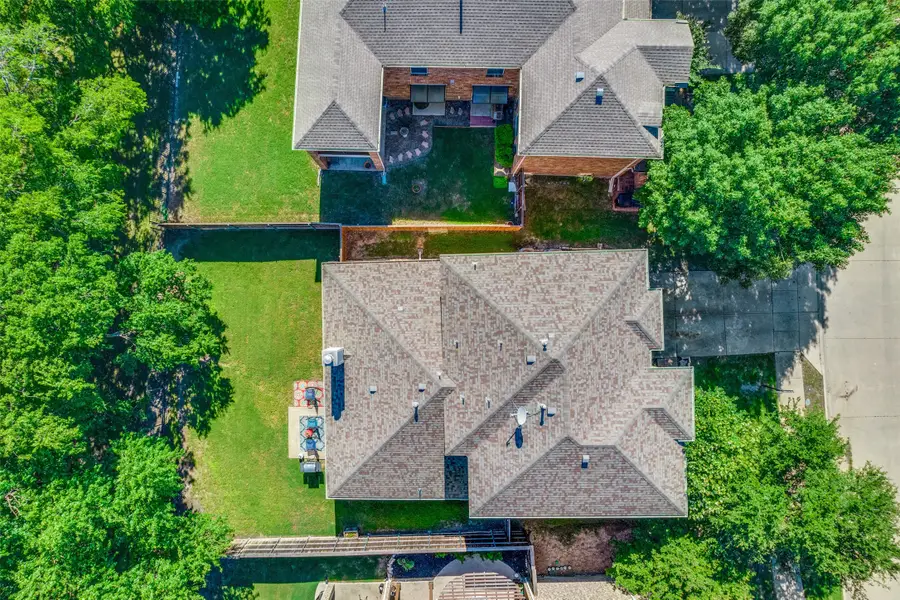
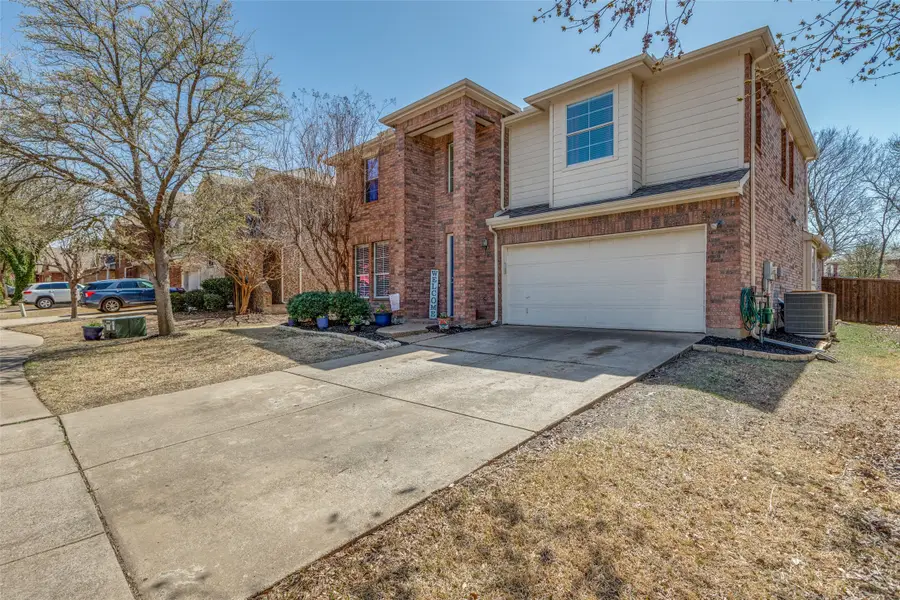
Listed by:cotton mendenhall214-210-1500
Office:ebby halliday, realtors
MLS#:20878973
Source:GDAR
Price summary
- Price:$525,000
- Price per sq. ft.:$179.18
- Monthly HOA dues:$42.5
About this home
Priced to Sell! Backed by scenic greenbelt views and surrounded by quiet, kind neighbors, this 4-bedroom, 2.5-bath home in Panther Creek is a true find! Step inside to a welcoming entry with a flex room ideal for a home office or den. The gourmet kitchen features granite countertops, 42-inch cabinets, a walk-in pantry, and open space perfect for gatherings. The spacious downstairs primary suite boasts serene backyard views, a spa-like bath, and a huge walk-in closet. Upstairs, a large family, game room anchors three generously sized bedrooms and a full bath; plenty of space for family or guests. Enjoy the outdoors with beautiful greenbelt views and a large backyard, or explore miles of nearby hiking and biking trails. The home is walking distance from cricket and soccer fields, a fishing lake, playgrounds, and a community pool. Located in award-winning Frisco ISD and just a short drive from the upcoming Universal Kids Theme Park opening in 2026, this home combines location, lifestyle, and value.
Contact an agent
Home facts
- Year built:2005
- Listing Id #:20878973
- Added:149 day(s) ago
- Updated:August 21, 2025 at 12:41 AM
Rooms and interior
- Bedrooms:4
- Total bathrooms:3
- Full bathrooms:2
- Half bathrooms:1
- Living area:2,930 sq. ft.
Heating and cooling
- Cooling:Ceiling Fans, Central Air, Electric
- Heating:Central, Natural Gas
Structure and exterior
- Roof:Composition
- Year built:2005
- Building area:2,930 sq. ft.
- Lot area:0.16 Acres
Schools
- High school:Heritage
- Middle school:Maus
- Elementary school:Sem
Finances and disclosures
- Price:$525,000
- Price per sq. ft.:$179.18
- Tax amount:$8,155
New listings near 11489 Stephenville Drive
- New
 $459,950Active4 beds 3 baths2,576 sq. ft.
$459,950Active4 beds 3 baths2,576 sq. ft.4601 Lathem Drive, Frisco, TX 75036
MLS# 21037907Listed by: RE/MAX DFW ASSOCIATES - New
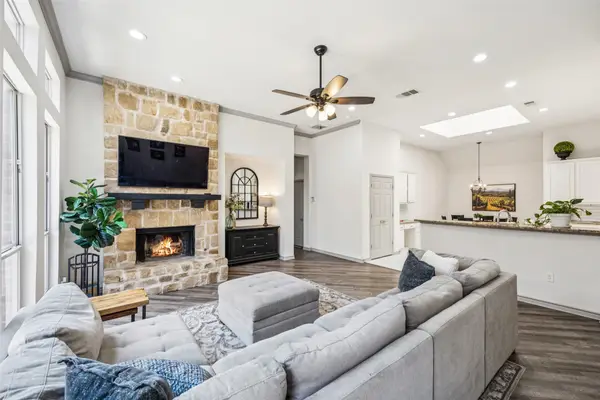 $495,000Active3 beds 2 baths2,059 sq. ft.
$495,000Active3 beds 2 baths2,059 sq. ft.10082 Planters Row Drive, Frisco, TX 75033
MLS# 21032632Listed by: ALLIE BETH ALLMAN & ASSOC. - New
 $499,000Active3 beds 2 baths1,470 sq. ft.
$499,000Active3 beds 2 baths1,470 sq. ft.8600 S County Road, Frisco, TX 75034
MLS# 21035520Listed by: EXP REALTY LLC - New
 $950,000Active0.32 Acres
$950,000Active0.32 Acres273 Dudley Street, Frisco, TX 75033
MLS# 21037967Listed by: HW BUILDERS, LLC - New
 $889,870Active4 beds 5 baths3,586 sq. ft.
$889,870Active4 beds 5 baths3,586 sq. ft.9905 Countess Drive, Frisco, TX 75035
MLS# 21036655Listed by: COLLEEN FROST REAL ESTATE SERV - New
 $2,200,000Active0.48 Acres
$2,200,000Active0.48 Acres163 Madeleine Avenue, Frisco, TX 75033
MLS# 21037482Listed by: HW BUILDERS, LLC - Open Sun, 1 to 3pmNew
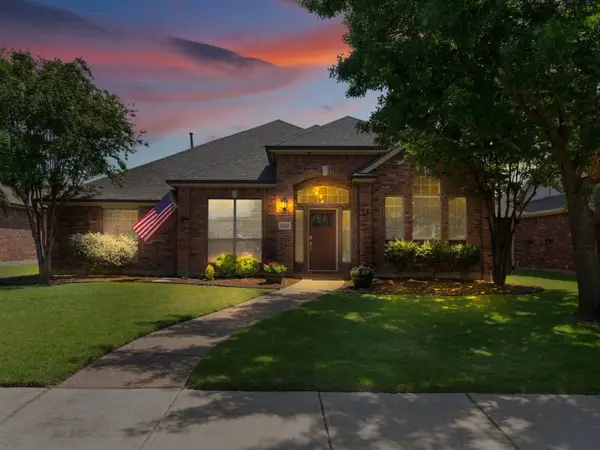 $600,000Active4 beds 2 baths2,497 sq. ft.
$600,000Active4 beds 2 baths2,497 sq. ft.12432 Blue Ridge Drive, Frisco, TX 75033
MLS# 21021443Listed by: EBBY HALLIDAY, REALTORS - New
 $530,000Active4 beds 3 baths2,625 sq. ft.
$530,000Active4 beds 3 baths2,625 sq. ft.6506 Autumnwood Drive, Frisco, TX 75035
MLS# 21036598Listed by: KELLER WILLIAMS REALTY DPR - Open Sun, 2 to 4pmNew
 $749,900Active4 beds 4 baths3,499 sq. ft.
$749,900Active4 beds 4 baths3,499 sq. ft.33 Glistening Pond Drive, Frisco, TX 75034
MLS# 21036007Listed by: EXP REALTY LLC - New
 $645,000Active4 beds 3 baths3,252 sq. ft.
$645,000Active4 beds 3 baths3,252 sq. ft.12329 Hawk Creek Drive, Frisco, TX 75033
MLS# 21036665Listed by: EXP REALTY
