11504 Dawn Mist Drive, Frisco, TX 75035
Local realty services provided by:ERA Steve Cook & Co, Realtors
Listed by:jacob brooks855-450-0442
Office:real
MLS#:20966553
Source:GDAR
Price summary
- Price:$769,000
- Price per sq. ft.:$232.26
- Monthly HOA dues:$100
About this home
Welcome Home! Fall in love with this beautifully designed 2023 Beazer built home, the perfect blend of elegance and function in the highly revered Dove Creek community ~ offering the best of Frisco living with top-rated Prosper ISD schools, this light-filled 4-bedroom, 3-bath home features soaring ceilings, wide-open living spaces, and designer touches throughout ~ Hosting is effortless with an open-concept kitchen boasting quartz countertops, a gas cooktop, stainless steel appliances, and a large island that connects seamlessly to the living and dining areas ~ The oversized first-floor primary suite offers a quiet, luxurious retreat ideal for larger families, multi-gen living, or simply a private place to unwind, continuing on the first level, enjoy a dedicated office or flex space designed perfectly for focused work and quiet reading, this smart layout creates options for every lifestyle ~ Need Versatility? The second-floor features three secondary bedrooms, a media room, and a spacious game room upstairs, everyone has room to spread out ~ Retreat to the private backyard and relax watching the sunset, perfect for evening wine or weekend BBQs ~ With over 3,250 sq ft of space, energy-efficient systems, smart home upgrades like a built in Tesla charger, smart lighting, touch card entry and a modern layout, this home checks all the boxes for comfort, flexibility, and long-term value ~ Enjoy the perks of NO MUD or PID taxes, plus an unbeatable location just minutes from PGA Frisco, Legacy West, Shopping at the Gates of Prosper, and minutes from DNT. You're close to everything yet tucked into a peaceful neighborhood that feels like home! This is more than a home, it's your next chapter. Come see why so many families are making the move to Frisco.
Contact an agent
Home facts
- Year built:2023
- Listing ID #:20966553
- Added:111 day(s) ago
- Updated:October 03, 2025 at 11:43 AM
Rooms and interior
- Bedrooms:4
- Total bathrooms:4
- Full bathrooms:3
- Half bathrooms:1
- Living area:3,311 sq. ft.
Heating and cooling
- Cooling:Attic Fan, Ceiling Fans, Central Air, Electric, Gas, Humidity Control
- Heating:Central, Electric, Fireplaces, Humidity Control, Natural Gas
Structure and exterior
- Year built:2023
- Building area:3,311 sq. ft.
- Lot area:0.16 Acres
Schools
- High school:Rock Hill
- Middle school:Bill Hays
- Elementary school:Jim and Betty Hughes
Finances and disclosures
- Price:$769,000
- Price per sq. ft.:$232.26
- Tax amount:$13,436
New listings near 11504 Dawn Mist Drive
- New
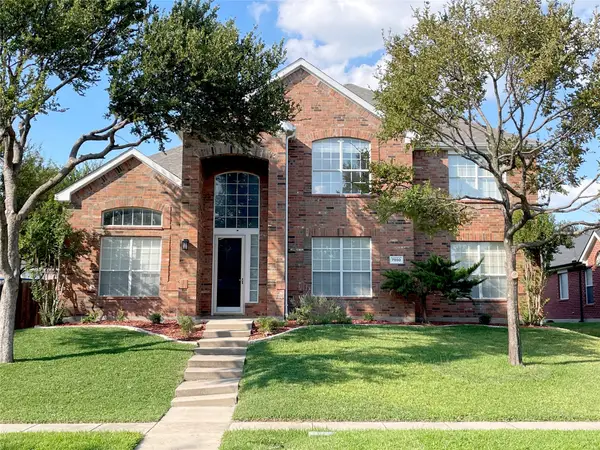 $604,900Active4 beds 3 baths3,071 sq. ft.
$604,900Active4 beds 3 baths3,071 sq. ft.7850 Greenvalley Lane, Frisco, TX 75033
MLS# 21076821Listed by: JPAR - PLANO - New
 $8,750,000Active6 beds 9 baths9,906 sq. ft.
$8,750,000Active6 beds 9 baths9,906 sq. ft.2202 Lilac Lane, Frisco, TX 75034
MLS# 20972352Listed by: COMPETITIVE EDGE REALTY LLC - Open Sat, 1 to 3pmNew
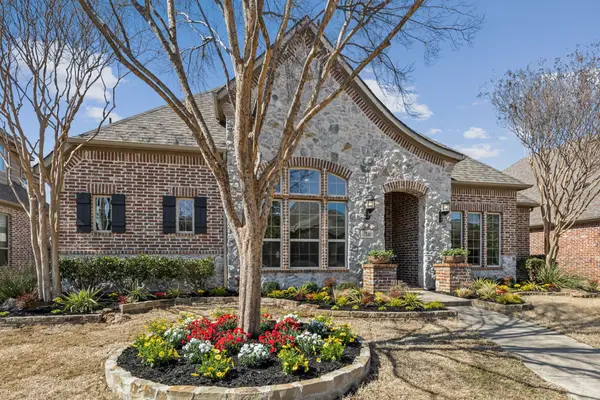 $879,000Active4 beds 4 baths3,935 sq. ft.
$879,000Active4 beds 4 baths3,935 sq. ft.7541 Bryce Canyon Drive, Frisco, TX 75035
MLS# 21076909Listed by: EXP REALTY - New
 $550,000Active3 beds 4 baths2,941 sq. ft.
$550,000Active3 beds 4 baths2,941 sq. ft.2503 April Sound Lane, Frisco, TX 75033
MLS# 21064353Listed by: MAINSTAY BROKERAGE LLC - New
 $526,110Active3 beds 3 baths2,285 sq. ft.
$526,110Active3 beds 3 baths2,285 sq. ft.15772 Millwood Trail, Frisco, TX 75033
MLS# 21073987Listed by: COLLEEN FROST REAL ESTATE SERV - Open Sat, 10am to 12pmNew
 $440,000Active3 beds 2 baths1,669 sq. ft.
$440,000Active3 beds 2 baths1,669 sq. ft.10721 Brandenberg Drive, Frisco, TX 75035
MLS# 21067843Listed by: COLDWELL BANKER APEX, REALTORS - Open Sat, 1 to 3pmNew
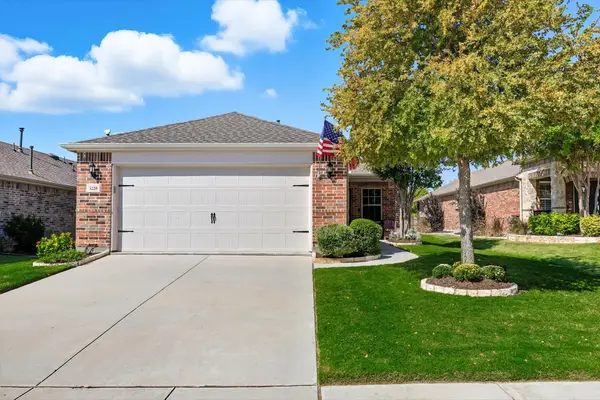 $475,000Active2 beds 2 baths1,563 sq. ft.
$475,000Active2 beds 2 baths1,563 sq. ft.3228 Full Sail Lane, Frisco, TX 75036
MLS# 21072774Listed by: EBBY HALLIDAY, REALTORS - New
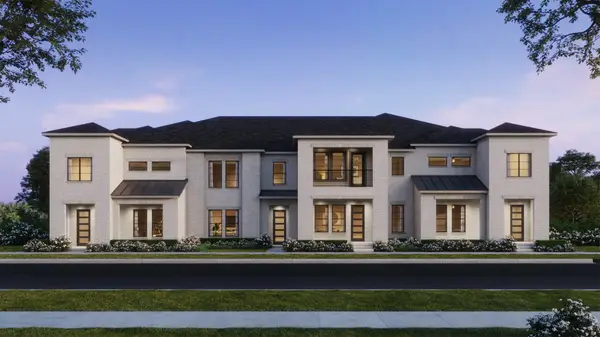 $458,810Active2 beds 3 baths1,914 sq. ft.
$458,810Active2 beds 3 baths1,914 sq. ft.15612 Millwood Trail, Frisco, TX 75033
MLS# 21074601Listed by: COLLEEN FROST REAL ESTATE SERV - New
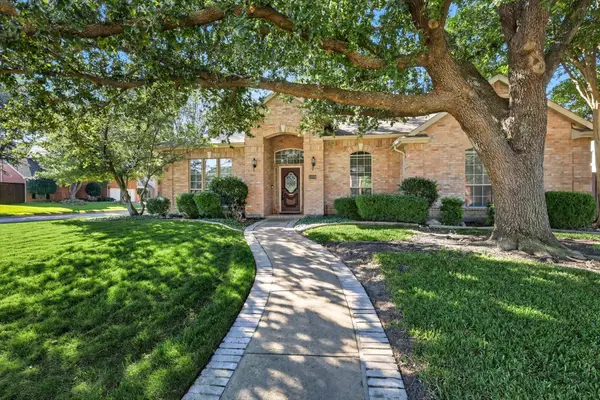 $500,000Active4 beds 2 baths2,391 sq. ft.
$500,000Active4 beds 2 baths2,391 sq. ft.12005 Covington Lane, Frisco, TX 75035
MLS# 21075088Listed by: COMPASS RE TEXAS, LLC - Open Sat, 2 to 4pmNew
 $705,000Active4 beds 4 baths2,668 sq. ft.
$705,000Active4 beds 4 baths2,668 sq. ft.3418 River Trail, Frisco, TX 75034
MLS# 21075815Listed by: THE VIBE BROKERAGE, LLC
