11572 Stephenville Drive, Frisco, TX 75035
Local realty services provided by:ERA Myers & Myers Realty
Listed by:trish cloud972-774-9888
Office:better homes & gardens, winans
MLS#:20753216
Source:GDAR
Price summary
- Price:$599,900
- Price per sq. ft.:$301.61
- Monthly HOA dues:$33.33
About this home
South Facing one owner home in Panther Creek Estates. Relax in your private inground salt pool or under the covered patio with fans, Landscaped back yard with lots of shade, professional landscape, and lighting. Pool added three years ago in June Hardwood flooring through entry way, hallway, office, dining room. Study with French doors. Kitchen features dark granite counter island with breakfast bar 42in Maple cabinets, SS appliances, Bosch dishwasher gas cooktop. Family room is open to Kitchen with gas fireplace. Quality hardwood flooring, tile flooring in kitchen and bath, crown molding in living and bedroom, carpet in bedrooms. Primary Bedroom has Walk-in closet, Primary Bath has tile flooring, dual sinks, separate shower, jetted tub. Secondary Bedrooms split from Primary bedroom; Office study has hardwood flooring. The garage has built in cabinets and epoxy floor, Walking distance to FISD SEM Elementary, Maus middle school, and Heritage high school. Walking distance to Community Pool and Frisco parks with walking trails. French drain installed for drainage. Leaf guard for gutters.
Contact an agent
Home facts
- Year built:2006
- Listing ID #:20753216
- Added:62 day(s) ago
- Updated:October 09, 2025 at 11:47 AM
Rooms and interior
- Bedrooms:3
- Total bathrooms:2
- Full bathrooms:2
- Living area:1,989 sq. ft.
Heating and cooling
- Cooling:Ceiling Fans, Central Air, Electric, Gas
- Heating:Central, Fireplaces
Structure and exterior
- Year built:2006
- Building area:1,989 sq. ft.
- Lot area:0.15 Acres
Schools
- High school:Heritage
- Middle school:Maus
- Elementary school:Sem
Finances and disclosures
- Price:$599,900
- Price per sq. ft.:$301.61
- Tax amount:$6,313
New listings near 11572 Stephenville Drive
- New
 $799,500Active4 beds 4 baths3,948 sq. ft.
$799,500Active4 beds 4 baths3,948 sq. ft.1968 Crowbridge Drive, Frisco, TX 75033
MLS# 21081738Listed by: PINNACLE REALTY ADVISORS - New
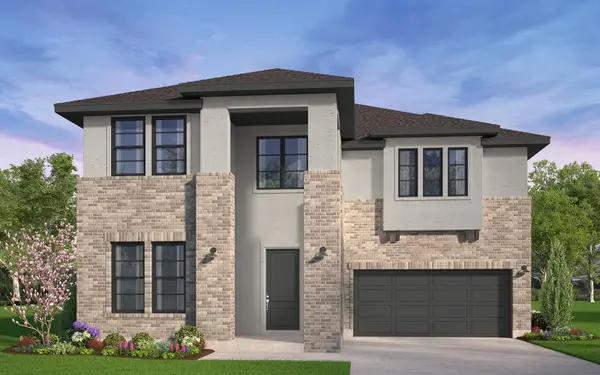 $1,093,647Active6 beds 6 baths3,665 sq. ft.
$1,093,647Active6 beds 6 baths3,665 sq. ft.15235 Boxthorn Drive, Frisco, TX 75035
MLS# 21077819Listed by: READY REAL ESTATE LLC - Open Sat, 1 to 3pmNew
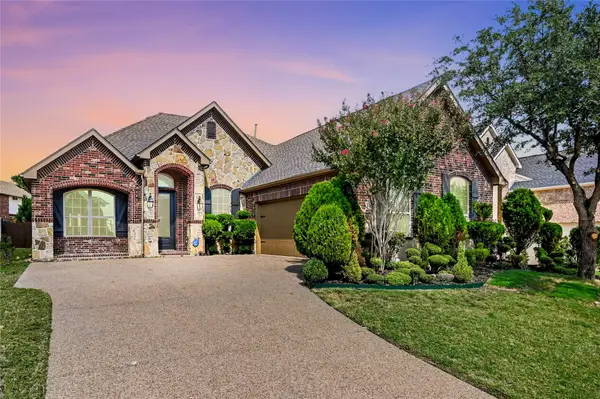 $584,000Active3 beds 3 baths2,306 sq. ft.
$584,000Active3 beds 3 baths2,306 sq. ft.2354 Bunny Run Lane, Frisco, TX 75034
MLS# 21077801Listed by: BERKSHIRE HATHAWAYHS PENFED TX - New
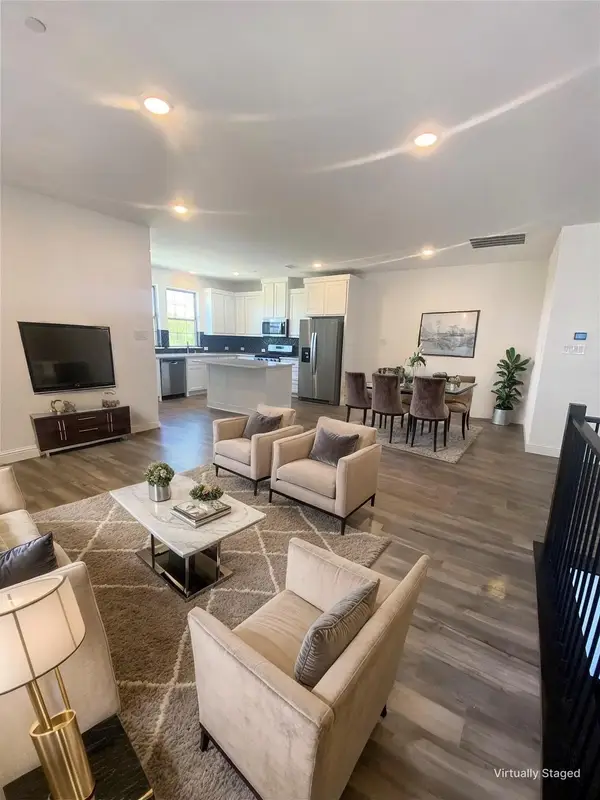 $575,000Active3 beds 3 baths2,185 sq. ft.
$575,000Active3 beds 3 baths2,185 sq. ft.7297 Sacaton Trail, Frisco, TX 75033
MLS# 21078190Listed by: COLDWELL BANKER APEX, REALTORS - Open Sat, 1 to 5pmNew
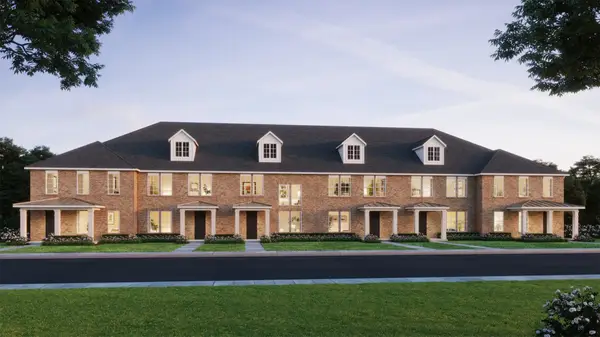 $459,990Active2 beds 3 baths1,918 sq. ft.
$459,990Active2 beds 3 baths1,918 sq. ft.8840 Magnet Drive, Frisco, TX 75035
MLS# 21081359Listed by: COLLEEN FROST REAL ESTATE SERV - New
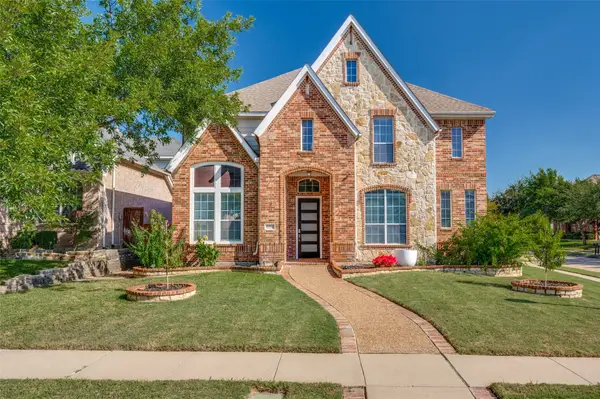 $668,888Active3 beds 3 baths3,041 sq. ft.
$668,888Active3 beds 3 baths3,041 sq. ft.2294 Fox Crossing Lane, Frisco, TX 75036
MLS# 21072750Listed by: UNIVERSAL REALTY, INC - New
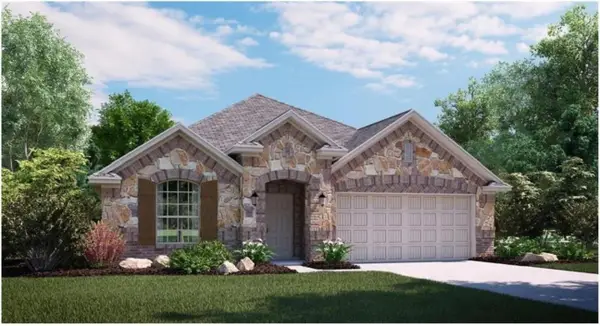 $465,000Active3 beds 2 baths1,874 sq. ft.
$465,000Active3 beds 2 baths1,874 sq. ft.4805 Ray Roberts Drive, Frisco, TX 75036
MLS# 21073801Listed by: RADIANCE REALTY - New
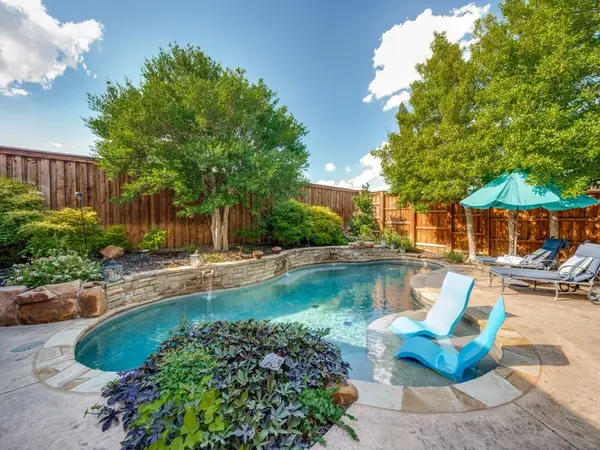 $969,999Active5 beds 4 baths4,046 sq. ft.
$969,999Active5 beds 4 baths4,046 sq. ft.4865 Glen Heather Drive, Frisco, TX 75034
MLS# 21074405Listed by: EBBY HALLIDAY REALTORS - New
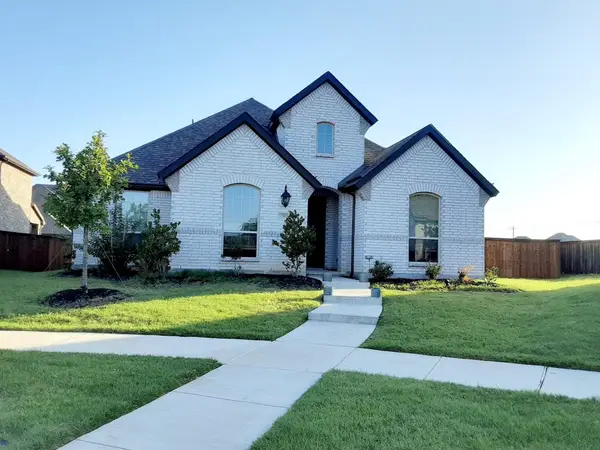 $620,000Active3 beds 2 baths2,270 sq. ft.
$620,000Active3 beds 2 baths2,270 sq. ft.12592 Lost Valley Drive, Frisco, TX 75035
MLS# 21081376Listed by: REKONNECTION, LLC - New
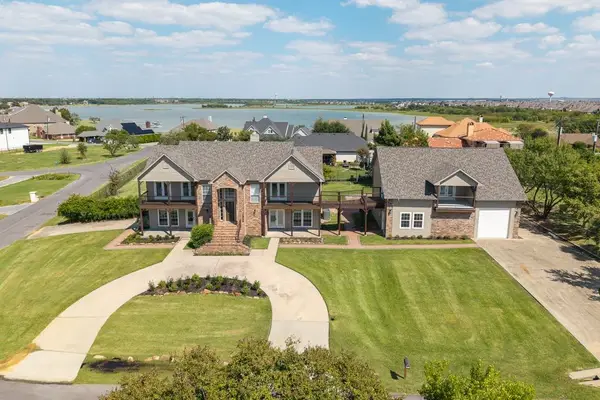 $950,000Active4 beds 3 baths2,948 sq. ft.
$950,000Active4 beds 3 baths2,948 sq. ft.11507 Clipper Circle, Frisco, TX 75036
MLS# 21072751Listed by: RE/MAX SELECT HOMES
