11626 Capitan Lane, Frisco, TX 75033
Local realty services provided by:ERA Empower
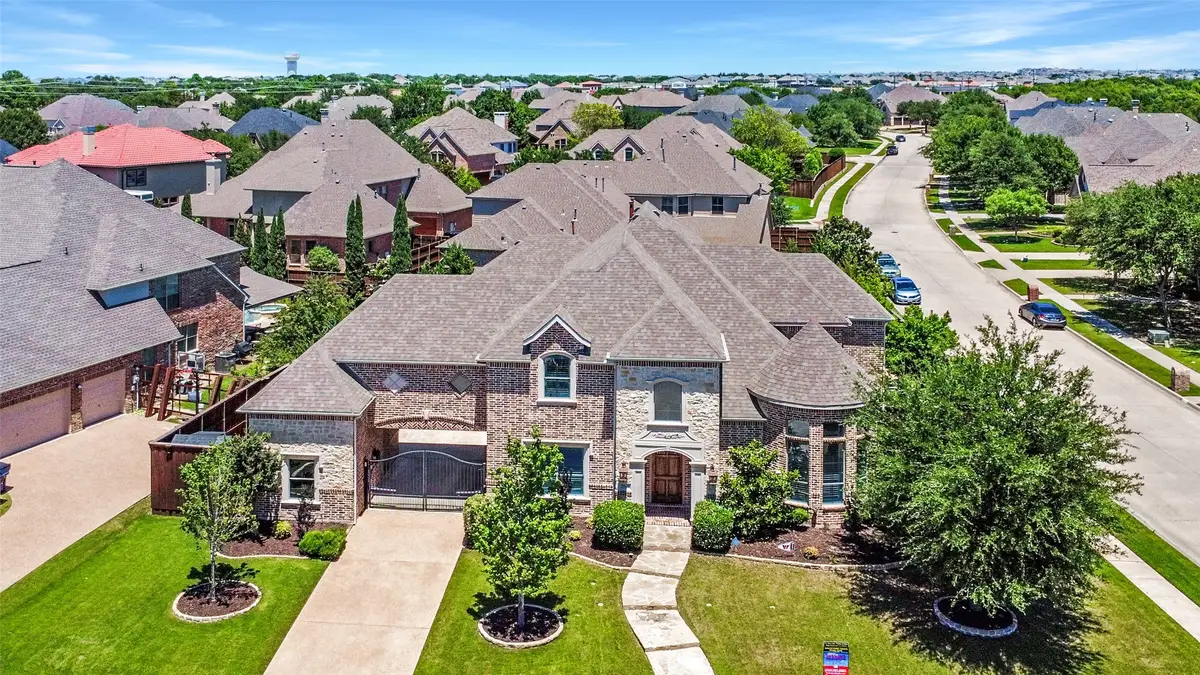


Listed by:brad mckissack940-484-9411
Office:keller williams realty
MLS#:20939585
Source:GDAR
Price summary
- Price:$1,169,900
- Price per sq. ft.:$260.73
- Monthly HOA dues:$54.67
About this home
Welcome to this sprawling, elegantly appointed home located in the highly coveted Country Club Ridge at The Trails neighborhood. Designed for both refined living and comfortable entertaining, this luxurious residence offers 5 bedrooms, soaring ceilings, and an open-concept layout filled with upscale details.
Upon entry, you'll be greeted by a warm, inviting atmosphere and stunning architectural elements. The main living area showcases rich hardwood floors, wood-beamed ceilings, a striking stone fireplace, and custom built-ins that add charm and functionality. The chef’s kitchen is a true centerpiece, featuring a breakfast bar island, top-of-the-line stainless steel appliances, a walk-in pantry, and a dedicated work area, ideal for everyday living. A formal dining room provides a sophisticated space for hosting, while a generously sized home office with towering ceilings offers a quiet, professional retreat.
The main floor includes a luxurious primary suite, along with a spacious secondary bedroom featuring a walk-in closet —perfect for guests or multigenerational living. Upstairs, you'll find a large game room, a media room, and three generous sized bedrooms—each with walk-in closets—and two full bathrooms.
Step outside to your private outdoor oasis, complete with a sparkling pool and spa, a tranquil water feature, an outdoor fireplace, and two covered patios perfect for year-round enjoyment. Additional features include a gated driveway and a porte-cochère for added convenience and curb appeal.
Located in the award-winning Frisco ISD, this home is just a short walk from The Trails Golf Course and Fairway Green’s Park, offering a community pool, playground, and scenic green spaces. This exceptional property combines luxury, comfort, and an unbeatable location—an opportunity not to be missed.
Contact an agent
Home facts
- Year built:2010
- Listing Id #:20939585
- Added:90 day(s) ago
- Updated:August 20, 2025 at 07:09 AM
Rooms and interior
- Bedrooms:5
- Total bathrooms:4
- Full bathrooms:4
- Living area:4,487 sq. ft.
Heating and cooling
- Cooling:Ceiling Fans, Central Air, Electric
- Heating:Central, Fireplaces, Natural Gas, Zoned
Structure and exterior
- Roof:Composition
- Year built:2010
- Building area:4,487 sq. ft.
- Lot area:0.29 Acres
Schools
- High school:Wakeland
- Middle school:Griffin
- Elementary school:Purefoy
Finances and disclosures
- Price:$1,169,900
- Price per sq. ft.:$260.73
- Tax amount:$17,638
New listings near 11626 Capitan Lane
- New
 $530,000Active4 beds 3 baths2,625 sq. ft.
$530,000Active4 beds 3 baths2,625 sq. ft.6506 Autumnwood Drive, Frisco, TX 75035
MLS# 21036598Listed by: KELLER WILLIAMS REALTY DPR - Open Sun, 2 to 4pmNew
 $749,900Active4 beds 4 baths3,499 sq. ft.
$749,900Active4 beds 4 baths3,499 sq. ft.33 Glistening Pond Drive, Frisco, TX 75034
MLS# 21036007Listed by: EXP REALTY LLC - New
 $645,000Active4 beds 3 baths3,252 sq. ft.
$645,000Active4 beds 3 baths3,252 sq. ft.12329 Hawk Creek Drive, Frisco, TX 75033
MLS# 21036665Listed by: EXP REALTY - New
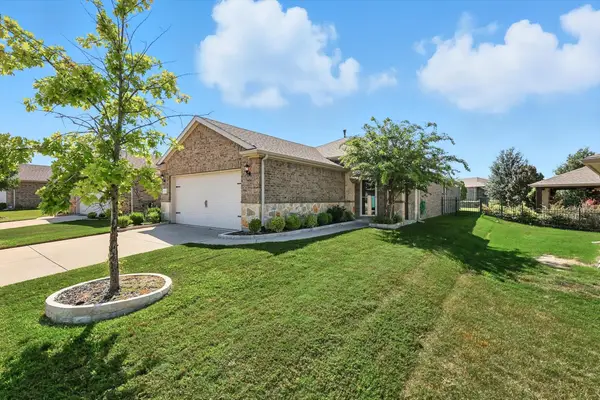 $375,000Active2 beds 2 baths1,563 sq. ft.
$375,000Active2 beds 2 baths1,563 sq. ft.3179 Fish Hook Lane, Frisco, TX 75036
MLS# 21035490Listed by: KELLER WILLIAMS REALTY DPR - New
 $1,450,000Active0.74 Acres
$1,450,000Active0.74 Acres875 Lilac Lane, Frisco, TX 75034
MLS# 21032863Listed by: COMPASS RE TEXAS, LLC - New
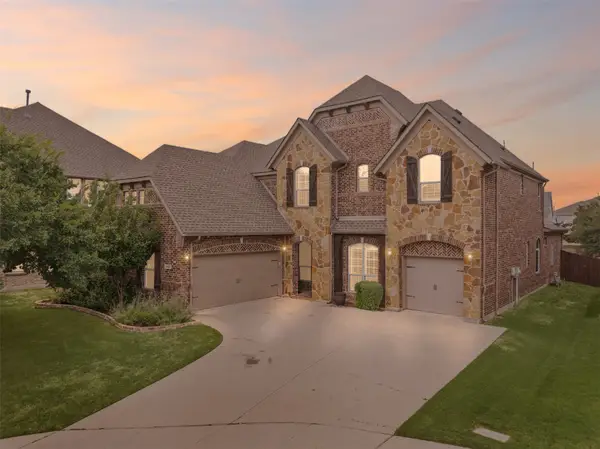 $949,000Active6 beds 6 baths4,205 sq. ft.
$949,000Active6 beds 6 baths4,205 sq. ft.14400 Eastwick Court, Frisco, TX 75035
MLS# 21034853Listed by: HOMESMART - New
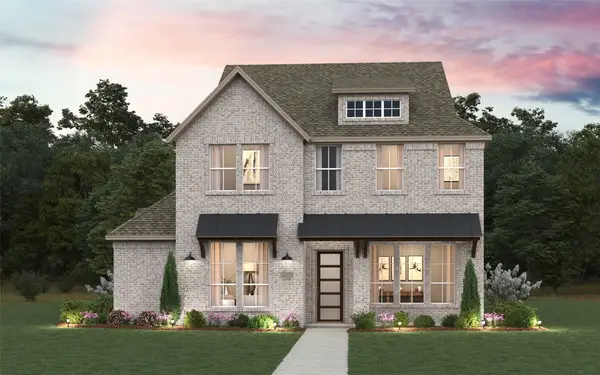 $970,598Active4 beds 4 baths3,435 sq. ft.
$970,598Active4 beds 4 baths3,435 sq. ft.15284 Boxthorn Drive, Frisco, TX 75035
MLS# 21035899Listed by: CHESMAR HOMES - New
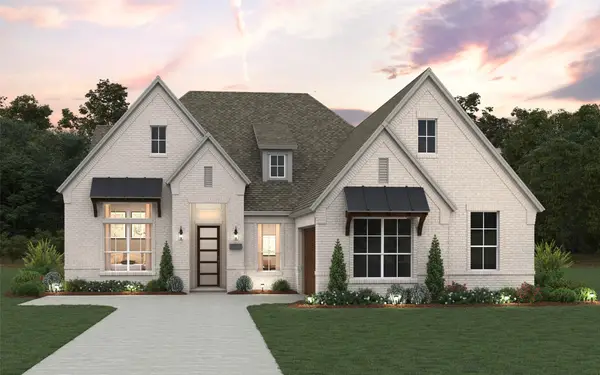 $999,260Active4 beds 3 baths2,612 sq. ft.
$999,260Active4 beds 3 baths2,612 sq. ft.9263 Spindletree Drive, Frisco, TX 75035
MLS# 21035789Listed by: CHESMAR HOMES - New
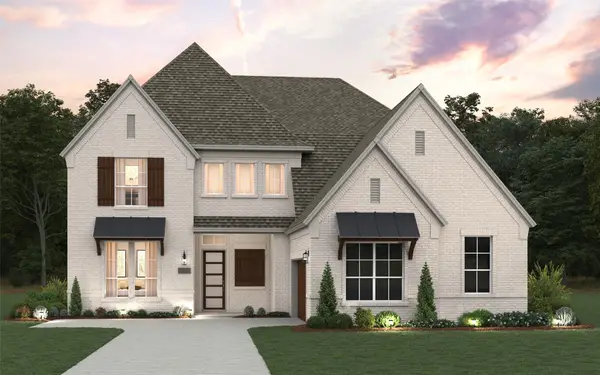 $1,223,441Active5 beds 5 baths3,853 sq. ft.
$1,223,441Active5 beds 5 baths3,853 sq. ft.9343 Spindletree Drive, Frisco, TX 75035
MLS# 21035828Listed by: CHESMAR HOMES - New
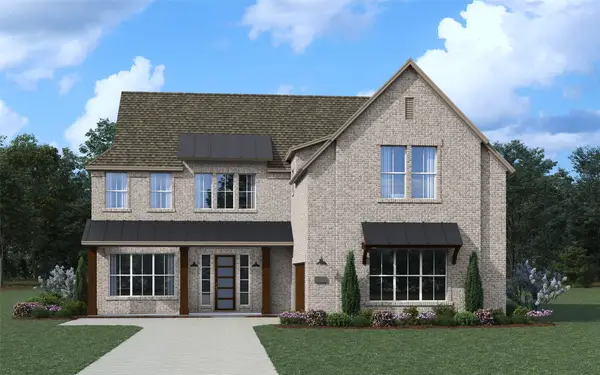 $1,280,340Active5 beds 6 baths4,241 sq. ft.
$1,280,340Active5 beds 6 baths4,241 sq. ft.9287 Pavonia Lane, Frisco, TX 75035
MLS# 21035857Listed by: CHESMAR HOMES
