11649 Westlawn Lane, Frisco, TX 75033
Local realty services provided by:ERA Myers & Myers Realty
Listed by: art acosta817-614-5644,817-614-5644
Office: the associates realty group
MLS#:21063531
Source:GDAR
Price summary
- Price:$509,900
- Price per sq. ft.:$146.1
- Monthly HOA dues:$73.33
About this home
Spacious Comfort with Modern Elegance in Frisco, TX Discover the perfect blend of style and functionality in this striking 4-bedroom, 3.5-bath home, ideally positioned on a desirable corner lot across from a serene park. From the moment you enter, you're greeted by an open and spacious entryway leading to formal living and dining areas, perfect for entertaining or cozy family gatherings. Family room features a fireplace and built in cabinets. The heart of this home is the kitchen, seamlessly connected to both the family room and dining room, fostering a warm and inviting atmosphere. The master suite, located conveniently on the main floor, offers a private retreat with a sitting area and a luxurious ensuite featuring a separate shower and tub. Upstairs, find three additional bedrooms, two baths, and a versatile gameroom, providing ample space for relaxation and leisure. The exterior boasts a charming combination of brick and stone finishing. Don't miss the opportunity to experience this exceptional home.
Contact an agent
Home facts
- Year built:2005
- Listing ID #:21063531
- Added:296 day(s) ago
- Updated:January 02, 2026 at 12:35 PM
Rooms and interior
- Bedrooms:4
- Total bathrooms:4
- Full bathrooms:3
- Half bathrooms:1
- Living area:3,490 sq. ft.
Heating and cooling
- Cooling:Central Air
- Heating:Central
Structure and exterior
- Roof:Composition
- Year built:2005
- Building area:3,490 sq. ft.
- Lot area:0.21 Acres
Schools
- High school:Wakeland
- Middle school:Griffin
- Elementary school:Pink
Finances and disclosures
- Price:$509,900
- Price per sq. ft.:$146.1
New listings near 11649 Westlawn Lane
- New
 $760,000Active5 beds 4 baths4,098 sq. ft.
$760,000Active5 beds 4 baths4,098 sq. ft.5714 Gallant Run Lane, Frisco, TX 75033
MLS# 21122440Listed by: EXP REALTY - New
 $775,000Active4 beds 4 baths4,100 sq. ft.
$775,000Active4 beds 4 baths4,100 sq. ft.2347 Blackstone Drive, Frisco, TX 75033
MLS# 21142299Listed by: COMPETITIVE EDGE REALTY LLC - New
 $420,000Active3 beds 2 baths1,716 sq. ft.
$420,000Active3 beds 2 baths1,716 sq. ft.5016 Coney Island Drive, Frisco, TX 75036
MLS# 21142288Listed by: GOLDEN TREE REALTY LLC - New
 $1,199,900Active4 beds 4 baths3,571 sq. ft.
$1,199,900Active4 beds 4 baths3,571 sq. ft.11048 Riney Court, Frisco, TX 75035
MLS# 21141600Listed by: MUNI REALTY LLC - New
 $1,200,000Active5 beds 5 baths4,995 sq. ft.
$1,200,000Active5 beds 5 baths4,995 sq. ft.6497 Hunters Parkway, Frisco, TX 75035
MLS# 21141640Listed by: ONESOURCE REAL ESTATE SERVICES - New
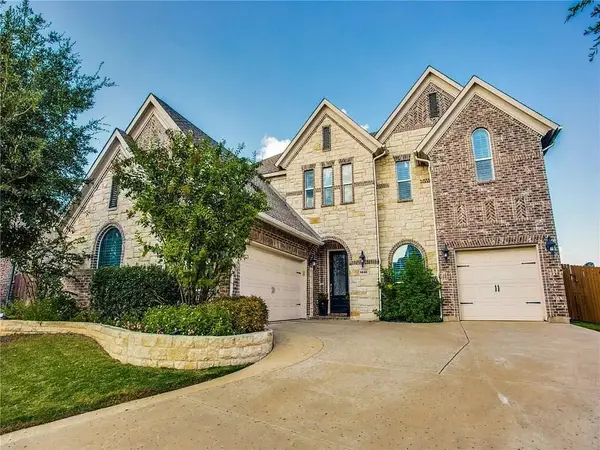 $989,000Active4 beds 3 baths3,743 sq. ft.
$989,000Active4 beds 3 baths3,743 sq. ft.6688 Excelsior Place, Frisco, TX 75035
MLS# 21141761Listed by: IDREAM REALTY LLC - New
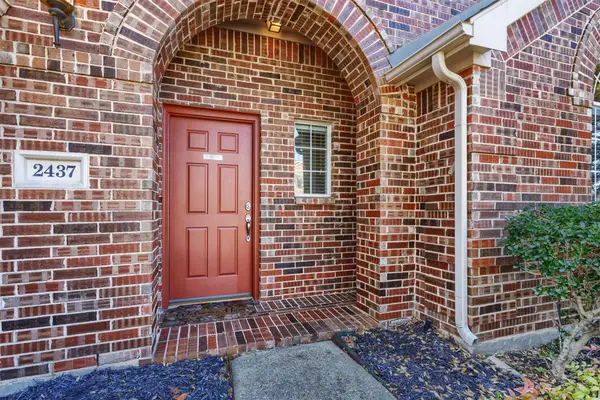 $412,000Active3 beds 2 baths1,552 sq. ft.
$412,000Active3 beds 2 baths1,552 sq. ft.2437 Campfire Lane, Frisco, TX 75033
MLS# 21116645Listed by: COLDWELL BANKER APEX, REALTORS - New
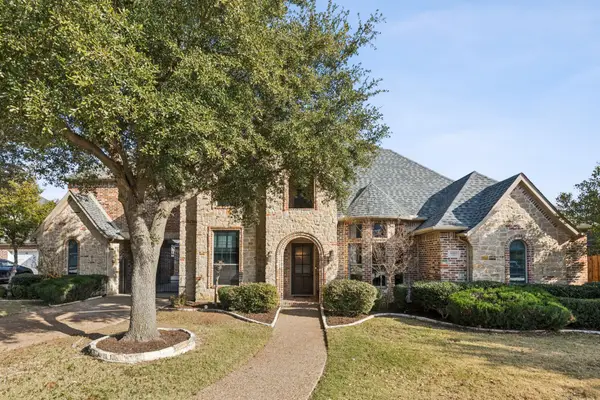 $1,325,000Active5 beds 5 baths4,815 sq. ft.
$1,325,000Active5 beds 5 baths4,815 sq. ft.11412 Lenox Lane, Frisco, TX 75033
MLS# 21138701Listed by: MONUMENT REALTY - New
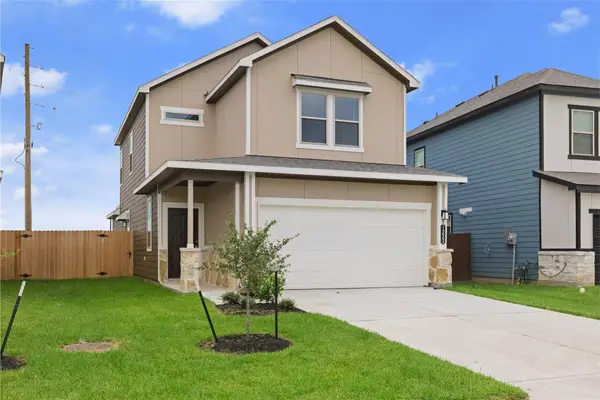 $349,900Active4 beds 3 baths2,021 sq. ft.
$349,900Active4 beds 3 baths2,021 sq. ft.1222 Elsinore Drive, Rosharon, TX 77583
MLS# 93993443Listed by: LIMITLESS LIVING REAL ESTATE - New
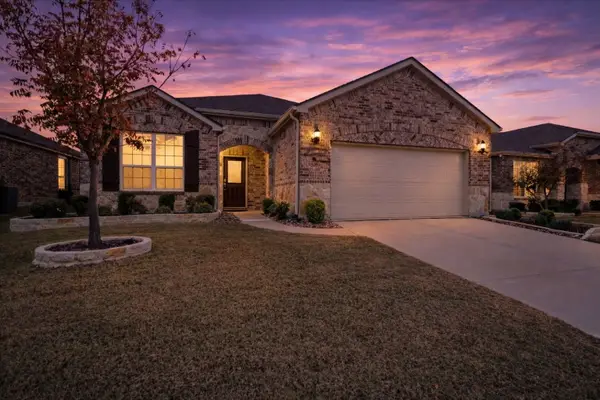 $525,000Active2 beds 2 baths2,219 sq. ft.
$525,000Active2 beds 2 baths2,219 sq. ft.1631 Bentwater Lane, Frisco, TX 75036
MLS# 21126530Listed by: KELLER WILLIAMS FRISCO STARS
