11667 Bent Creek Trail, Frisco, TX 75033
Local realty services provided by:ERA Newlin & Company
Listed by: david gates214-572-1400
Office: dave perry miller real estate
MLS#:20932857
Source:GDAR
Price summary
- Price:$1,190,000
- Price per sq. ft.:$234.58
- Monthly HOA dues:$96.25
About this home
Welcome to luxury living in the prestigious 5-star neighborhood of The Trails of West Frisco! This home stands out due to its unique position, not on a city alley, but featuring a beautiful backyard facing the 14th hole tee box. This traditional 5BR, 4BA, with a dedicated office and flex space off the Primary BR, is perfectly situated on a premier golf course lot, offering breathtaking sunset views that will leave you in awe. Spanning over 5000 square feet, this meticulously designed home boasts an open-concept layout. The gourmet chef’s kitchen features top-of-the-line stainless steel appliances, a spacious island, and custom cabinetry, seamlessly flowing into the expansive living area with a fireplace and ultra tall ceilings. The primary suite, located on the main level, is a true retreat, complete with a spa-inspired ensuite, dual vanities, and walk-in closets. Each additional bedroom is generously sized, with ample natural light, walk-in closets, and access to beautifully appointed bathrooms. The home has automatic roller shades throughout, a large game room with a bar and sink, and a theater for those stay-at-home movie nights! Step outside to your private oasis, where a sparkling pool awaits, perfect for entertaining or relaxing while overlooking the lush fairways of the championship golf course. With a retractable awning, weather will not prevent the good times by the pool! The meticulously landscaped backyard offers ample space for outdoor dining and soaking in those unforgettable sunsets. Home features 2 newer hot water heaters and HVAC systems. The roof is less than 3 years old. Three car garage with high end, insulated garage doors and epoxy flooring. Located in a coveted community with side walks and beautiful trails, top-rated schools, and proximity to fine dining and shopping, this home is the epitome of elegance and comfort. Some of the best schools around right in the neighborhood! Easy to show and move in ready!
Contact an agent
Home facts
- Year built:2002
- Listing ID #:20932857
- Added:202 day(s) ago
- Updated:December 25, 2025 at 12:50 PM
Rooms and interior
- Bedrooms:5
- Total bathrooms:4
- Full bathrooms:4
- Living area:5,073 sq. ft.
Heating and cooling
- Cooling:Ceiling Fans, Central Air, Electric
- Heating:Central, Natural Gas
Structure and exterior
- Roof:Composition
- Year built:2002
- Building area:5,073 sq. ft.
- Lot area:0.25 Acres
Schools
- High school:Wakeland
- Middle school:Cobb
- Elementary school:Corbell
Finances and disclosures
- Price:$1,190,000
- Price per sq. ft.:$234.58
- Tax amount:$17,125
New listings near 11667 Bent Creek Trail
- New
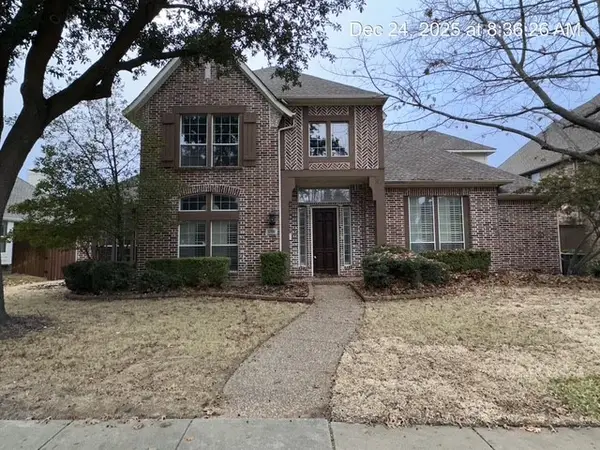 $664,900Active5 beds 4 baths3,668 sq. ft.
$664,900Active5 beds 4 baths3,668 sq. ft.4336 Veneto Drive, Frisco, TX 75033
MLS# 21138130Listed by: THE ASSOCIATES REALTY GROUP - New
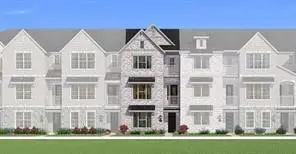 $599,980Active3 beds 3 baths2,334 sq. ft.
$599,980Active3 beds 3 baths2,334 sq. ft.8231 Challenger Lane, Frisco, TX 75034
MLS# 21137673Listed by: PINNACLE REALTY ADVISORS - New
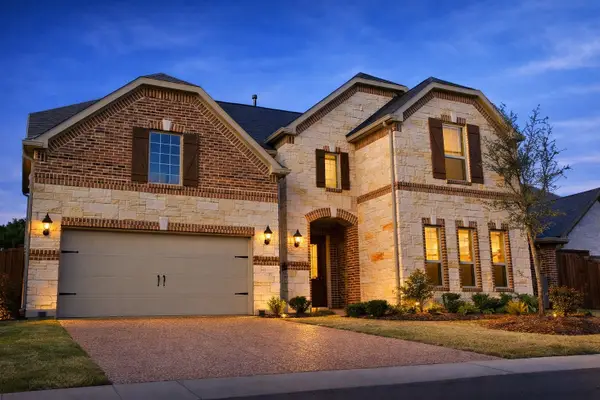 $799,900Active5 beds 5 baths4,130 sq. ft.
$799,900Active5 beds 5 baths4,130 sq. ft.9878 Amberwoods Lane, Frisco, TX 75035
MLS# 21137424Listed by: ALL CITY - New
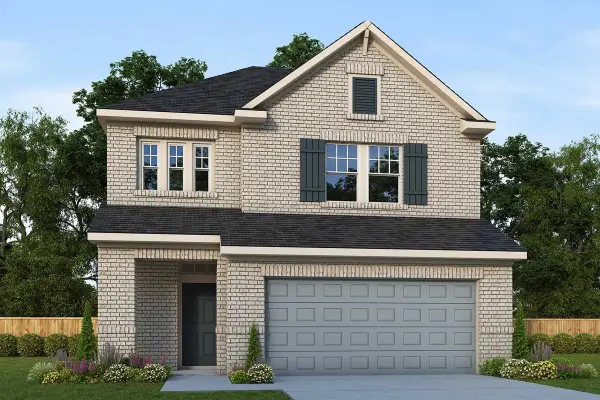 $480,000Active3 beds 3 baths2,366 sq. ft.
$480,000Active3 beds 3 baths2,366 sq. ft.11239 Cassia Tree Lane, Cypress, TX 77433
MLS# 78038603Listed by: WEEKLEY PROPERTIES BEVERLY BRADLEY - New
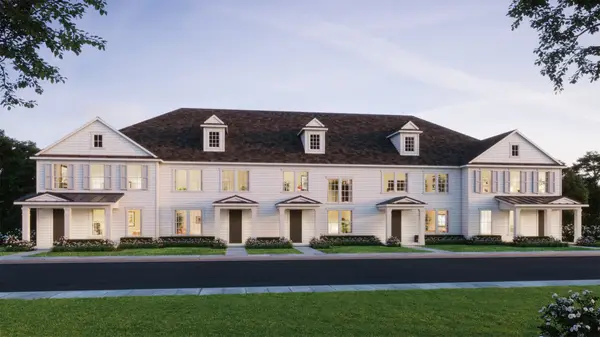 $474,990Active3 beds 3 baths2,115 sq. ft.
$474,990Active3 beds 3 baths2,115 sq. ft.8972 Magnet Drive, Frisco, TX 75035
MLS# 21136780Listed by: COLLEEN FROST REAL ESTATE SERV - New
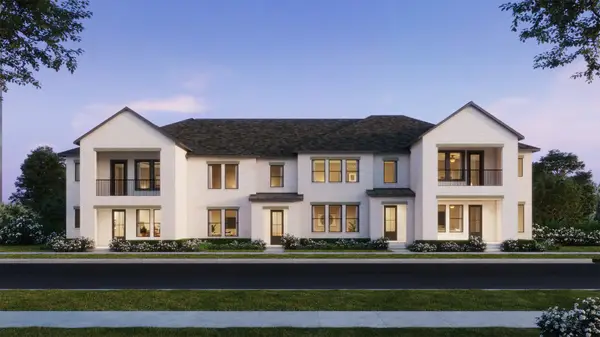 $541,460Active3 beds 4 baths2,341 sq. ft.
$541,460Active3 beds 4 baths2,341 sq. ft.15802 Millwood Trail, Frisco, TX 75033
MLS# 21136560Listed by: COLLEEN FROST REAL ESTATE SERV - Open Sat, 2 to 4pmNew
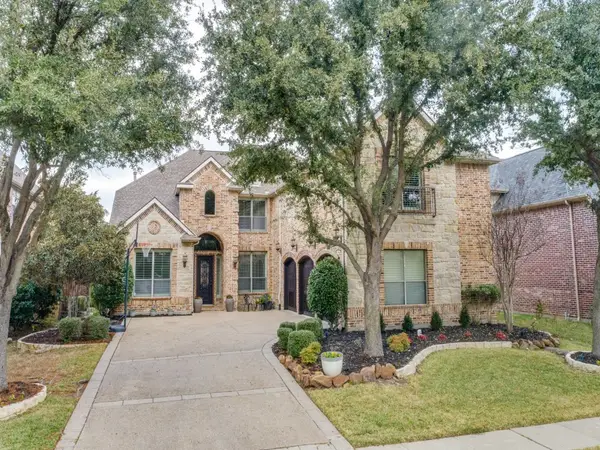 $950,000Active5 beds 4 baths4,078 sq. ft.
$950,000Active5 beds 4 baths4,078 sq. ft.4769 Glen Heather Drive, Frisco, TX 75034
MLS# 21136133Listed by: EXP REALTY - New
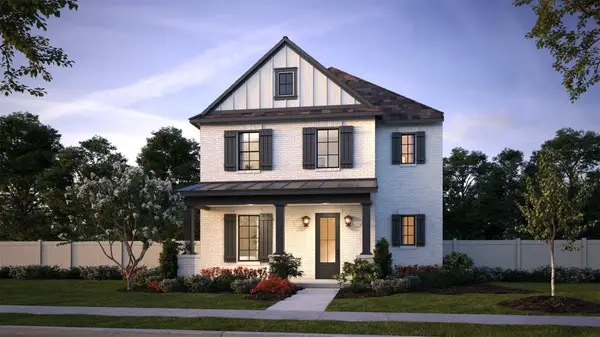 $695,000Active4 beds 4 baths3,027 sq. ft.
$695,000Active4 beds 4 baths3,027 sq. ft.15631 Gladeside Avenue, Frisco, TX 75033
MLS# 21136243Listed by: COLLEEN FROST REAL ESTATE SERV - New
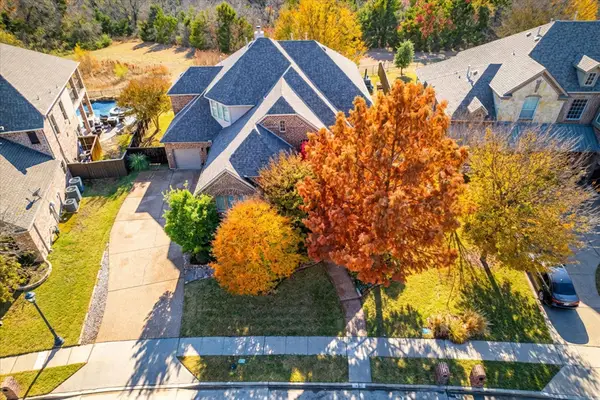 $972,519Active5 beds 5 baths4,162 sq. ft.
$972,519Active5 beds 5 baths4,162 sq. ft.15221 Ridgewood Drive, Frisco, TX 75035
MLS# 21135102Listed by: ONDEMAND REALTY - New
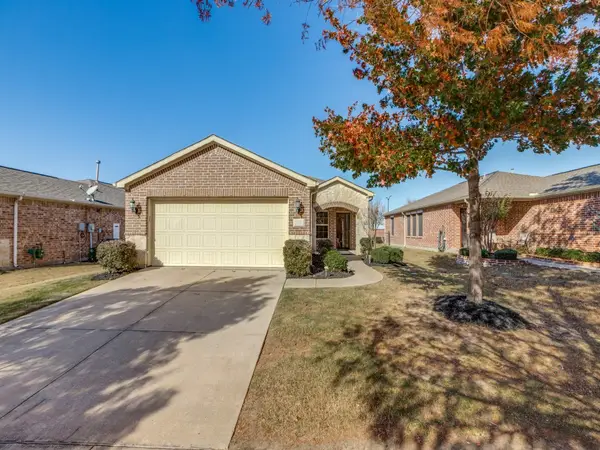 $350,000Active2 beds 2 baths1,532 sq. ft.
$350,000Active2 beds 2 baths1,532 sq. ft.2230 Valhalla Drive, Frisco, TX 75036
MLS# 21136099Listed by: EXP REALTY LLC
