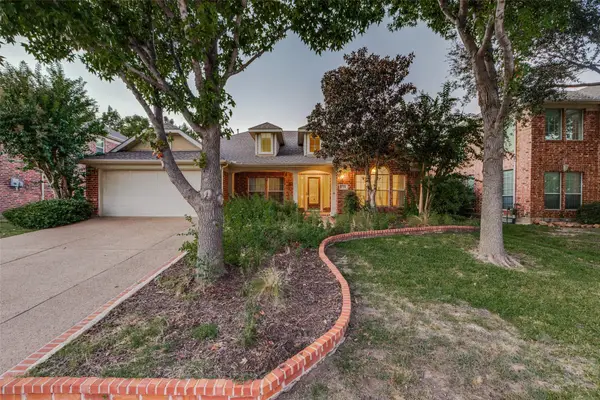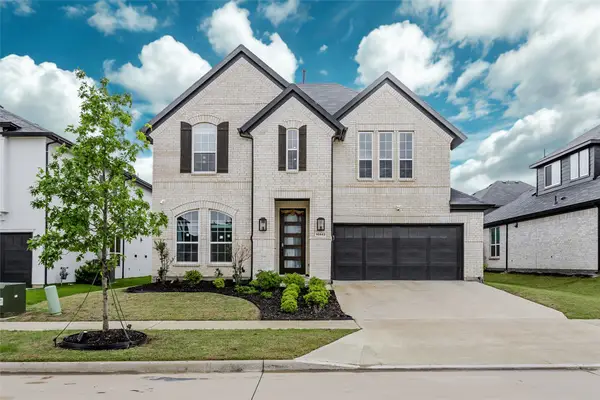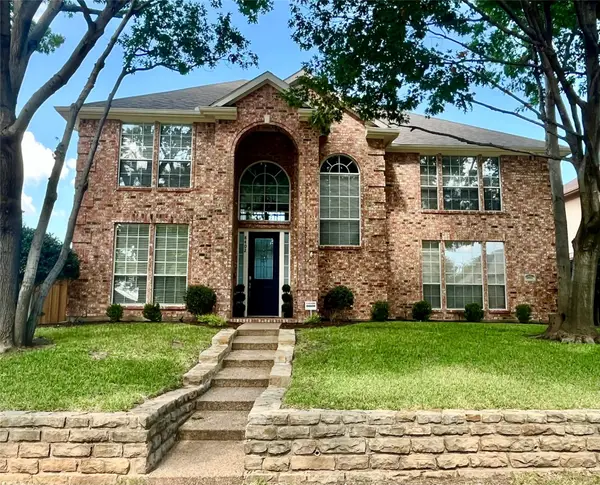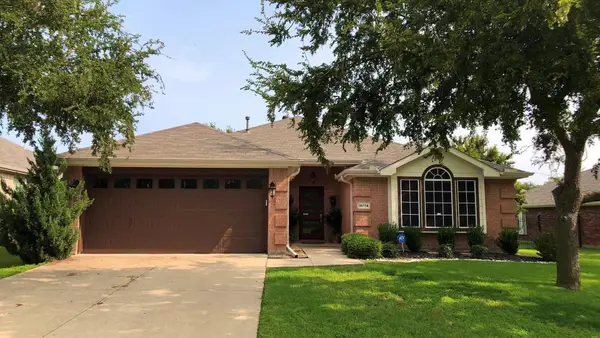11762 Kingsville Drive, Frisco, TX 75035
Local realty services provided by:ERA Newlin & Company
Listed by:shannon bailey
Office:jpar north metro
MLS#:20970355
Source:GDAR
Price summary
- Price:$550,000
- Price per sq. ft.:$187.84
- Monthly HOA dues:$42.5
About this home
A stunning 2-story residence on a **huge lot** that offers both luxury and functionality.
Step inside to discover a spacious and versatile floor plan, featuring **4 generously sized bedrooms**—including a serene primary suite conveniently located downstairs for ultimate privacy. The additional three bedrooms upstairs provide ample space for family, guests, or a growing household. With **3 bathrooms** (including a convenient half bath), every need is met with style and comfort.
The open-concept design flows seamlessly, accentuated by **vaulted ceilings** and gleaming **hardwood floors** that add warmth and elegance throughout.
For those who love to stay organized, the **whole-home central vacuum system** makes cleaning a breeze, while the **whole-home water filtration system**, complete with a reverse osmosis tank under the kitchen sink, ensures pure, crisp water at every tap. Upstairs, a versatile **game room** offers endless possibilities for fun or relaxation, and a dedicated **office nook** provides the perfect space for work-from-home productivity.
Outside, the **gated rear-entry driveway** leads to an **extra-long 30x20 garage**, newly epoxied and equipped with built-in cabinets, a sink, and overhead storage racks for all your needs. The backyard is a private oasis, featuring a low-maintenance **saltwater pool**—perfect for summer days—and two **sheds** that convey with the home for added storage.
Every detail has been thoughtfully updated, from the **freshly painted interiors** to the **modernized bathrooms**, ensuring a move-in-ready experience. With a **massive lot** offering endless potential and a host of premium upgrades, this home is a rare find that blends practicality with luxury.
Don’t miss your chance to tour this exceptional property. Schedule your visit today and envision the lifestyle that awaits in this extraordinary home!
Contact an agent
Home facts
- Year built:2005
- Listing ID #:20970355
- Added:87 day(s) ago
- Updated:October 05, 2025 at 11:45 AM
Rooms and interior
- Bedrooms:4
- Total bathrooms:3
- Full bathrooms:2
- Half bathrooms:1
- Living area:2,928 sq. ft.
Heating and cooling
- Cooling:Central Air
- Heating:Central
Structure and exterior
- Roof:Composition
- Year built:2005
- Building area:2,928 sq. ft.
- Lot area:0.2 Acres
Schools
- High school:Memorial
- Middle school:Maus
- Elementary school:Sem
Finances and disclosures
- Price:$550,000
- Price per sq. ft.:$187.84
- Tax amount:$9,805
New listings near 11762 Kingsville Drive
- New
 $475,000Active4 beds 3 baths2,213 sq. ft.
$475,000Active4 beds 3 baths2,213 sq. ft.15204 Regal Oak Lane, Frisco, TX 75035
MLS# 21078553Listed by: RE/MAX FOUR CORNERS - New
 $895,000Active4 beds 3 baths3,012 sq. ft.
$895,000Active4 beds 3 baths3,012 sq. ft.10942 Grayhead Drive, Frisco, TX 75035
MLS# 21074963Listed by: BETTER HOMES AND GARDENS REAL ESTATE, WINANS - New
 $440,000Active3 beds 2 baths1,602 sq. ft.
$440,000Active3 beds 2 baths1,602 sq. ft.686 Pendle Forest Drive, Frisco, TX 75036
MLS# 21078517Listed by: GLOBAL REALTY - New
 $977,000Active5 beds 5 baths3,962 sq. ft.
$977,000Active5 beds 5 baths3,962 sq. ft.7760 Hackamore Street, Frisco, TX 75036
MLS# 21065634Listed by: EXP REALTY - New
 $585,000Active4 beds 3 baths2,908 sq. ft.
$585,000Active4 beds 3 baths2,908 sq. ft.8402 Pinnacle Drive, Frisco, TX 75033
MLS# 21078248Listed by: DFW ELITE - New
 $429,000Active3 beds 2 baths1,822 sq. ft.
$429,000Active3 beds 2 baths1,822 sq. ft.15774 Appaloosa Drive, Frisco, TX 75035
MLS# 21078425Listed by: LONE STAR REALTY GROUP, LLC - New
 $849,000Active4 beds 4 baths3,168 sq. ft.
$849,000Active4 beds 4 baths3,168 sq. ft.1859 Hollow Falls Court, Frisco, TX 75036
MLS# 21067426Listed by: RE/MAX PREMIER - New
 $625,000Active3 beds 4 baths1,954 sq. ft.
$625,000Active3 beds 4 baths1,954 sq. ft.4212 Kearsage Drive, Frisco, TX 75034
MLS# 21078009Listed by: COLDWELL BANKER REALTY - New
 $716,263Active4 beds 5 baths3,393 sq. ft.
$716,263Active4 beds 5 baths3,393 sq. ft.4740 Baytown Lane, McKinney, TX 75071
MLS# 21078303Listed by: COLLEEN FROST REAL ESTATE SERV - New
 $499,000Active4 beds 3 baths2,646 sq. ft.
$499,000Active4 beds 3 baths2,646 sq. ft.9440 Park Garden Drive, Frisco, TX 75035
MLS# 21078166Listed by: ORCHARD BROKERAGE
