12182 Curry Creek Drive, Frisco, TX 75035
Local realty services provided by:ERA Myers & Myers Realty
Listed by: terri mccoy972-599-7000
Office: keller williams legacy
MLS#:21108753
Source:GDAR
Price summary
- Price:$750,000
- Price per sq. ft.:$209.85
- Monthly HOA dues:$65
About this home
This Is It! The Stunning Home Of Your Dreams. Meticulously Maintained And Upgraded, The Floor Plan Offers Not Only A Large Open Area For Living, Dining And Kitchen, But Also A Fabulous Home Office, Game Room, Media Room And Three Guest Bedrooms! The Foyer Ushers You Past The Office And The Majestic Staircase To The Main Room Flooded With Natural Light. A Cozy Sitting Area By The Fireplace Invites Quiet Evenings Roasting Marshmallows And Enjoying Conversations With Family And Friends. It Joins Directly To The Kitchen With A Huge Island With Seating, Gas Cooktop, Built-In Oven And Microwave And An Abundance Of Cabinets For Storage, Plus A Walk-In Pantry Adjacent To The Utility Room. The Dining Area Features A Built-In China Cabinet! It All Leads To The Private Primary Suite Overlooking The Patio And Backyard, Complete With A Spa-Inspired Bath With Soaking Tub, Separate Shower And Double Vanity. Upstairs Finds A Texas-Sized Game Room, A Perfect Media Room, Plus Three Bedroom And Two Full Baths. The Backyard Is Superb With An Electric Gate Across The Driveway That Extends The Backyard To Both Sides Of The House! An Extensive Covered Patio Is A Great Place To Create Your Dream Outdoor Living Center And Kitchen. Prairie View Community Offers Outdoor Amenities Centered Around An Amenity Center Called The Prairie House. Other Key Amenities Include A Resort-Style Pool, Splash Pad, Two Playgrounds, Hike-And-Bike Trails, Pocket Parks, And Open Green Spaces. There Is Also An Outdoor Fireplace And Picnic Areas For Gatherings. Upgrades- Custom Shelving In Garage, Epoxy Floors, Custom Cabinet In Powder Bath, Keyless Entry, New Landscaping, Patio, and Night Lighting. Built In Surround Sound Speakers In Main Living, Media Room, And Patio.
Contact an agent
Home facts
- Year built:2019
- Listing ID #:21108753
- Added:48 day(s) ago
- Updated:January 02, 2026 at 12:46 PM
Rooms and interior
- Bedrooms:4
- Total bathrooms:4
- Full bathrooms:3
- Half bathrooms:1
- Living area:3,574 sq. ft.
Heating and cooling
- Cooling:Ceiling Fans, Central Air, Electric, Zoned
- Heating:Central, Natural Gas, Zoned
Structure and exterior
- Roof:Composition
- Year built:2019
- Building area:3,574 sq. ft.
- Lot area:0.15 Acres
Schools
- High school:Prosper
- Middle school:Bill Hays
- Elementary school:Jim Spradley
Finances and disclosures
- Price:$750,000
- Price per sq. ft.:$209.85
- Tax amount:$14,109
New listings near 12182 Curry Creek Drive
- New
 $760,000Active5 beds 4 baths4,098 sq. ft.
$760,000Active5 beds 4 baths4,098 sq. ft.5714 Gallant Run Lane, Frisco, TX 75033
MLS# 21122440Listed by: EXP REALTY - New
 $775,000Active4 beds 4 baths4,100 sq. ft.
$775,000Active4 beds 4 baths4,100 sq. ft.2347 Blackstone Drive, Frisco, TX 75033
MLS# 21142299Listed by: COMPETITIVE EDGE REALTY LLC - New
 $420,000Active3 beds 2 baths1,716 sq. ft.
$420,000Active3 beds 2 baths1,716 sq. ft.5016 Coney Island Drive, Frisco, TX 75036
MLS# 21142288Listed by: GOLDEN TREE REALTY LLC - New
 $1,199,900Active4 beds 4 baths3,571 sq. ft.
$1,199,900Active4 beds 4 baths3,571 sq. ft.11048 Riney Court, Frisco, TX 75035
MLS# 21141600Listed by: MUNI REALTY LLC - New
 $1,200,000Active5 beds 5 baths4,995 sq. ft.
$1,200,000Active5 beds 5 baths4,995 sq. ft.6497 Hunters Parkway, Frisco, TX 75035
MLS# 21141640Listed by: ONESOURCE REAL ESTATE SERVICES - New
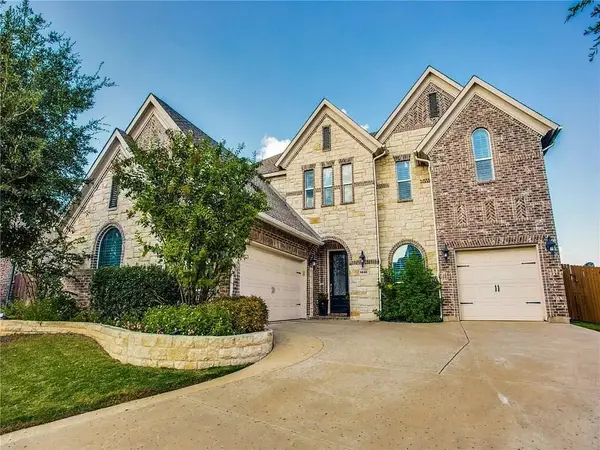 $989,000Active4 beds 3 baths3,743 sq. ft.
$989,000Active4 beds 3 baths3,743 sq. ft.6688 Excelsior Place, Frisco, TX 75035
MLS# 21141761Listed by: IDREAM REALTY LLC - New
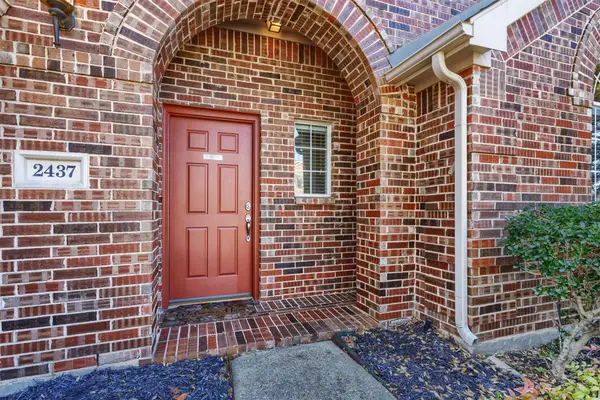 $412,000Active3 beds 2 baths1,552 sq. ft.
$412,000Active3 beds 2 baths1,552 sq. ft.2437 Campfire Lane, Frisco, TX 75033
MLS# 21116645Listed by: COLDWELL BANKER APEX, REALTORS - New
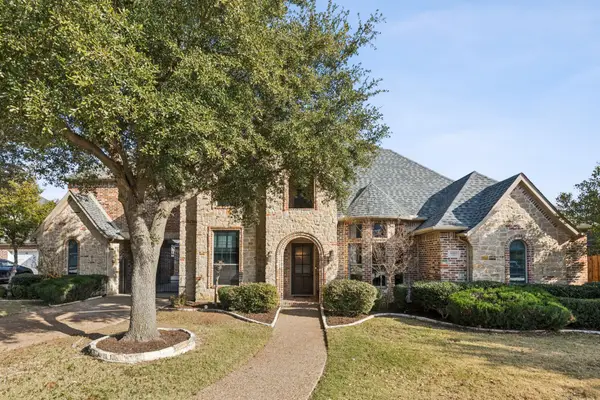 $1,325,000Active5 beds 5 baths4,815 sq. ft.
$1,325,000Active5 beds 5 baths4,815 sq. ft.11412 Lenox Lane, Frisco, TX 75033
MLS# 21138701Listed by: MONUMENT REALTY - New
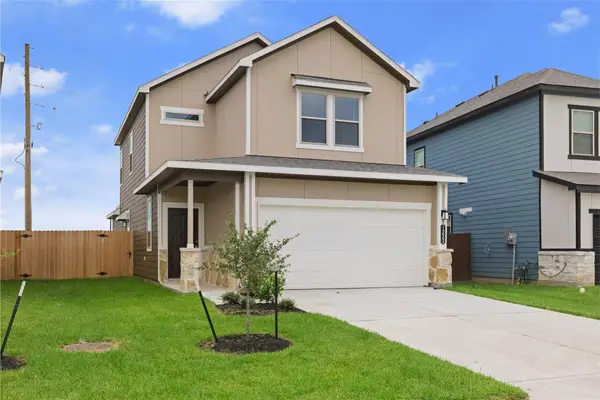 $349,900Active4 beds 3 baths2,021 sq. ft.
$349,900Active4 beds 3 baths2,021 sq. ft.1222 Elsinore Drive, Rosharon, TX 77583
MLS# 93993443Listed by: LIMITLESS LIVING REAL ESTATE - New
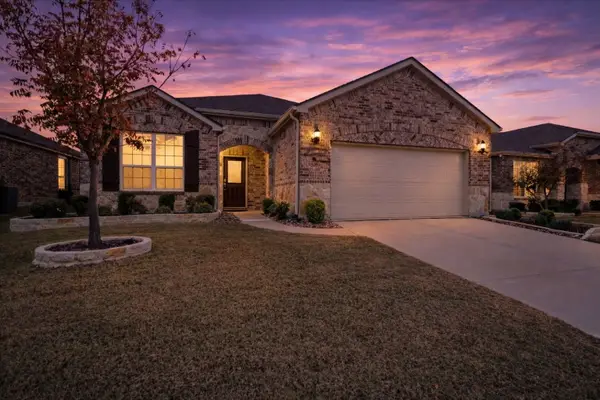 $525,000Active2 beds 2 baths2,219 sq. ft.
$525,000Active2 beds 2 baths2,219 sq. ft.1631 Bentwater Lane, Frisco, TX 75036
MLS# 21126530Listed by: KELLER WILLIAMS FRISCO STARS
