1238 Aubrey Lane, Frisco, TX 75033
Local realty services provided by:ERA Steve Cook & Co, Realtors
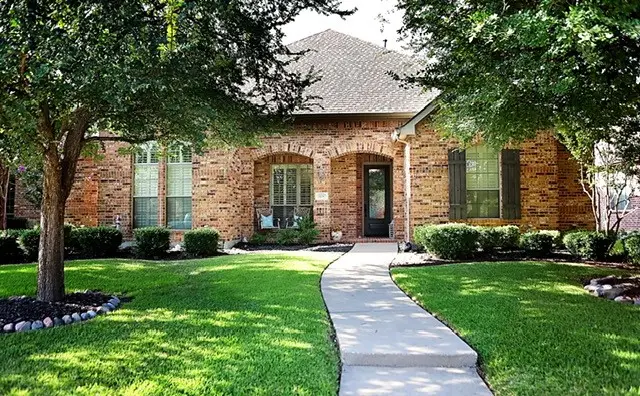


Listed by:lori cota214-329-0060
Office:davidson lane real estate grp
MLS#:21006221
Source:GDAR
Price summary
- Price:$625,000
- Price per sq. ft.:$219.61
- Monthly HOA dues:$58.33
About this home
Step into refined comfort & luxury in this beautifully designed home, ideally located in the highly sought after Eldorado Fairways community. This lovely home offers the perfect blend of functionality & elegance for today's lifestyle. From the moment you enter, you’re greeted by gorgeous flooring, soaring ceilings, and an open concept layout that effortlessly connects the living, dining & kitchen areas. Perfect for both everyday living & grand entertaining with custom built ins. The chef inspired kitchen is the heart this home featuring sleek stainless steel appliances, crisp white cabinetry, a large custom painted island with ample space for gatherings & culinary creativity. The primary suite is a serene retreat with generous proportions & a luxurious ensuite bath designed to melt away the stress of the day. You will find 3 spacious bedrooms behind the custom barn door. Upstairs is a huge game room with a full bath which can be used as a second living area, media lounge, playroom or all of the above. So nice to have options! Thoughtful architectural touches, plantation shutters, abundant natural light & smart design make every space feel elevated & welcoming. Enjoy peaceful evenings on your covered back patio or relax on the charming front porch as the Texas sun sets. Situated in the desirable Frisco ISD & offering quick access to the Dallas North Tollway, this prime location combines convenience with prestige. You’ll enjoy access to picturesque trails, parks, a resort style pool & a vibrant community where neighbors gather. This isn't just a home, it's a lifestyle. This must be the place!
Contact an agent
Home facts
- Year built:2004
- Listing Id #:21006221
- Added:26 day(s) ago
- Updated:August 20, 2025 at 11:56 AM
Rooms and interior
- Bedrooms:4
- Total bathrooms:3
- Full bathrooms:3
- Living area:2,846 sq. ft.
Heating and cooling
- Cooling:Ceiling Fans, Central Air
- Heating:Central
Structure and exterior
- Roof:Composition
- Year built:2004
- Building area:2,846 sq. ft.
- Lot area:0.18 Acres
Schools
- High school:Wakeland
- Middle school:Griffin
- Elementary school:Purefoy
Finances and disclosures
- Price:$625,000
- Price per sq. ft.:$219.61
- Tax amount:$8,595
New listings near 1238 Aubrey Lane
- New
 $530,000Active4 beds 3 baths2,625 sq. ft.
$530,000Active4 beds 3 baths2,625 sq. ft.6506 Autumnwood Drive, Frisco, TX 75035
MLS# 21036598Listed by: KELLER WILLIAMS REALTY DPR - Open Sun, 2 to 4pmNew
 $749,900Active4 beds 4 baths3,499 sq. ft.
$749,900Active4 beds 4 baths3,499 sq. ft.33 Glistening Pond Drive, Frisco, TX 75034
MLS# 21036007Listed by: EXP REALTY LLC - New
 $645,000Active4 beds 3 baths3,252 sq. ft.
$645,000Active4 beds 3 baths3,252 sq. ft.12329 Hawk Creek Drive, Frisco, TX 75033
MLS# 21036665Listed by: EXP REALTY - New
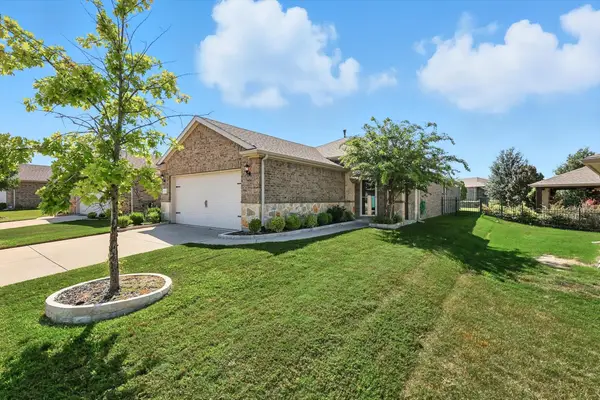 $375,000Active2 beds 2 baths1,563 sq. ft.
$375,000Active2 beds 2 baths1,563 sq. ft.3179 Fish Hook Lane, Frisco, TX 75036
MLS# 21035490Listed by: KELLER WILLIAMS REALTY DPR - New
 $1,450,000Active0.74 Acres
$1,450,000Active0.74 Acres875 Lilac Lane, Frisco, TX 75034
MLS# 21032863Listed by: COMPASS RE TEXAS, LLC - New
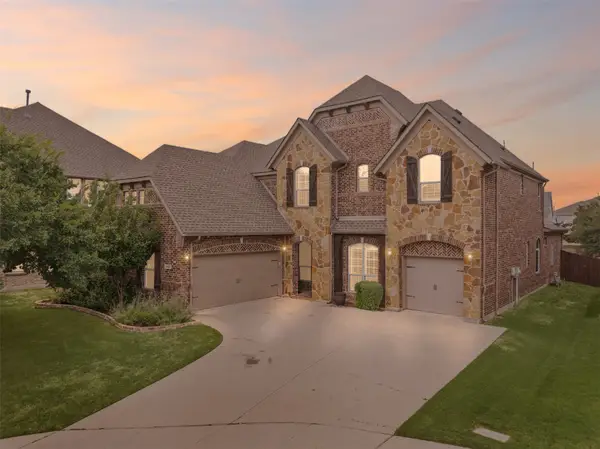 $949,000Active6 beds 6 baths4,205 sq. ft.
$949,000Active6 beds 6 baths4,205 sq. ft.14400 Eastwick Court, Frisco, TX 75035
MLS# 21034853Listed by: HOMESMART - New
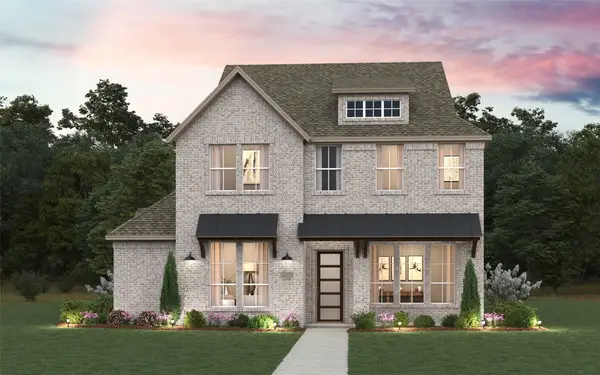 $970,598Active4 beds 4 baths3,435 sq. ft.
$970,598Active4 beds 4 baths3,435 sq. ft.15284 Boxthorn Drive, Frisco, TX 75035
MLS# 21035899Listed by: CHESMAR HOMES - New
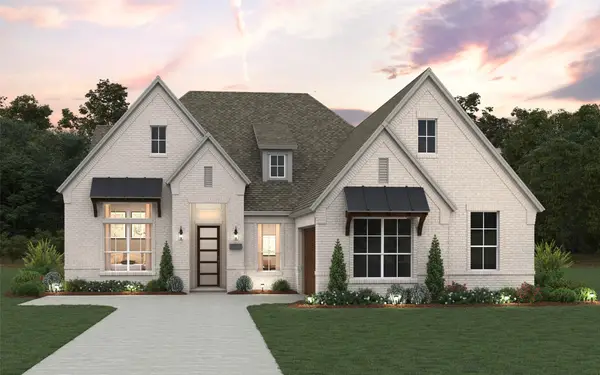 $999,260Active4 beds 3 baths2,612 sq. ft.
$999,260Active4 beds 3 baths2,612 sq. ft.9263 Spindletree Drive, Frisco, TX 75035
MLS# 21035789Listed by: CHESMAR HOMES - New
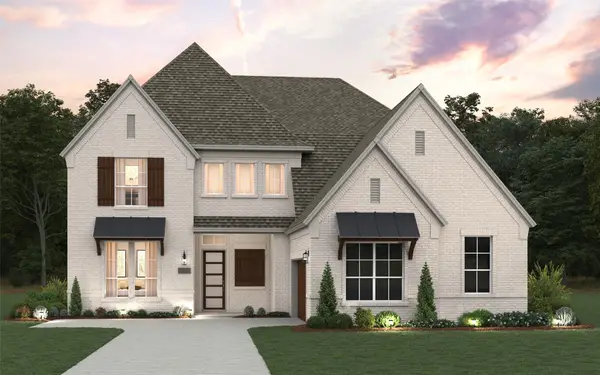 $1,223,441Active5 beds 5 baths3,853 sq. ft.
$1,223,441Active5 beds 5 baths3,853 sq. ft.9343 Spindletree Drive, Frisco, TX 75035
MLS# 21035828Listed by: CHESMAR HOMES - New
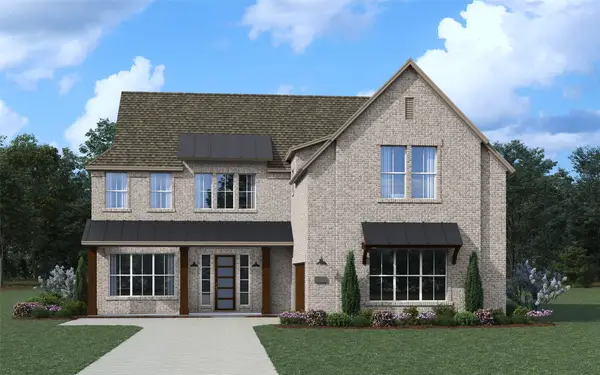 $1,280,340Active5 beds 6 baths4,241 sq. ft.
$1,280,340Active5 beds 6 baths4,241 sq. ft.9287 Pavonia Lane, Frisco, TX 75035
MLS# 21035857Listed by: CHESMAR HOMES
