1241 Echols Drive, Frisco, TX 75036
Local realty services provided by:ERA Courtyard Real Estate
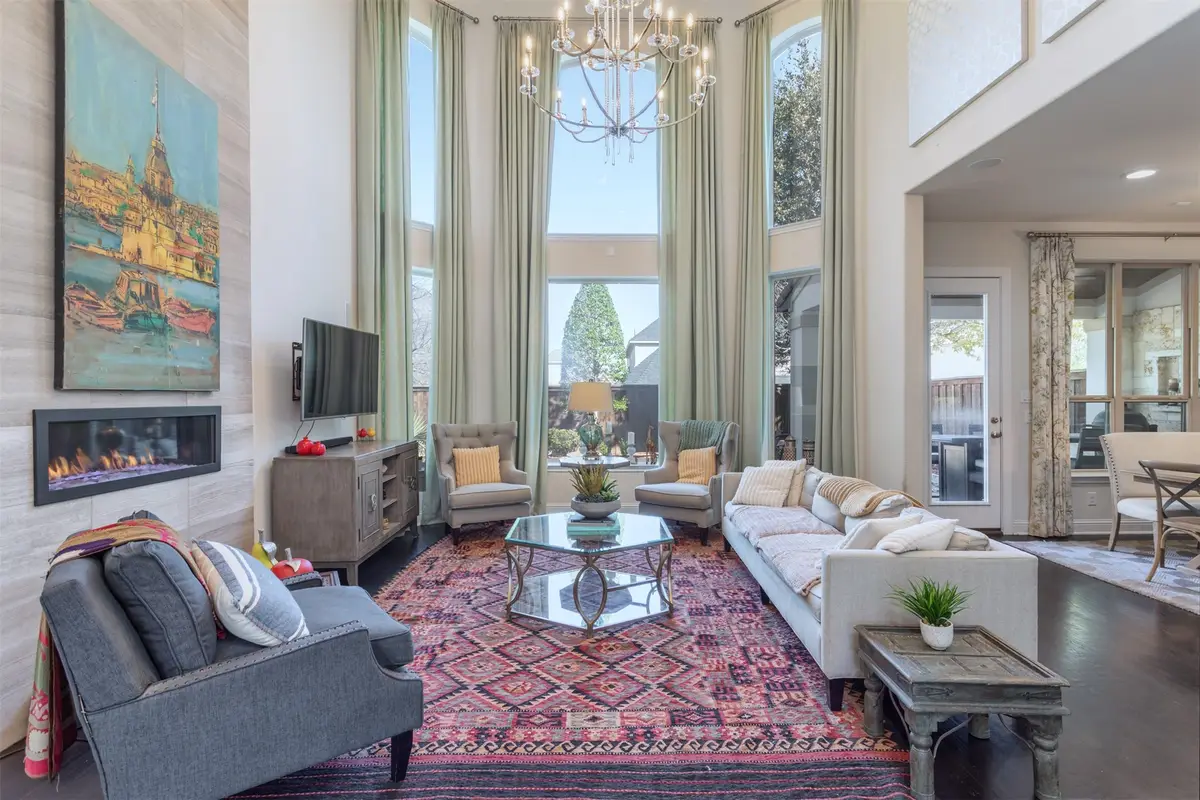
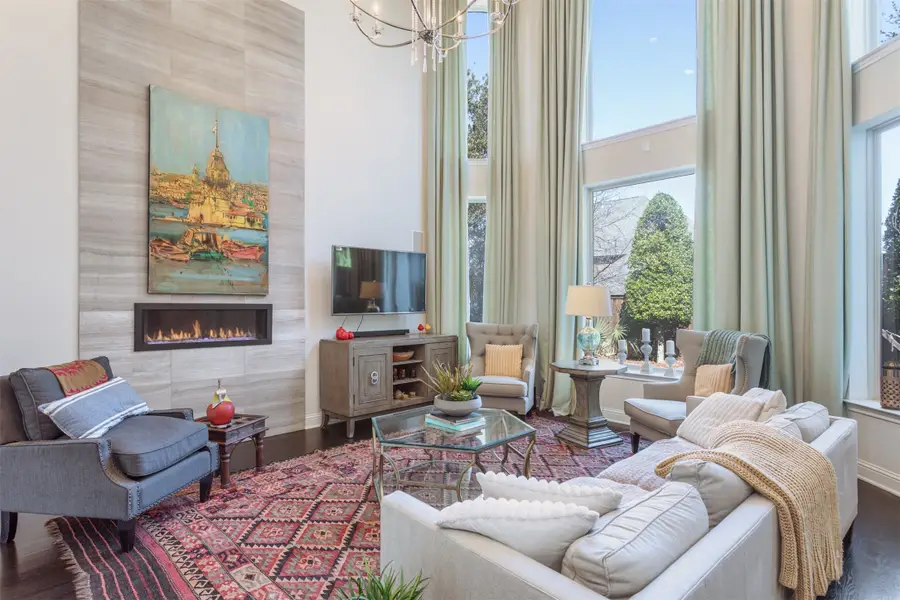
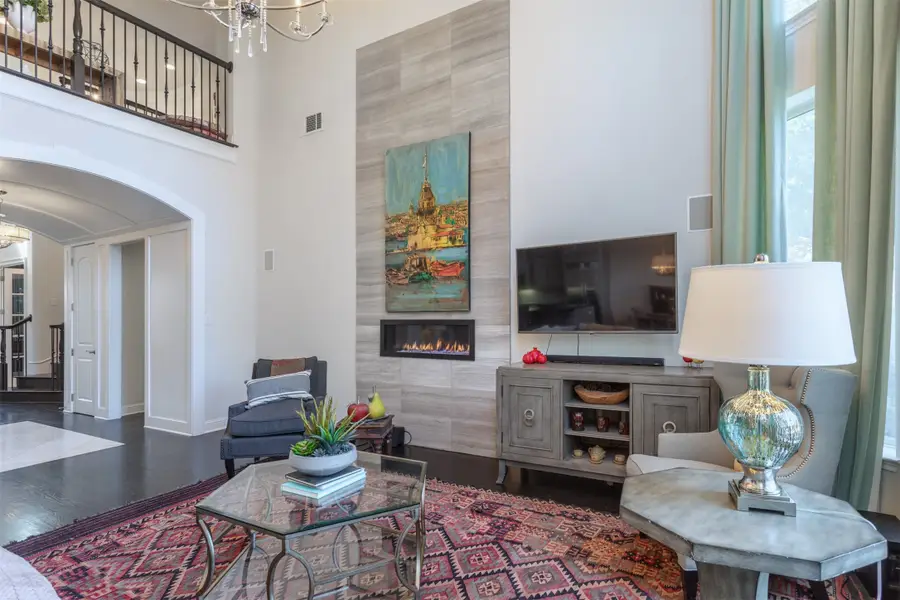
1241 Echols Drive,Frisco, TX 75036
$1,250,000
- 4 Beds
- 4 Baths
- 4,783 sq. ft.
- Single family
- Pending
Listed by:david kraft469-450-5522,469-450-5522
Office:re/max four corners
MLS#:20866739
Source:GDAR
Price summary
- Price:$1,250,000
- Price per sq. ft.:$261.34
- Monthly HOA dues:$185
About this home
Experience elevated living in this stunning luxury home located in the prestigious Windrose at Phillips Creek Ranch subdivision of Frisco, TX. This exquisite residence boasts 4 spacious bedrooms and 4 beautifully designed bathrooms, offering both comfort and elegance. Towering high ceilings and expansive windows fill the home with natural light, creating an airy and inviting ambiance. The striking spiral staircase adds a dramatic touch to the home's sophisticated design.
The home features a generous study complete with a wine cellar, perfect for work or entertaining. The spacious kitchen is a true highlight, featuring a grand island, abundant storage, and an open view into the living room — perfect for entertaining and everyday living. Retreat to the private primary suite offering true serenity with a large vanity, walk in shower and relaxing garden tub.
Upstairs, a dedicated work or study nook provides additional convenience for remote work or school work. Each bedroom is generously sized with ample closet space, ensuring plenty of room for storage and personal space
Enjoy game time or movie time in the spacious game room and adjoining media room, ideal for family and friendly gatherings.
Situated in one of Frisco's most desirable communities, this exceptional home is ideal for those seeking both style and functionality. Nearby parks and open spaces allow for outdoor enjoyment just a stroll away.
Don't miss your chance to experience luxury living at its finest!
Contact an agent
Home facts
- Year built:2014
- Listing Id #:20866739
- Added:160 day(s) ago
- Updated:August 20, 2025 at 07:03 AM
Rooms and interior
- Bedrooms:4
- Total bathrooms:4
- Full bathrooms:3
- Half bathrooms:1
- Living area:4,783 sq. ft.
Heating and cooling
- Cooling:Ceiling Fans, Central Air, Electric
- Heating:Central, Electric, Fireplaces
Structure and exterior
- Year built:2014
- Building area:4,783 sq. ft.
- Lot area:0.2 Acres
Schools
- High school:Reedy
- Middle school:Pearson
- Elementary school:Bledsoe
Finances and disclosures
- Price:$1,250,000
- Price per sq. ft.:$261.34
- Tax amount:$17,274
New listings near 1241 Echols Drive
- New
 $530,000Active4 beds 3 baths2,625 sq. ft.
$530,000Active4 beds 3 baths2,625 sq. ft.6506 Autumnwood Drive, Frisco, TX 75035
MLS# 21036598Listed by: KELLER WILLIAMS REALTY DPR - Open Sun, 2 to 4pmNew
 $749,900Active4 beds 4 baths3,499 sq. ft.
$749,900Active4 beds 4 baths3,499 sq. ft.33 Glistening Pond Drive, Frisco, TX 75034
MLS# 21036007Listed by: EXP REALTY LLC - New
 $645,000Active4 beds 3 baths3,252 sq. ft.
$645,000Active4 beds 3 baths3,252 sq. ft.12329 Hawk Creek Drive, Frisco, TX 75033
MLS# 21036665Listed by: EXP REALTY - New
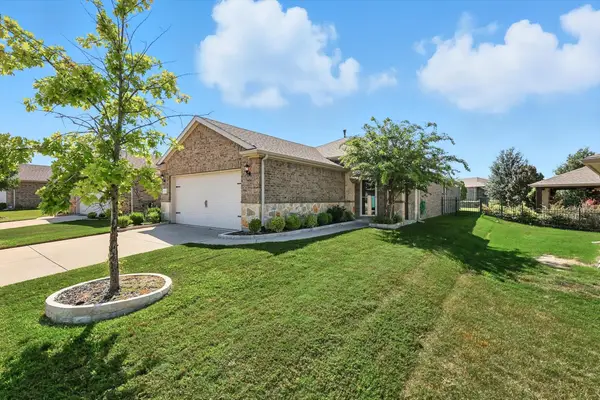 $375,000Active2 beds 2 baths1,563 sq. ft.
$375,000Active2 beds 2 baths1,563 sq. ft.3179 Fish Hook Lane, Frisco, TX 75036
MLS# 21035490Listed by: KELLER WILLIAMS REALTY DPR - New
 $1,450,000Active0.74 Acres
$1,450,000Active0.74 Acres875 Lilac Lane, Frisco, TX 75034
MLS# 21032863Listed by: COMPASS RE TEXAS, LLC - New
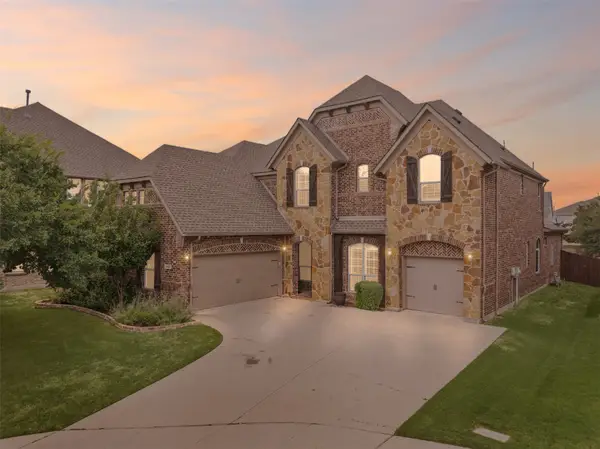 $949,000Active6 beds 6 baths4,205 sq. ft.
$949,000Active6 beds 6 baths4,205 sq. ft.14400 Eastwick Court, Frisco, TX 75035
MLS# 21034853Listed by: HOMESMART - New
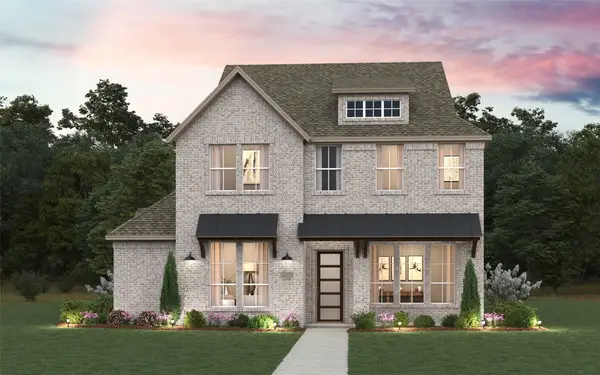 $970,598Active4 beds 4 baths3,435 sq. ft.
$970,598Active4 beds 4 baths3,435 sq. ft.15284 Boxthorn Drive, Frisco, TX 75035
MLS# 21035899Listed by: CHESMAR HOMES - New
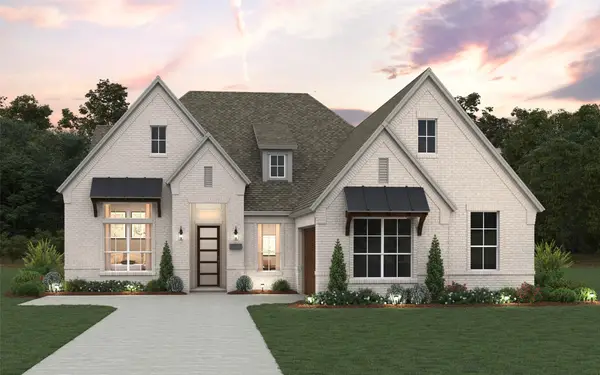 $999,260Active4 beds 3 baths2,612 sq. ft.
$999,260Active4 beds 3 baths2,612 sq. ft.9263 Spindletree Drive, Frisco, TX 75035
MLS# 21035789Listed by: CHESMAR HOMES - New
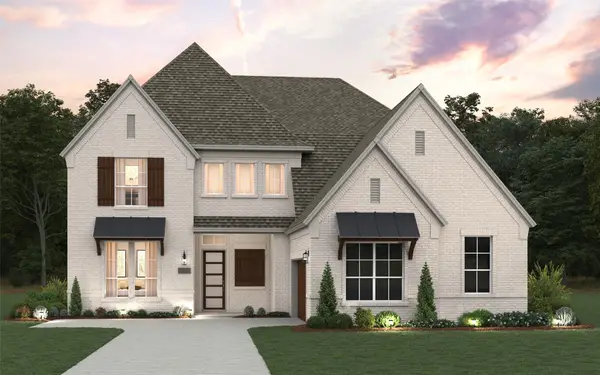 $1,223,441Active5 beds 5 baths3,853 sq. ft.
$1,223,441Active5 beds 5 baths3,853 sq. ft.9343 Spindletree Drive, Frisco, TX 75035
MLS# 21035828Listed by: CHESMAR HOMES - New
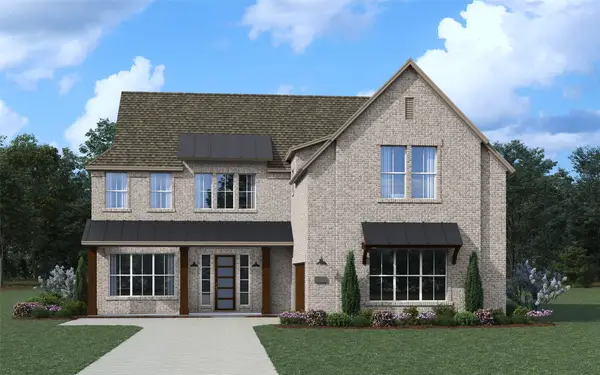 $1,280,340Active5 beds 6 baths4,241 sq. ft.
$1,280,340Active5 beds 6 baths4,241 sq. ft.9287 Pavonia Lane, Frisco, TX 75035
MLS# 21035857Listed by: CHESMAR HOMES
