1241 Yuma Drive, Frisco, TX 75033
Local realty services provided by:ERA Courtyard Real Estate
Listed by: emma allred972-876-9144
Office: compass re texas, llc.
MLS#:20911033
Source:GDAR
Price summary
- Price:$950,000
- Price per sq. ft.:$182.1
- Monthly HOA dues:$43
About this home
Welcome to your Mediterranean dream home in the coveted Country Club Ridge at The Trails of Frisco. This north-facing Toll Brothers custom home offers panoramic golf course views, four-car garage, and an ideal layout for an elevated lifestyle. A grand dual staircase and soaring ceilings make a perfect, elegant entry. The front room and adjoining living spaces bathe the home with natural light. The formal living room and dining room offer a blend of comfort and luxury. A beautiful home office and guest bedroom are conveniently situated off of the formal entertaining spaces. The kitchen features granite counters, double ovens, and a built-in refrigerator, flowing into a second dining area and wide open family room with serene views of the greenbelt. The primary suite boasts a spacious sitting area, second fireplace, and spa-like bath with a jetted tub and walk in shower. The second story includes a large bonus room, and three additional bedrooms. The current owners have made several recent updates such as interior and exterior paint, recessed lighting, updated bathrooms, tankless water heater, and landscape lighting. Enjoy access to a community pool, sport courts, parks, and trails. Tour this one of a kind oasis today!
Contact an agent
Home facts
- Year built:2006
- Listing ID #:20911033
- Added:252 day(s) ago
- Updated:January 02, 2026 at 08:26 AM
Rooms and interior
- Bedrooms:5
- Total bathrooms:5
- Full bathrooms:4
- Half bathrooms:1
- Living area:5,217 sq. ft.
Structure and exterior
- Year built:2006
- Building area:5,217 sq. ft.
- Lot area:0.34 Acres
Schools
- High school:Wakeland
- Middle school:Griffin
- Elementary school:Purefoy
Finances and disclosures
- Price:$950,000
- Price per sq. ft.:$182.1
- Tax amount:$16,690
New listings near 1241 Yuma Drive
- New
 $760,000Active5 beds 4 baths4,098 sq. ft.
$760,000Active5 beds 4 baths4,098 sq. ft.5714 Gallant Run Lane, Frisco, TX 75033
MLS# 21122440Listed by: EXP REALTY - New
 $775,000Active4 beds 4 baths4,100 sq. ft.
$775,000Active4 beds 4 baths4,100 sq. ft.2347 Blackstone Drive, Frisco, TX 75033
MLS# 21142299Listed by: COMPETITIVE EDGE REALTY LLC - New
 $420,000Active3 beds 2 baths1,716 sq. ft.
$420,000Active3 beds 2 baths1,716 sq. ft.5016 Coney Island Drive, Frisco, TX 75036
MLS# 21142288Listed by: GOLDEN TREE REALTY LLC - New
 $1,199,900Active4 beds 4 baths3,571 sq. ft.
$1,199,900Active4 beds 4 baths3,571 sq. ft.11048 Riney Court, Frisco, TX 75035
MLS# 21141600Listed by: MUNI REALTY LLC - New
 $1,200,000Active5 beds 5 baths4,995 sq. ft.
$1,200,000Active5 beds 5 baths4,995 sq. ft.6497 Hunters Parkway, Frisco, TX 75035
MLS# 21141640Listed by: ONESOURCE REAL ESTATE SERVICES - New
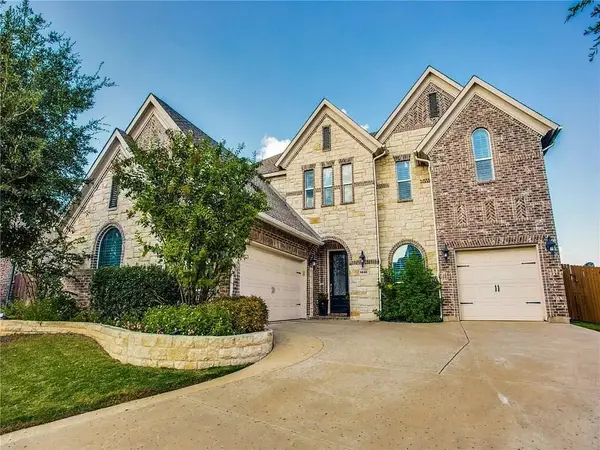 $989,000Active4 beds 3 baths3,743 sq. ft.
$989,000Active4 beds 3 baths3,743 sq. ft.6688 Excelsior Place, Frisco, TX 75035
MLS# 21141761Listed by: IDREAM REALTY LLC - New
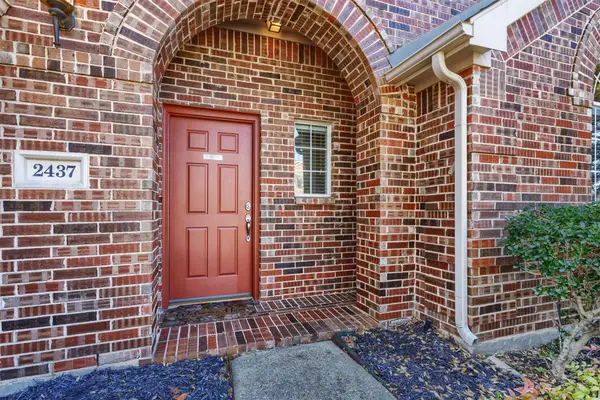 $412,000Active3 beds 2 baths1,552 sq. ft.
$412,000Active3 beds 2 baths1,552 sq. ft.2437 Campfire Lane, Frisco, TX 75033
MLS# 21116645Listed by: COLDWELL BANKER APEX, REALTORS - New
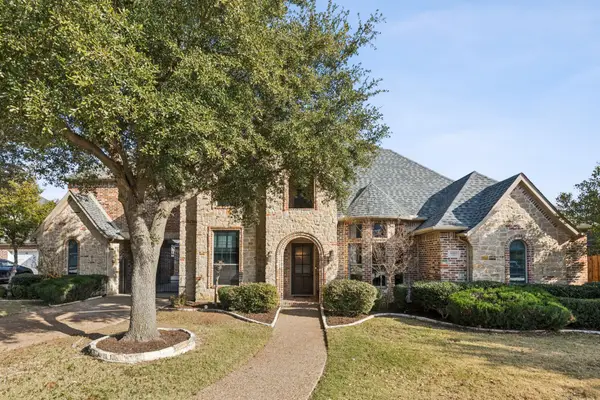 $1,325,000Active5 beds 5 baths4,815 sq. ft.
$1,325,000Active5 beds 5 baths4,815 sq. ft.11412 Lenox Lane, Frisco, TX 75033
MLS# 21138701Listed by: MONUMENT REALTY - New
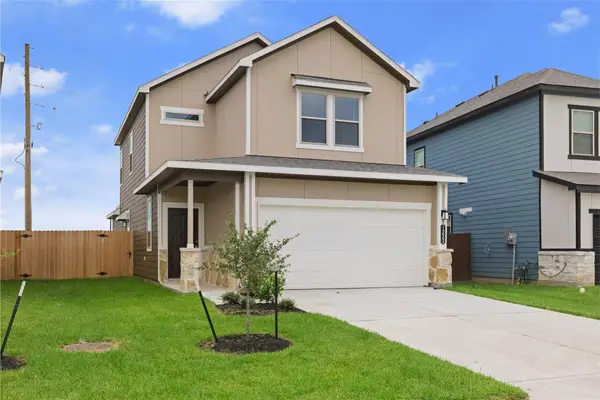 $349,900Active4 beds 3 baths2,021 sq. ft.
$349,900Active4 beds 3 baths2,021 sq. ft.1222 Elsinore Drive, Rosharon, TX 77583
MLS# 93993443Listed by: LIMITLESS LIVING REAL ESTATE - New
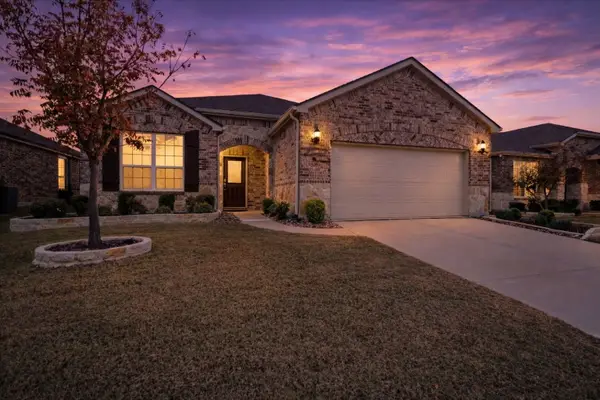 $525,000Active2 beds 2 baths2,219 sq. ft.
$525,000Active2 beds 2 baths2,219 sq. ft.1631 Bentwater Lane, Frisco, TX 75036
MLS# 21126530Listed by: KELLER WILLIAMS FRISCO STARS
