Local realty services provided by:ERA Empower
Listed by: shirley davis972-680-0365
Office: shirley boulter davis, realtor
MLS#:21142425
Source:GDAR
Price summary
- Price:$5,300,000
- Price per sq. ft.:$655.78
- Monthly HOA dues:$308.33
About this home
THE FINAL RDCH CUSTOM HOME IN THE HOMESTEAD. Stunning Spanish Modern home on almost one acre with beautiful circular drive, white stucco exterior & large logia. The 5 BR, 5 Bth + 2 powder Bths. comes with golf cart parking in its generous 4 car garage. Expansive outdoor living and large back yard offer an oasis for luxurious living in the heart of Frescos sought after Newman Village. Enter through 22Ft. covered groin vault ceiling entry to stunning Spanish modern design with appealing open arches in every direction. An open two story foyer and staircase with three large rain glass windows at the landing & Juliet balcony above are designed to impress. The study is open to foyer with a glass wall separating the two room and stained wood built in to showcase fine wine collection in temp controlled wine room. Groin vault hall with designer chandeliers leads to Club room with fireplace and bar and media room beyond. Bold clean lines with bespoke designer touches you have come to expect from every Ron Davis Custom Home awaits with Sub Zero Wolfe designer appliances in kitchen which has large island and custom cabinetry. The catering kitchen and Butlers pantry plus the flow of the entertaining areas of this home, Huge family room w. fireplace & built ins overlooks the large patio through three double French doors. Master retreat opens to masterfully designed spa bath and expansive wardrobe beyond. Two additional ensuite guest BR's down + other areas to surprise and impress. Outdoor living with fireplace, surround sound wiring and full kitchen. Up is game rm. opening to expansive front balcony, an exercise room and two spacious bedrooms. One BR is junior master suite with separate sitting area, separate tub & shower. Exceptional structural integrity is in every Ron Davis Custom Home with 2 x 6 exterior wall studs for energy efficiency..
Professionally designed with cutting edge looks and timeless style is evident throughout this stunning European marvel.
Contact an agent
Home facts
- Year built:2026
- Listing ID #:21142425
- Added:399 day(s) ago
- Updated:January 29, 2026 at 12:55 PM
Rooms and interior
- Bedrooms:5
- Total bathrooms:7
- Full bathrooms:5
- Half bathrooms:2
- Living area:8,082 sq. ft.
Heating and cooling
- Cooling:Ceiling Fans, Central Air, Electric
- Heating:Electric, Fireplaces, Natural Gas
Structure and exterior
- Year built:2026
- Building area:8,082 sq. ft.
- Lot area:0.99 Acres
Schools
- High school:Memorial
- Middle school:Trent
- Elementary school:Newman
Finances and disclosures
- Price:$5,300,000
- Price per sq. ft.:$655.78
New listings near 12502 Harvest Meadow
- New
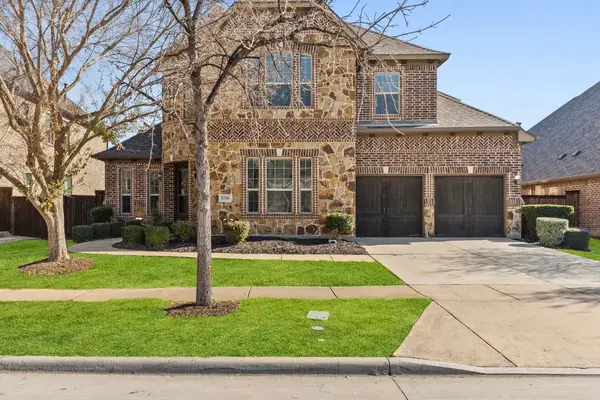 $785,000Active4 beds 3 baths3,558 sq. ft.
$785,000Active4 beds 3 baths3,558 sq. ft.8336 Pitkin Road, Frisco, TX 75036
MLS# 21163470Listed by: ENGEL & VOLKERS FRISCO - Open Sun, 2 to 4pmNew
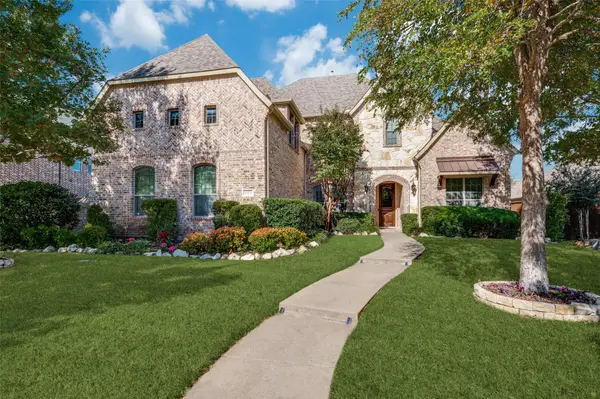 $1,160,000Active5 beds 4 baths4,526 sq. ft.
$1,160,000Active5 beds 4 baths4,526 sq. ft.15176 Dublin Lane, Frisco, TX 75035
MLS# 21165815Listed by: EBBY HALLIDAY REALTORS - Open Sat, 1 to 3pmNew
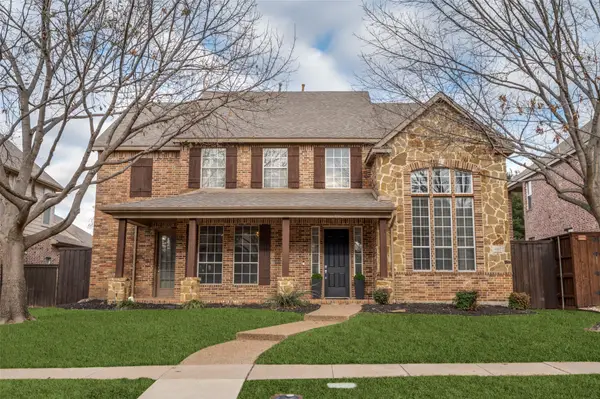 $825,000Active4 beds 3 baths3,656 sq. ft.
$825,000Active4 beds 3 baths3,656 sq. ft.4402 Voyager Drive, Frisco, TX 75034
MLS# 21157924Listed by: JOE CLOUD & ASSOCIATES - Open Sun, 2 to 4pmNew
 $900,000Active4 beds 4 baths4,001 sq. ft.
$900,000Active4 beds 4 baths4,001 sq. ft.2168 Dampton Drive, Frisco, TX 75033
MLS# 21158228Listed by: COLDWELL BANKER APEX, REALTORS - Open Sun, 1 to 3pmNew
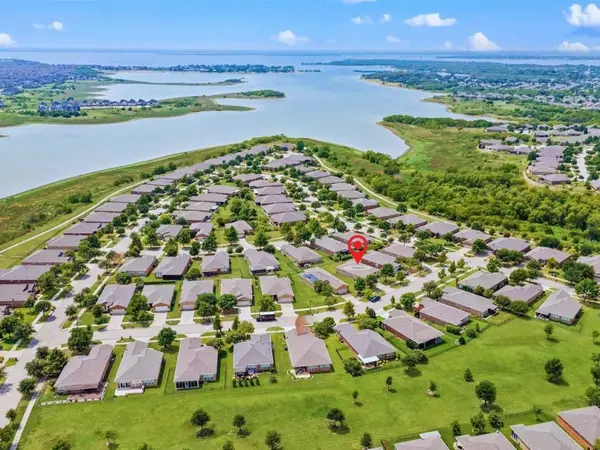 $459,000Active3 beds 2 baths1,710 sq. ft.
$459,000Active3 beds 2 baths1,710 sq. ft.6227 Eagle Point Lane, Frisco, TX 75036
MLS# 21147285Listed by: REAL BROKER, LLC - Open Sat, 12 to 2pmNew
 $1,375,000Active5 beds 6 baths4,434 sq. ft.
$1,375,000Active5 beds 6 baths4,434 sq. ft.7363 Calla Lilly Lane, Frisco, TX 75034
MLS# 21151782Listed by: EBBY HALLIDAY REALTORS - New
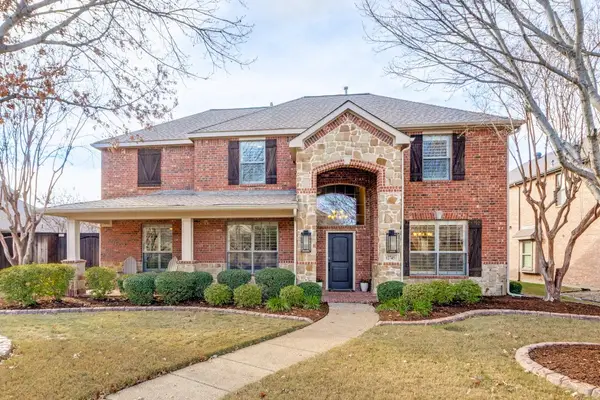 $600,000Active4 beds 3 baths2,906 sq. ft.
$600,000Active4 beds 3 baths2,906 sq. ft.12745 Concho Drive, Frisco, TX 75033
MLS# 21162689Listed by: EXP REALTY  $2,500,000Pending5 beds 7 baths6,518 sq. ft.
$2,500,000Pending5 beds 7 baths6,518 sq. ft.44 Armstrong Drive, Frisco, TX 75034
MLS# 21165638Listed by: EBBY HALLIDAY REALTORS- Open Sat, 12 to 3pmNew
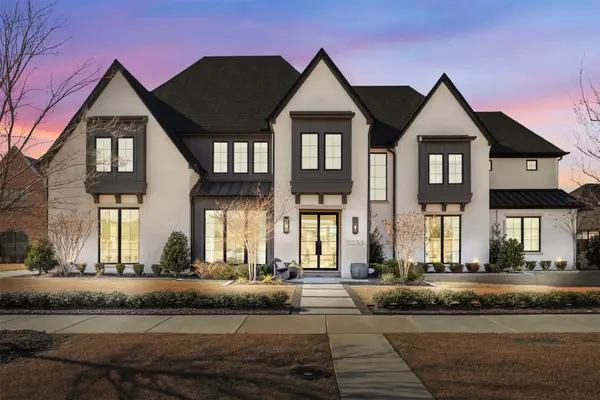 $4,550,000Active5 beds 8 baths8,009 sq. ft.
$4,550,000Active5 beds 8 baths8,009 sq. ft.12255 Turn Row Lane, Frisco, TX 75033
MLS# 21154063Listed by: LOCAL REALTY AGENCY - Open Sat, 12 to 2pmNew
 $1,399,000Active5 beds 6 baths4,884 sq. ft.
$1,399,000Active5 beds 6 baths4,884 sq. ft.7309 Fiore Lane, Frisco, TX 75034
MLS# 21159489Listed by: HUGGINS REALTY

