13293 Bavarian Drive, Frisco, TX 75033
Local realty services provided by:ERA Courtyard Real Estate
Listed by: christine de vivo972-270-2100
Office: century 21 judge fite co.
MLS#:21050938
Source:GDAR
Price summary
- Price:$699,990
- Price per sq. ft.:$188.73
- Monthly HOA dues:$75
About this home
Luxury Living in Grayhawk – 13293 Bavarian Dr, Frisco, TX
Experience the perfect blend of elegance and modern design in this fully remodeled 5-bedroom, 3.5-bath residence offering more than 3,700 sq. ft. of thoughtfully designed living space in the highly sought-after Grayhawk community of Frisco.
Step inside to soaring ceilings and updated designer finishes throughout, including engineered hardwood flooring, quartz countertops, sleek gold and black fixtures, and statement chandeliers. The gourmet kitchen is a chef’s dream, featuring a gas range, quartz surfaces, custom cabinetry, and a pot filler with updated shutoff system. Each bathroom has been transformed into a spa-like retreat with quartz vanities, luxury tile, and a frameless glass shower in the primary suite. With five spacious bedrooms and a versatile game-flex room, this home offers endless options for entertaining, a theater setup, or multi-purpose living. A long driveway provides ample parking, while fresh landscaping adds curb appeal. Major updates include: dual HVAC systems with 10-year warranty after buyer registers, roof (2021), Sprinkler heads and Control System updated and foundation with lifetime transferable warranty.
Outside your door, Grayhawk offers resort-style amenities with walking trails, multiple pools, playgrounds, and a scenic hilltop gazebo. Families enjoy access to top-rated Frisco ISD schools: Mary M. Boals Elementary, Stafford Middle, and Lone Star High.
Located just minutes from the PGA of America headquarters and the highly anticipated Universal Kids Resort (opening 2026), this home combines luxury living with unmatched convenience, plus easy access to major highways, shopping, and dining.
This residence is more than a home—it’s a lifestyle.
Contact an agent
Home facts
- Year built:2006
- Listing ID #:21050938
- Added:118 day(s) ago
- Updated:December 31, 2025 at 09:42 PM
Rooms and interior
- Bedrooms:5
- Total bathrooms:4
- Full bathrooms:3
- Half bathrooms:1
- Living area:3,709 sq. ft.
Heating and cooling
- Cooling:Ceiling Fans, Central Air, Electric
- Heating:Central, Natural Gas
Structure and exterior
- Roof:Composition
- Year built:2006
- Building area:3,709 sq. ft.
- Lot area:0.17 Acres
Schools
- High school:Lone Star
- Middle school:Trent
- Elementary school:Boals
Finances and disclosures
- Price:$699,990
- Price per sq. ft.:$188.73
- Tax amount:$8,926
New listings near 13293 Bavarian Drive
- New
 $1,199,900Active4 beds 4 baths3,571 sq. ft.
$1,199,900Active4 beds 4 baths3,571 sq. ft.11048 Riney Court, Frisco, TX 75035
MLS# 21141600Listed by: MUNI REALTY LLC - New
 $1,200,000Active5 beds 5 baths4,995 sq. ft.
$1,200,000Active5 beds 5 baths4,995 sq. ft.6497 Hunters Parkway, Frisco, TX 75035
MLS# 21141640Listed by: ONESOURCE REAL ESTATE SERVICES - New
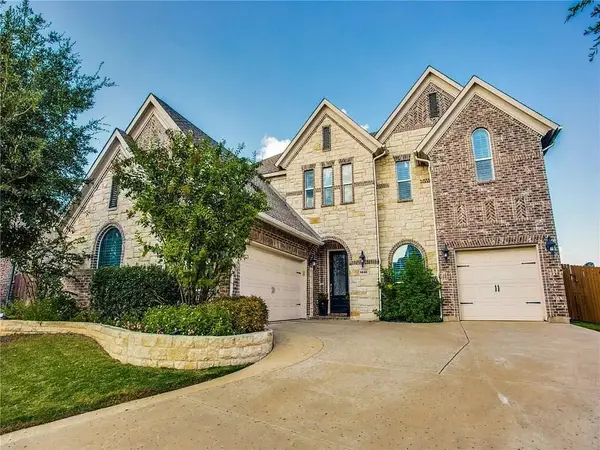 $989,000Active4 beds 3 baths3,743 sq. ft.
$989,000Active4 beds 3 baths3,743 sq. ft.6688 Excelsior Place, Frisco, TX 75035
MLS# 21141761Listed by: IDREAM REALTY LLC - New
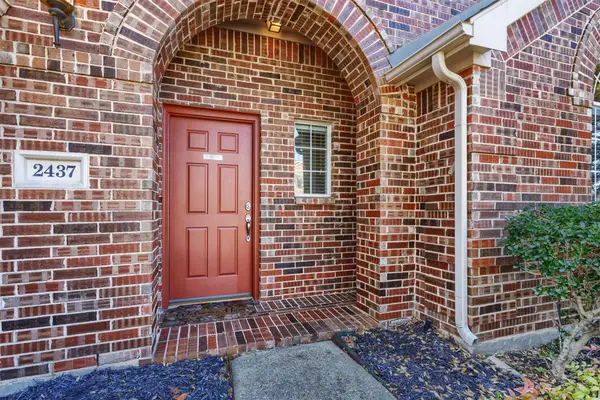 $412,000Active3 beds 2 baths1,552 sq. ft.
$412,000Active3 beds 2 baths1,552 sq. ft.2437 Campfire Lane, Frisco, TX 75033
MLS# 21116645Listed by: COLDWELL BANKER APEX, REALTORS - New
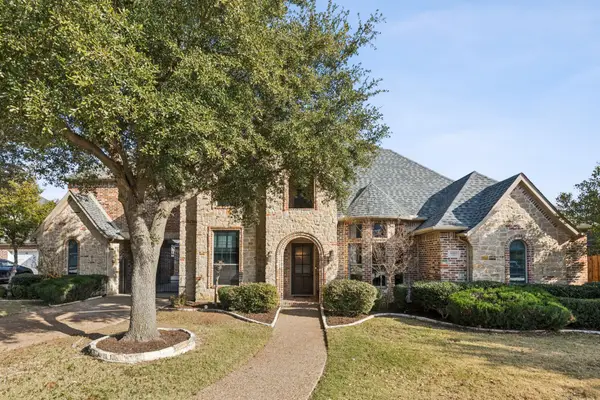 $1,325,000Active5 beds 5 baths4,815 sq. ft.
$1,325,000Active5 beds 5 baths4,815 sq. ft.11412 Lenox Lane, Frisco, TX 75033
MLS# 21138701Listed by: MONUMENT REALTY - New
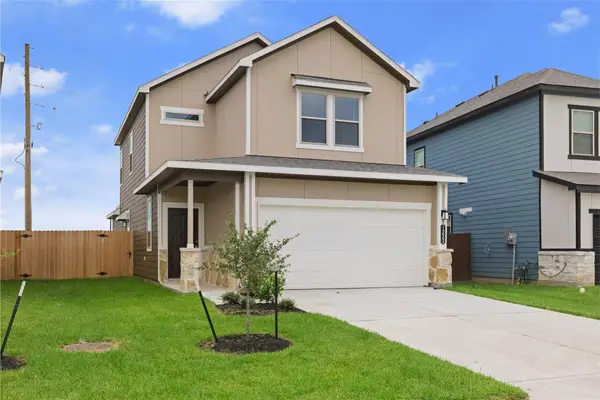 $349,900Active4 beds 3 baths2,021 sq. ft.
$349,900Active4 beds 3 baths2,021 sq. ft.1222 Elsinore Drive, Rosharon, TX 77583
MLS# 93993443Listed by: LIMITLESS LIVING REAL ESTATE - New
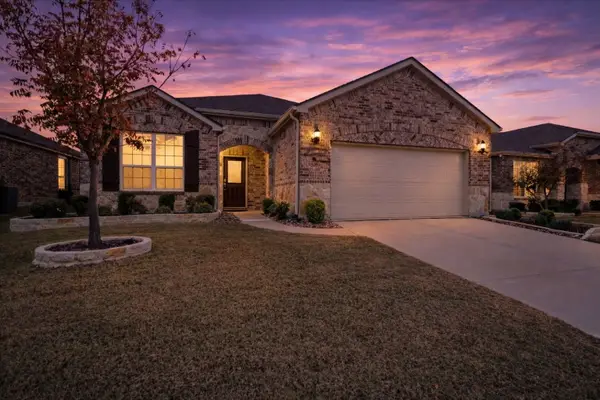 $525,000Active2 beds 2 baths2,219 sq. ft.
$525,000Active2 beds 2 baths2,219 sq. ft.1631 Bentwater Lane, Frisco, TX 75036
MLS# 21126530Listed by: KELLER WILLIAMS FRISCO STARS - New
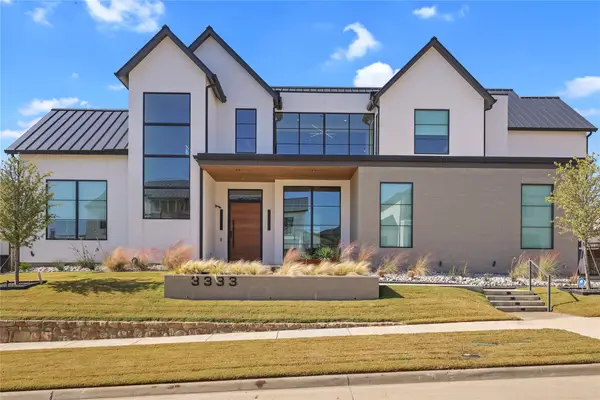 $3,600,000Active5 beds 5 baths6,084 sq. ft.
$3,600,000Active5 beds 5 baths6,084 sq. ft.3333 Tuscan Oaks Drive, Frisco, TX 75034
MLS# 21134095Listed by: LOCAL PRO REALTY LLC - New
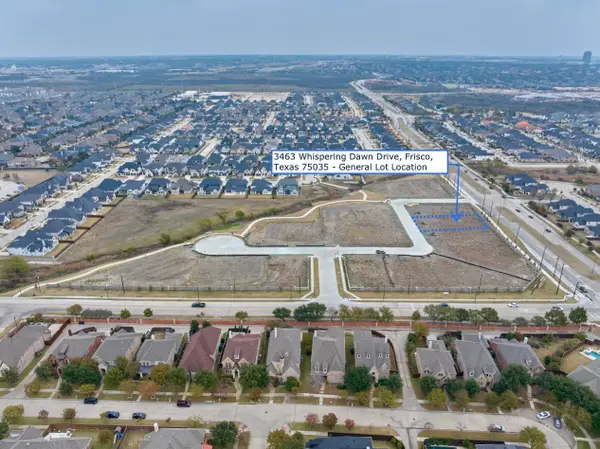 $550,000Active0.26 Acres
$550,000Active0.26 Acres3463 Whispering Dawn Drive, Frisco, TX 75035
MLS# 21128431Listed by: ONE MARK REALTY LLC - New
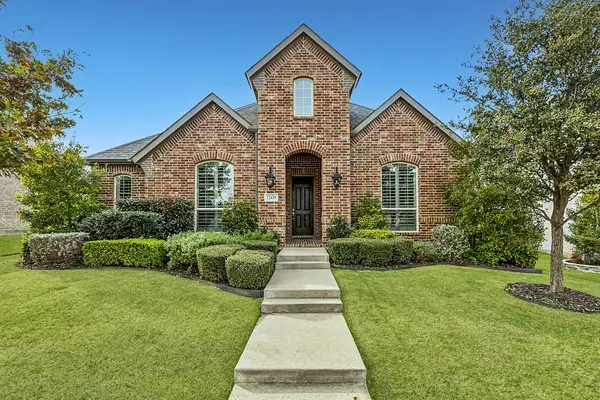 $650,000Active4 beds 3 baths2,260 sq. ft.
$650,000Active4 beds 3 baths2,260 sq. ft.12439 Lost Valley Drive, Frisco, TX 75035
MLS# 21127742Listed by: EXP REALTY
