13580 Valencia Drive, Frisco, TX 75035
Local realty services provided by:ERA Newlin & Company
Listed by: janie nieto214-334-8432
Office: coldwell banker apex, realtors
MLS#:21004024
Source:GDAR
Price summary
- Price:$665,900
- Price per sq. ft.:$148.04
- Monthly HOA dues:$50.42
About this home
* INCREDIBLE PRICE for a 4,498 sq. ft. home zoned to Frisco ISD featuring Two Expansive Primary Suites- including an upstairs retreat complete with its own en suite bath, oversized sitting area, and generous walk-in closet. These private retreats provide comfort and privacy, ideal for *MULTI GENERATIONAL LIVING* or or extended guest stays. Thoughtfully designed with an open floor plan and soaring ceilings, this spacious home is filled with natural light and perfectly blends style and functionality. Ideally located in the prestigious Villages at Willow Bay and zoned to acclaimed Frisco ISD, it offers exceptional access to local amenities, top-rated schools, parks, and shopping. Additional features include an *OVERSIZED GARAGE*, ideal for a golf cart or extra storage, and peace of mind with recent updates: WATER HEATER 2021, ROOF 2019. This home has been lovingly maintained by a *ONE OWNER*. Don’t miss the opportunity to own this beautiful home that perfectly balances space & location.
Contact an agent
Home facts
- Year built:2006
- Listing ID #:21004024
- Added:203 day(s) ago
- Updated:February 16, 2026 at 05:51 PM
Rooms and interior
- Bedrooms:4
- Total bathrooms:4
- Full bathrooms:3
- Half bathrooms:1
- Living area:4,498 sq. ft.
Heating and cooling
- Cooling:Ceiling Fans, Central Air
- Heating:Central, Fireplaces, Natural Gas
Structure and exterior
- Roof:Composition
- Year built:2006
- Building area:4,498 sq. ft.
- Lot area:0.21 Acres
Schools
- High school:Heritage
- Middle school:Maus
- Elementary school:Mooneyham
Finances and disclosures
- Price:$665,900
- Price per sq. ft.:$148.04
- Tax amount:$9,861
New listings near 13580 Valencia Drive
- New
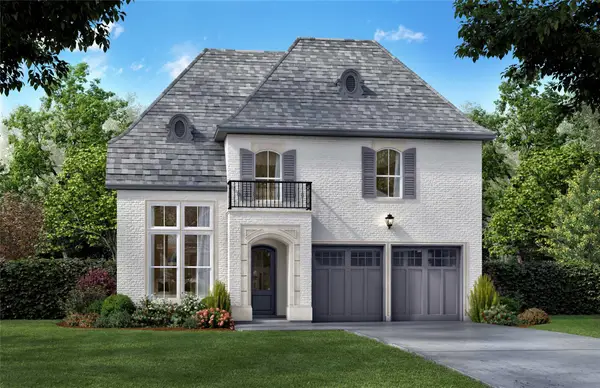 $1,220,000Active5 beds 4 baths3,622 sq. ft.
$1,220,000Active5 beds 4 baths3,622 sq. ft.3887 Lacefield Drive, Frisco, TX 75035
MLS# 21182941Listed by: HUNTER DEHN REALTY - Open Sat, 1 to 3pmNew
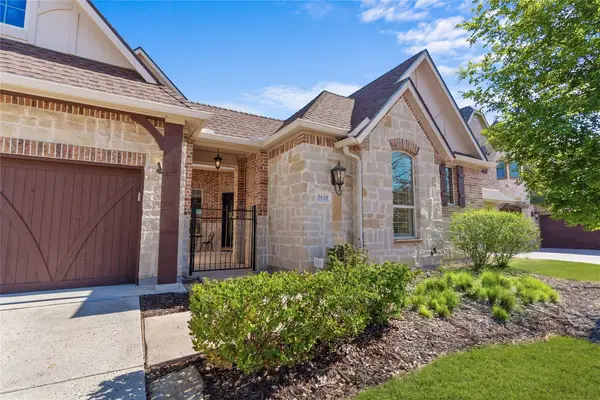 $825,000Active4 beds 4 baths2,630 sq. ft.
$825,000Active4 beds 4 baths2,630 sq. ft.5630 Highflyer Hills Trail, Frisco, TX 75036
MLS# 21171549Listed by: EBBY HALLIDAY REALTORS - New
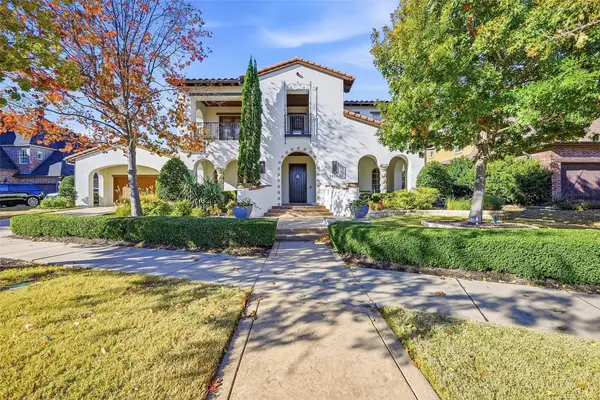 $1,850,000Active6 beds 6 baths5,097 sq. ft.
$1,850,000Active6 beds 6 baths5,097 sq. ft.12569 Winding Hollow Lane, Frisco, TX 75033
MLS# 21175571Listed by: ALLIE BETH ALLMAN & ASSOC. - New
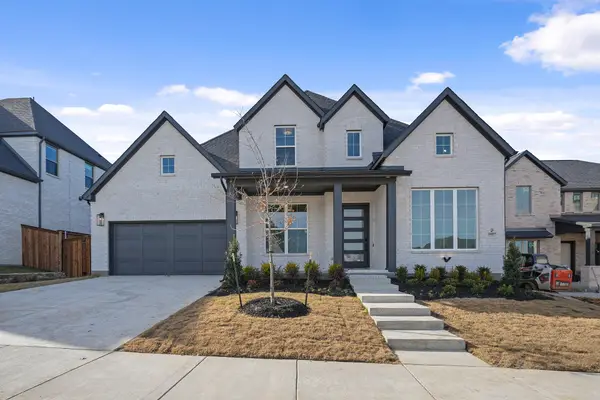 $1,078,000Active5 beds 4 baths3,857 sq. ft.
$1,078,000Active5 beds 4 baths3,857 sq. ft.16469 Pelican Hill Lane, Frisco, TX 75033
MLS# 21182367Listed by: HUNTER DEHN REALTY - New
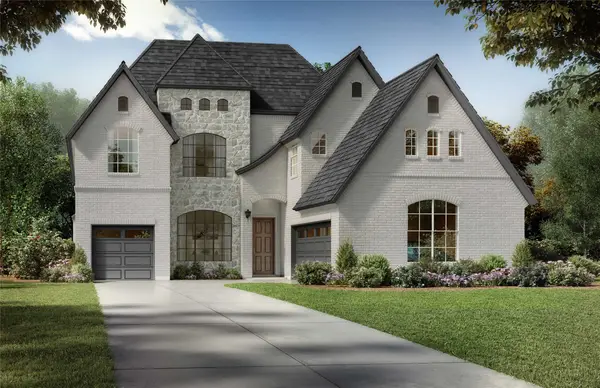 $1,099,000Active5 beds 6 baths4,021 sq. ft.
$1,099,000Active5 beds 6 baths4,021 sq. ft.611 Mayfair Lane, Frisco, TX 75033
MLS# 21182381Listed by: HUNTER DEHN REALTY - New
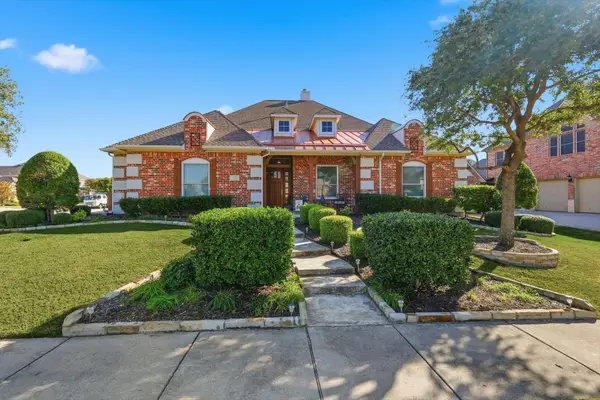 $715,000Active3 beds 3 baths2,857 sq. ft.
$715,000Active3 beds 3 baths2,857 sq. ft.409 Verbena Lane, Frisco, TX 75036
MLS# 21105103Listed by: KELLER WILLIAMS REALTY DPR - New
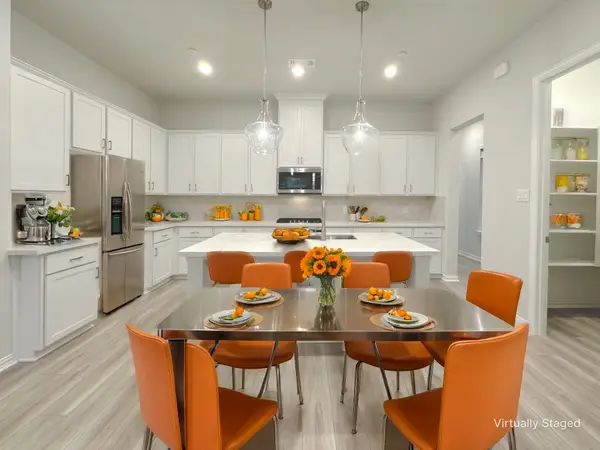 $625,000Active3 beds 4 baths2,220 sq. ft.
$625,000Active3 beds 4 baths2,220 sq. ft.8378 Massive Drive, Frisco, TX 75034
MLS# 21181802Listed by: COLDWELL BANKER APEX, REALTORS - Open Sat, 12 to 2pmNew
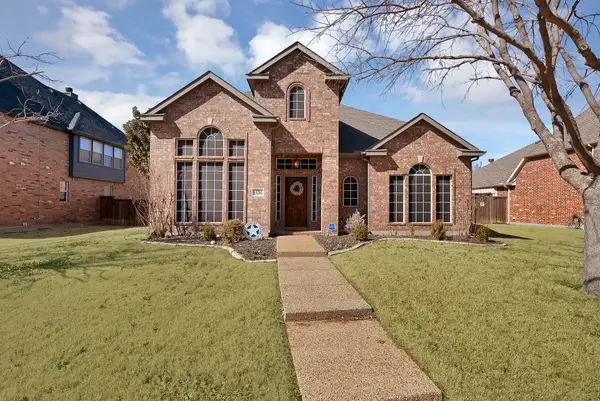 $625,000Active5 beds 4 baths3,418 sq. ft.
$625,000Active5 beds 4 baths3,418 sq. ft.13261 Mannheim Drive, Frisco, TX 75033
MLS# 21176375Listed by: MONUMENT REALTY - New
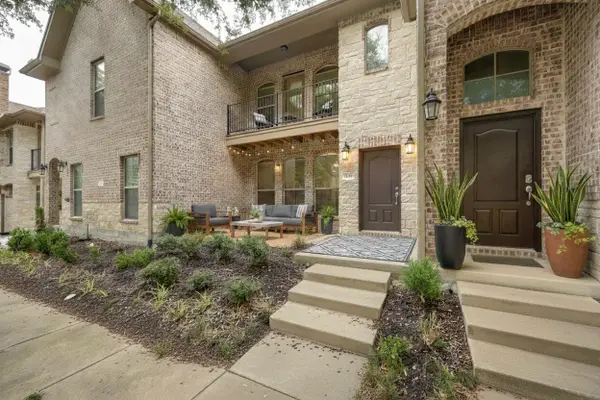 $359,000Active2 beds 3 baths1,670 sq. ft.
$359,000Active2 beds 3 baths1,670 sq. ft.5928 Pisa Lane, Frisco, TX 75034
MLS# 21182059Listed by: EXP REALTY LLC - New
 $699,000Active4 beds 4 baths3,418 sq. ft.
$699,000Active4 beds 4 baths3,418 sq. ft.15026 Blakehill Drive, Frisco, TX 75035
MLS# 21181522Listed by: JIM LAKE COMPANY

