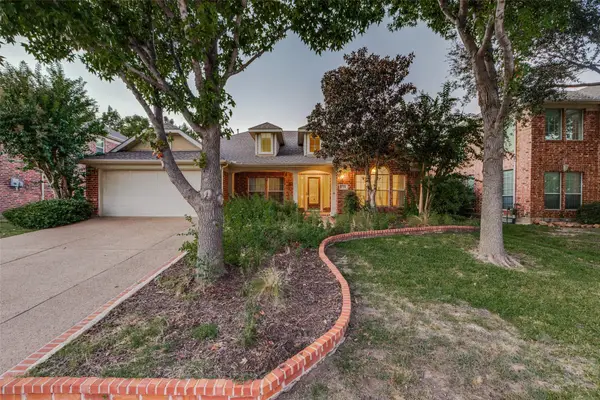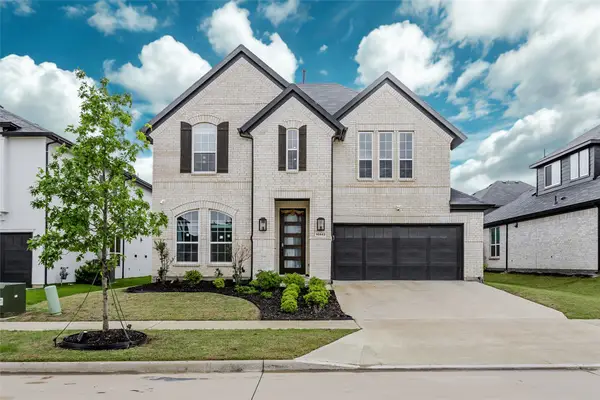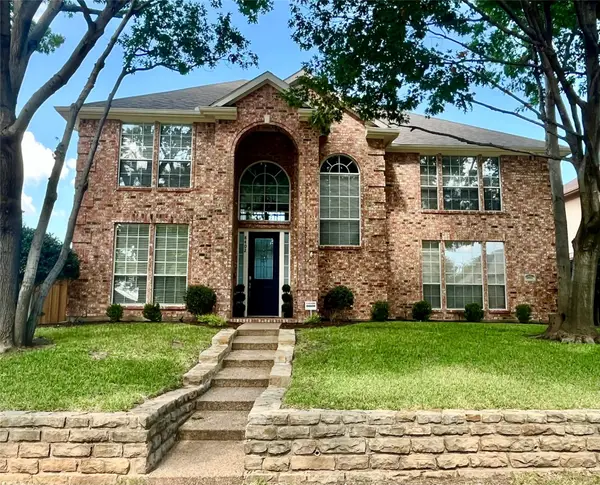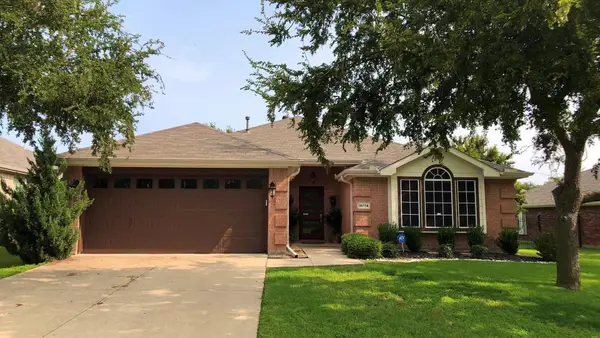13696 Declan Street, Frisco, TX 75033
Local realty services provided by:ERA Empower
Listed by:heather stevens
Office:the agency frisco
MLS#:20924868
Source:GDAR
Price summary
- Price:$2,339,000
- Price per sq. ft.:$578.1
- Monthly HOA dues:$225
About this home
ASK ABOUT THE BUYER CREDIT! Located in The Fields, Frisco’s premier community next to the PGA headquarters, this premium corner-lot home is the only move-in ready Huntington Sebastian floor plan available, offering park views and timeless sophistication. Loaded with extensive builder and designer upgrades, this home offers exceptional quality and luxurious finishes. Just minutes from the upcoming Universal Studios, it blends functionality and convenience. A standout feature is the detached casita with its own private entrance - perfect for hosting guests, extended family, or a private workspace. Step through grand double glass doors into a stunning foyer with soaring 22-foot ceilings, beam accents, and expansive windows that flood the open-concept layout with natural light. Multiple 10-foot sliding glass doors create a seamless indoor-outdoor flow, ideal for entertaining. At the heart of the home, a chef’s kitchen boasts Wolf appliances, a Sub-Zero fridge, two wine refrigerators, a built-in Miele coffee station, handcrafted cabinetry, quartz countertops, and a separate prep kitchen with an additional Sub-Zero fridge and dishwasher. The primary suite is a spa-like retreat with a freestanding soaking tub, oversized shower with multiple shower heads, dual sinks with backlit mirrors, and a spacious custom walk-in closet. Each additional bedroom is en-suite for ultimate privacy and comfort. A glass-enclosed study provides inspiring views of the patio, while the upstairs game room, media room, and sleek wet bar with Wolf and Sub-Zero appliances cater to elevated entertaining. Smart home features include integrated security and whole-home audio, extending to the outdoor living spaces. The fully equipped outdoor kitchen with a Wolf grill, fridge, sink, and fireplace invites year-round al fresco gatherings, with a backyard ready for your custom pool. This home is luxury redefined, offering unmatched access to world-class golf, dining, and entertainment.
Contact an agent
Home facts
- Year built:2024
- Listing ID #:20924868
- Added:142 day(s) ago
- Updated:October 05, 2025 at 11:33 AM
Rooms and interior
- Bedrooms:5
- Total bathrooms:8
- Full bathrooms:5
- Half bathrooms:3
- Living area:4,046 sq. ft.
Heating and cooling
- Cooling:Ceiling Fans, Central Air, Humidity Control, Zoned
- Heating:Central, Electric, Fireplaces, Humidity Control, Natural Gas, Zoned
Structure and exterior
- Roof:Composition
- Year built:2024
- Building area:4,046 sq. ft.
- Lot area:0.19 Acres
Schools
- High school:Panther Creek
- Middle school:Trent
- Elementary school:Newman
Finances and disclosures
- Price:$2,339,000
- Price per sq. ft.:$578.1
- Tax amount:$7,169
New listings near 13696 Declan Street
- New
 $475,000Active4 beds 3 baths2,213 sq. ft.
$475,000Active4 beds 3 baths2,213 sq. ft.15204 Regal Oak Lane, Frisco, TX 75035
MLS# 21078553Listed by: RE/MAX FOUR CORNERS - New
 $895,000Active4 beds 3 baths3,012 sq. ft.
$895,000Active4 beds 3 baths3,012 sq. ft.10942 Grayhead Drive, Frisco, TX 75035
MLS# 21074963Listed by: BETTER HOMES AND GARDENS REAL ESTATE, WINANS - New
 $440,000Active3 beds 2 baths1,602 sq. ft.
$440,000Active3 beds 2 baths1,602 sq. ft.686 Pendle Forest Drive, Frisco, TX 75036
MLS# 21078517Listed by: GLOBAL REALTY - New
 $977,000Active5 beds 5 baths3,962 sq. ft.
$977,000Active5 beds 5 baths3,962 sq. ft.7760 Hackamore Street, Frisco, TX 75036
MLS# 21065634Listed by: EXP REALTY - New
 $585,000Active4 beds 3 baths2,908 sq. ft.
$585,000Active4 beds 3 baths2,908 sq. ft.8402 Pinnacle Drive, Frisco, TX 75033
MLS# 21078248Listed by: DFW ELITE - New
 $429,000Active3 beds 2 baths1,822 sq. ft.
$429,000Active3 beds 2 baths1,822 sq. ft.15774 Appaloosa Drive, Frisco, TX 75035
MLS# 21078425Listed by: LONE STAR REALTY GROUP, LLC - New
 $849,000Active4 beds 4 baths3,168 sq. ft.
$849,000Active4 beds 4 baths3,168 sq. ft.1859 Hollow Falls Court, Frisco, TX 75036
MLS# 21067426Listed by: RE/MAX PREMIER - New
 $625,000Active3 beds 4 baths1,954 sq. ft.
$625,000Active3 beds 4 baths1,954 sq. ft.4212 Kearsage Drive, Frisco, TX 75034
MLS# 21078009Listed by: COLDWELL BANKER REALTY - New
 $716,263Active4 beds 5 baths3,393 sq. ft.
$716,263Active4 beds 5 baths3,393 sq. ft.4740 Baytown Lane, McKinney, TX 75071
MLS# 21078303Listed by: COLLEEN FROST REAL ESTATE SERV - New
 $499,000Active4 beds 3 baths2,646 sq. ft.
$499,000Active4 beds 3 baths2,646 sq. ft.9440 Park Garden Drive, Frisco, TX 75035
MLS# 21078166Listed by: ORCHARD BROKERAGE
