1374 Deer Lake Drive, Frisco, TX 75036
Local realty services provided by:ERA Steve Cook & Co, Realtors
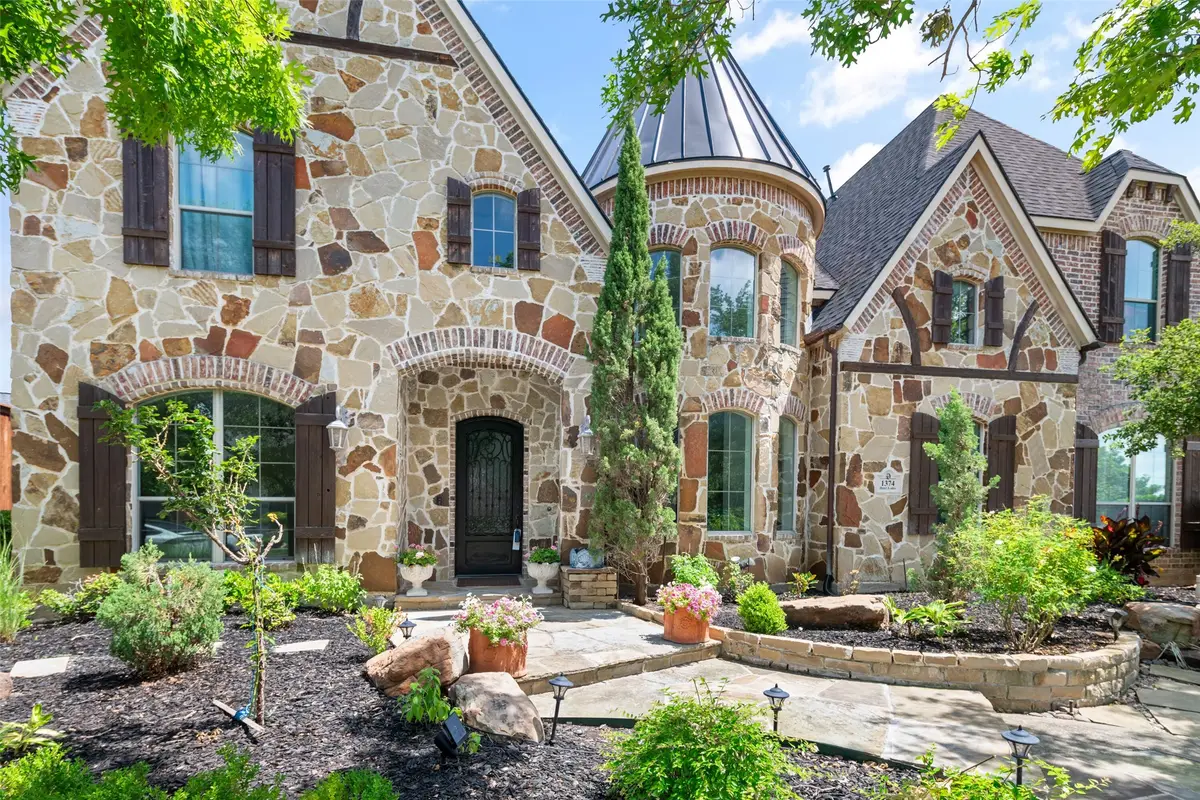
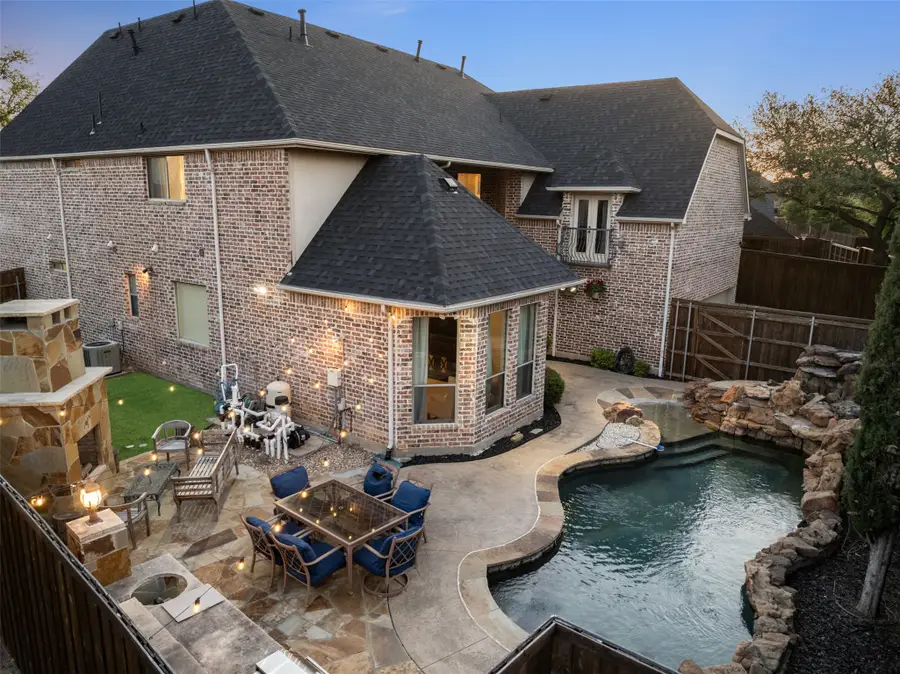
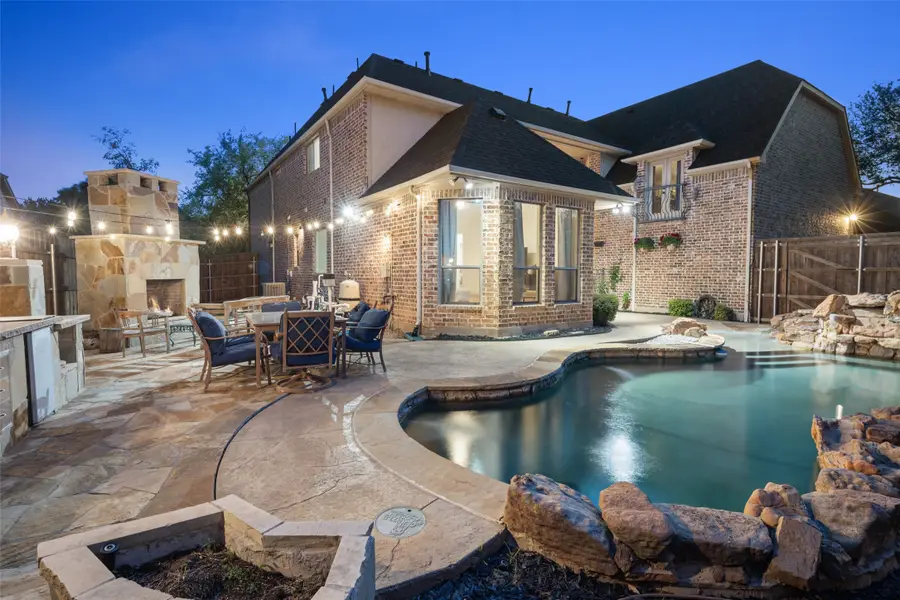
Listed by:tracy cavazos972-978-5330
Office:compass re texas, llc.
MLS#:20918146
Source:GDAR
Price summary
- Price:$1,699,000
- Price per sq. ft.:$321.66
- Monthly HOA dues:$115
About this home
Welcome to your dream home in Frisco! This former Shaddock Homes Model stands out with expansive square footage and desirable location. Featuring 5 spacious bedrooms, including a luxurious primary suite and a secondary bedroom on the ground floor, the home offers comfort and versatility. Enter into elegance with formal living and dining areas, vaulted ceilings with exquisite beamwork and a dedicated office equipped for remote work. The grand entry features a curved staircase, with a second staircase near the kitchen for added sophistication and convenience.
Perfect for entertaining, the home boasts two wet bars with beverage centers in the gameroom and near the kitchen. Upstairs, find three bedrooms, a game room, media room and versatile flex space with built-ins for a studio, exercise room, or music room. Culinary enthusiasts will love the high-end appliance upgrades, walk-in pantry and storage under the main stairwell, ideal for a wine room.
The outdoor oasis includes a sparkling pool, courtyard with fireplace, and fully equipped outdoor kitchen, alongside a grassy side yard. Located in the sought-after Lone Star Ranch master planned community, residents enjoy a community center, fitness center, three pools with waterfalls and event space. The community hosts regular events, fostering a welcoming environment. Situated near grocery stores, retail, and highways, this property is truly move-in ready, blending luxury, convenience and style.
Recent upgrades include a new roof (2024), refinished hardwood flooring (2022), fresh paint (2025) and updated lighting & fans (2025). Schedule a private viewing to experience this extraordinary property!
Contact an agent
Home facts
- Year built:2004
- Listing Id #:20918146
- Added:110 day(s) ago
- Updated:August 20, 2025 at 11:56 AM
Rooms and interior
- Bedrooms:5
- Total bathrooms:5
- Full bathrooms:4
- Half bathrooms:1
- Living area:5,282 sq. ft.
Heating and cooling
- Cooling:Central Air, Zoned
- Heating:Central, Zoned
Structure and exterior
- Roof:Composition, Metal
- Year built:2004
- Building area:5,282 sq. ft.
- Lot area:0.25 Acres
Schools
- High school:Reedy
- Middle school:Pearson
- Elementary school:Bledsoe
Finances and disclosures
- Price:$1,699,000
- Price per sq. ft.:$321.66
- Tax amount:$15,689
New listings near 1374 Deer Lake Drive
- New
 $530,000Active4 beds 3 baths2,625 sq. ft.
$530,000Active4 beds 3 baths2,625 sq. ft.6506 Autumnwood Drive, Frisco, TX 75035
MLS# 21036598Listed by: KELLER WILLIAMS REALTY DPR - Open Sun, 2 to 4pmNew
 $749,900Active4 beds 4 baths3,499 sq. ft.
$749,900Active4 beds 4 baths3,499 sq. ft.33 Glistening Pond Drive, Frisco, TX 75034
MLS# 21036007Listed by: EXP REALTY LLC - New
 $645,000Active4 beds 3 baths3,252 sq. ft.
$645,000Active4 beds 3 baths3,252 sq. ft.12329 Hawk Creek Drive, Frisco, TX 75033
MLS# 21036665Listed by: EXP REALTY - New
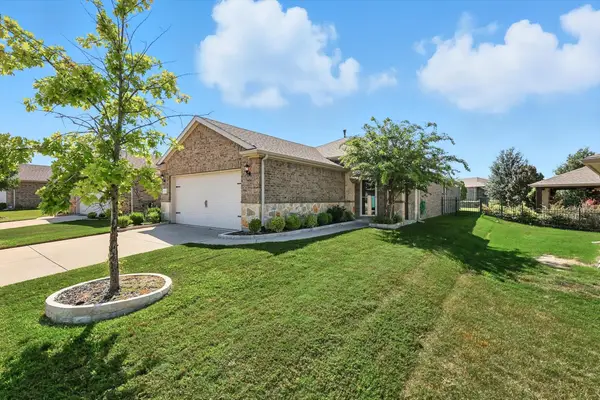 $375,000Active2 beds 2 baths1,563 sq. ft.
$375,000Active2 beds 2 baths1,563 sq. ft.3179 Fish Hook Lane, Frisco, TX 75036
MLS# 21035490Listed by: KELLER WILLIAMS REALTY DPR - New
 $1,450,000Active0.74 Acres
$1,450,000Active0.74 Acres875 Lilac Lane, Frisco, TX 75034
MLS# 21032863Listed by: COMPASS RE TEXAS, LLC - New
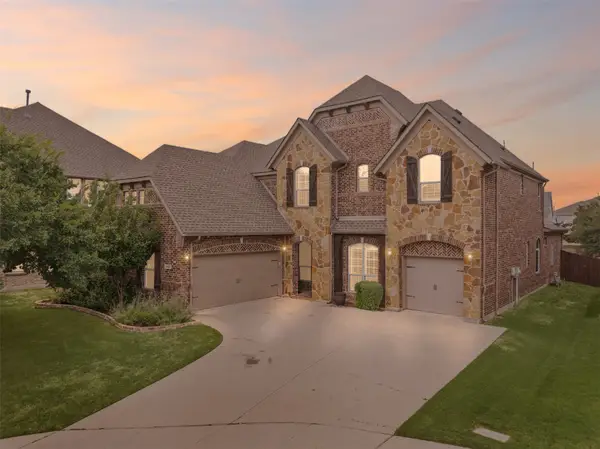 $949,000Active6 beds 6 baths4,205 sq. ft.
$949,000Active6 beds 6 baths4,205 sq. ft.14400 Eastwick Court, Frisco, TX 75035
MLS# 21034853Listed by: HOMESMART - New
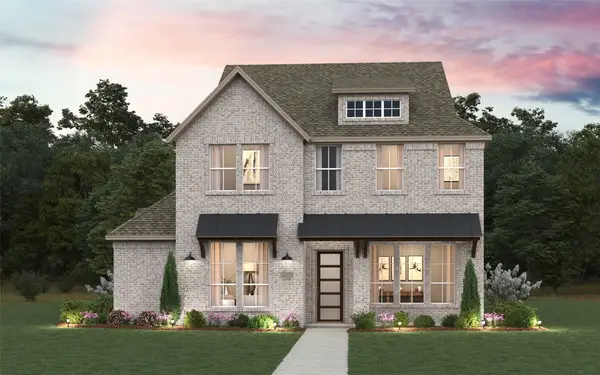 $970,598Active4 beds 4 baths3,435 sq. ft.
$970,598Active4 beds 4 baths3,435 sq. ft.15284 Boxthorn Drive, Frisco, TX 75035
MLS# 21035899Listed by: CHESMAR HOMES - New
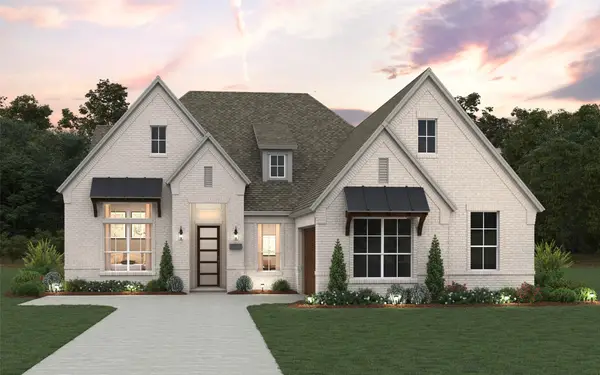 $999,260Active4 beds 3 baths2,612 sq. ft.
$999,260Active4 beds 3 baths2,612 sq. ft.9263 Spindletree Drive, Frisco, TX 75035
MLS# 21035789Listed by: CHESMAR HOMES - New
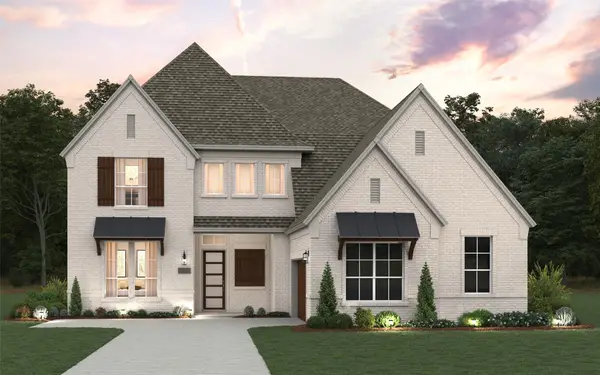 $1,223,441Active5 beds 5 baths3,853 sq. ft.
$1,223,441Active5 beds 5 baths3,853 sq. ft.9343 Spindletree Drive, Frisco, TX 75035
MLS# 21035828Listed by: CHESMAR HOMES - New
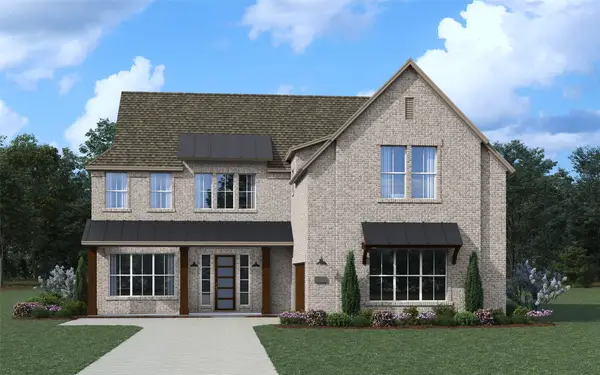 $1,280,340Active5 beds 6 baths4,241 sq. ft.
$1,280,340Active5 beds 6 baths4,241 sq. ft.9287 Pavonia Lane, Frisco, TX 75035
MLS# 21035857Listed by: CHESMAR HOMES
